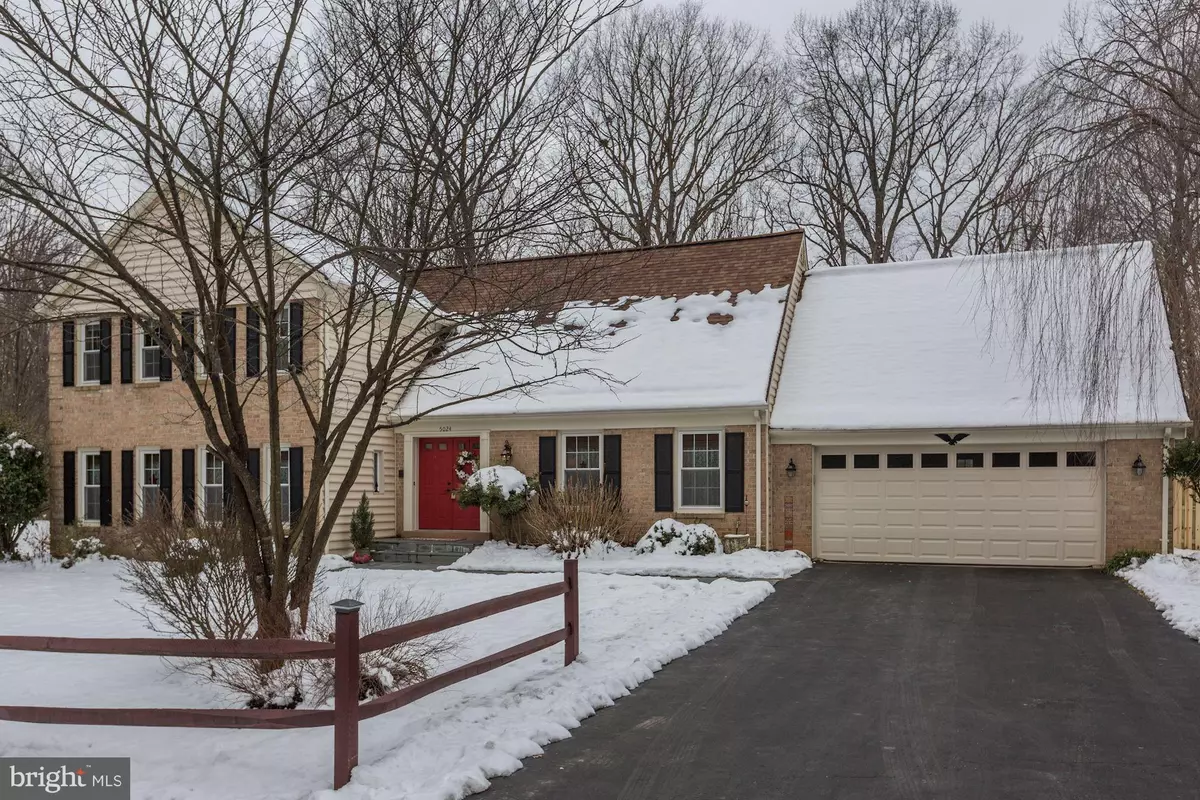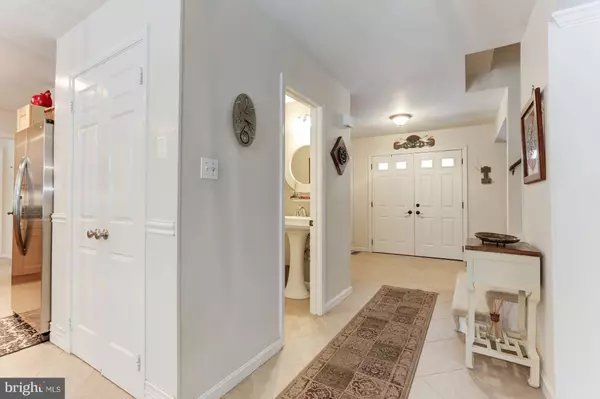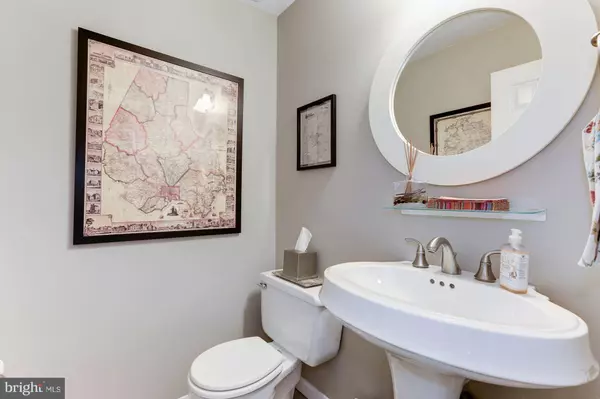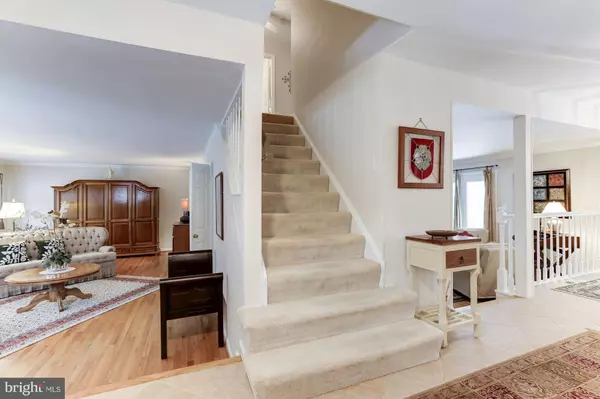$750,000
$759,900
1.3%For more information regarding the value of a property, please contact us for a free consultation.
5024 PHEASANT RIDGE RD Fairfax, VA 22030
4 Beds
4 Baths
3,400 SqFt
Key Details
Sold Price $750,000
Property Type Single Family Home
Sub Type Detached
Listing Status Sold
Purchase Type For Sale
Square Footage 3,400 sqft
Price per Sqft $220
Subdivision Brentwood
MLS Listing ID VAFX747428
Sold Date 03/26/19
Style Colonial
Bedrooms 4
Full Baths 3
Half Baths 1
HOA Y/N N
Abv Grd Liv Area 2,900
Originating Board BRIGHT
Year Built 1979
Annual Tax Amount $7,563
Tax Year 2019
Lot Size 0.637 Acres
Acres 0.64
Property Description
County tax records are wrong! Approx 3400Fin Sq Ft on over a 1/2 Ac Treed Lot! "OPEN CONCEPT" Floor Plan & Huge Rooms! Fenced Backyard w. Professional Landscaping & Mature Trees for Privacy! Lots of Play or possible pools area! The Back Deck has Sunsetter Awning w. Remote Control and Pergola w. Picnic Table for Entertaining! Updates Include: Newer, Double Insulated, Front Doors - Remodeled Gourmet Eat-In Kitchen w. 42" Maple Cabinets w. Lighted, Glass Accent Doors & Pull-Out Racks, Designer, Granite Counter Tops w. Breakfast Bar, Ceramic Backsplash, Ceramic Tile Floor, Table Space, Double Pantry, Stainless Appliances & Bay Window! Huge Fam Rm off Kitchen w. Brick Hearth, Gas Fireplace & Custom 4-Panel, Insulated French Doors to View Yard & Deck, Hrdwd Floors & Crown Molding! Sep Living Rm & Sep, Formal Dining Rm w. Crown Molding & Chair Rail! Large Mud/Laundry Rm off Garage and Kitchen w. Title Floor! Newer Thompson Creek, Replacement Windows! Upper Level w. 2-Full Remodeled Baths w. Matching Maple Vanity w. Granite Tops! Master Suite, "WOW"!! Sep Sitting Rm w. step-up to Huge Master Bedroom w. 2-walk-in closets, Dressing Area and Hidden Storage Area! Full Master Ba w. Raised Double Vanity, Tiled Floors & Walls, Sep Soaking Tub & Sep Tile Shower w. Double Door Linen Closet and Sep Private, Water Closet w. Built-In Glass Shelving! Lower Level, Game/ Rec Rm w. Built-In Toy Shelves & Full Bath! Extras: Window Treatments, Custom Blinds, New Gas Hot Water Heater! A MUST SEE IN A GREAT LOCATION! Near:Costco Plaza, Fairfax Corner, Gov Center, Fair Oaks, Fair Lakes an major Hwys: 66, 29, Ffx City Prkwy, 50. No HOA.
Location
State VA
County Fairfax
Zoning 111
Rooms
Other Rooms Living Room, Dining Room, Primary Bedroom, Sitting Room, Bedroom 4, Kitchen, Family Room, Basement, Foyer, Mud Room, Bathroom 2, Bathroom 3
Basement Full, Partially Finished
Interior
Interior Features Attic, Breakfast Area, Carpet, Ceiling Fan(s), Chair Railings, Crown Moldings, Dining Area, Family Room Off Kitchen, Floor Plan - Open, Formal/Separate Dining Room, Kitchen - Eat-In, Kitchen - Gourmet, Kitchen - Table Space, Primary Bath(s), Pantry, Recessed Lighting, Stall Shower, Upgraded Countertops, Walk-in Closet(s), Window Treatments, Wood Floors
Hot Water Natural Gas
Heating Forced Air
Cooling Central A/C
Flooring Hardwood, Carpet, Ceramic Tile
Fireplaces Number 1
Fireplaces Type Brick, Screen, Mantel(s)
Equipment Dishwasher, Disposal, Dryer, Energy Efficient Appliances, Exhaust Fan, Humidifier, Icemaker, Microwave, Oven - Self Cleaning, Refrigerator, Stainless Steel Appliances, Washer, Water Heater, Water Heater - High-Efficiency
Fireplace Y
Window Features Double Pane,Energy Efficient,Insulated,Bay/Bow,Low-E,Replacement,Screens,Vinyl Clad
Appliance Dishwasher, Disposal, Dryer, Energy Efficient Appliances, Exhaust Fan, Humidifier, Icemaker, Microwave, Oven - Self Cleaning, Refrigerator, Stainless Steel Appliances, Washer, Water Heater, Water Heater - High-Efficiency
Heat Source Natural Gas
Laundry Has Laundry, Main Floor
Exterior
Exterior Feature Deck(s)
Parking Features Garage - Front Entry, Garage Door Opener
Garage Spaces 2.0
Fence Decorative, Partially, Rear, Wood
Utilities Available Cable TV, Fiber Optics Available
Water Access N
View Garden/Lawn, Trees/Woods
Accessibility None
Porch Deck(s)
Road Frontage State
Attached Garage 2
Total Parking Spaces 2
Garage Y
Building
Lot Description Backs to Trees, Front Yard, Landscaping, Level, Partly Wooded, Rear Yard, Trees/Wooded, Unrestricted
Story 3+
Sewer Septic = # of BR
Water Public
Architectural Style Colonial
Level or Stories 3+
Additional Building Above Grade, Below Grade
New Construction N
Schools
Elementary Schools Willow Springs
Middle Schools Katherine Johnson
High Schools Fairfax
School District Fairfax County Public Schools
Others
HOA Fee Include None
Senior Community No
Tax ID 0563 10 0002
Ownership Fee Simple
SqFt Source Estimated
Acceptable Financing Conventional, FHA, VA, Cash
Horse Property N
Listing Terms Conventional, FHA, VA, Cash
Financing Conventional,FHA,VA,Cash
Special Listing Condition Standard
Read Less
Want to know what your home might be worth? Contact us for a FREE valuation!

Our team is ready to help you sell your home for the highest possible price ASAP

Bought with Ryan H McKinstrie • Samson Properties

GET MORE INFORMATION





