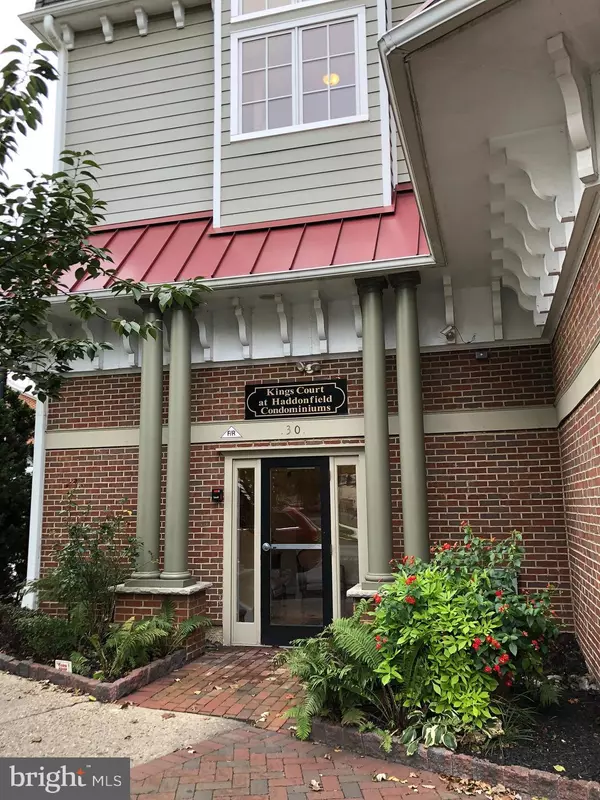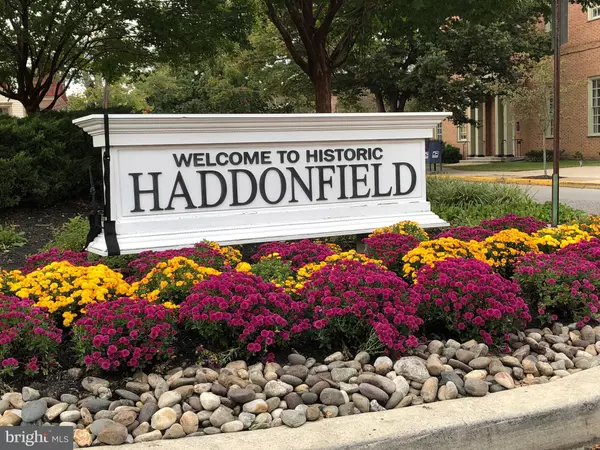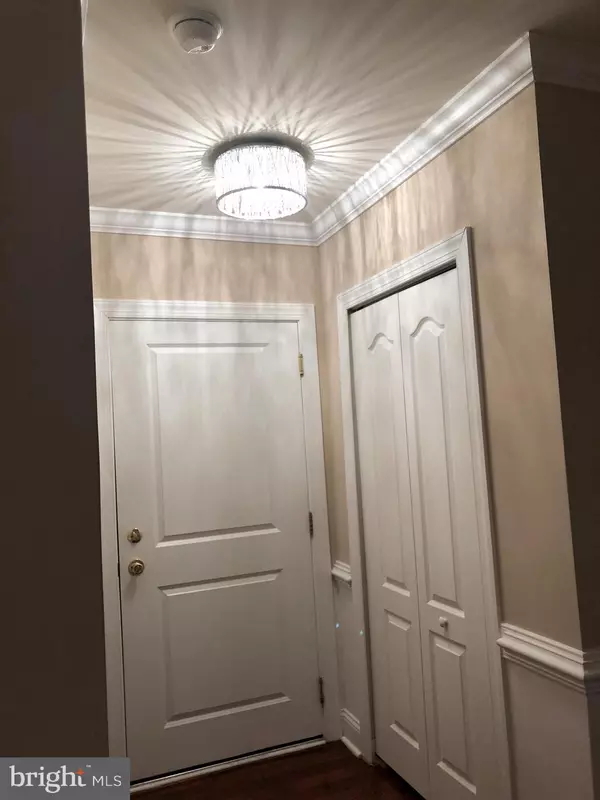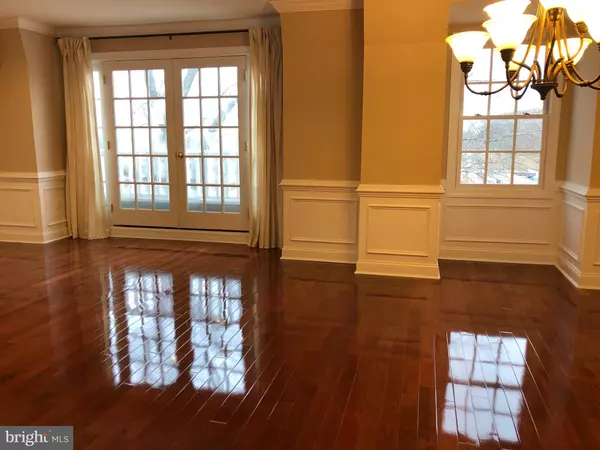$420,000
$429,900
2.3%For more information regarding the value of a property, please contact us for a free consultation.
30 KINGS #310 Haddonfield, NJ 08033
2 Beds
2 Baths
1,417 SqFt
Key Details
Sold Price $420,000
Property Type Single Family Home
Sub Type Unit/Flat/Apartment
Listing Status Sold
Purchase Type For Sale
Square Footage 1,417 sqft
Price per Sqft $296
Subdivision Kings Court
MLS Listing ID NJCD255584
Sold Date 03/08/19
Style Colonial
Bedrooms 2
Full Baths 2
HOA Fees $340/mo
HOA Y/N Y
Abv Grd Liv Area 1,417
Originating Board BRIGHT
Year Built 2006
Annual Tax Amount $9,319
Tax Year 2019
Property Description
Schedule your appointment today to visit this large open space condo unit. Located in the Center of Haddonfield within walking distance to PATCO, schools, shopping and restaurants. End unit, upper level, overlooking Kings Highway. Expansive Great room with space for you formal or informal dining room. Lovely features including hardwood floors, central air, walk in pantry, gourmet kitchen with stainless appliances and French doors that open to a Juliet Balcony. There is also a 'bonus' room off of the living room that can serve as your home office, a hobby room, music room, library, a welcome spot for over night guests or possibly extra storage. Additional features include a washer and dryer, elevator access from the main entrance in Kings Court an assigned parking space with additional parking near by. An excellent opportunity to become a part of Historic Haddonfield.
Location
State NJ
County Camden
Area Haddonfield Boro (20417)
Zoning RESIDENTIAL
Direction East
Rooms
Other Rooms Dining Room, Kitchen, Great Room, Laundry, Bonus Room
Main Level Bedrooms 2
Interior
Interior Features Butlers Pantry, Ceiling Fan(s), Elevator, Floor Plan - Open, Kitchen - Eat-In, Primary Bath(s), Pantry, Recessed Lighting, Sprinkler System, Upgraded Countertops, Walk-in Closet(s), Wood Floors
Hot Water Electric
Heating Central
Cooling Central A/C
Flooring Hardwood
Equipment Built-In Range, Dishwasher, Disposal, Dryer - Electric, Oven - Self Cleaning, Oven/Range - Electric, Refrigerator, Stainless Steel Appliances, Washer/Dryer Stacked
Appliance Built-In Range, Dishwasher, Disposal, Dryer - Electric, Oven - Self Cleaning, Oven/Range - Electric, Refrigerator, Stainless Steel Appliances, Washer/Dryer Stacked
Heat Source Electric
Laundry Main Floor
Exterior
Exterior Feature Balcony
Parking On Site 1
Utilities Available Cable TV Available, Water Available, Sewer Available, Electric Available
Amenities Available None
Water Access N
Accessibility Elevator, Level Entry - Main
Porch Balcony
Garage N
Building
Story 1
Unit Features Garden 1 - 4 Floors
Sewer Private Sewer
Water Private
Architectural Style Colonial
Level or Stories 1
Additional Building Above Grade, Below Grade
Structure Type Dry Wall
New Construction N
Schools
Elementary Schools Central
Middle Schools Middle M.S.
High Schools Haddonfield Memorial
School District Haddonfield Borough Public Schools
Others
HOA Fee Include Ext Bldg Maint,Management,Snow Removal
Senior Community No
Tax ID 17-00034-00010-C0310
Ownership Condominium
Security Features Intercom,Main Entrance Lock,Sprinkler System - Indoor
Acceptable Financing Negotiable
Horse Property N
Listing Terms Negotiable
Financing Negotiable
Special Listing Condition Standard
Read Less
Want to know what your home might be worth? Contact us for a FREE valuation!

Our team is ready to help you sell your home for the highest possible price ASAP

Bought with Gary R Vermaat • Lenny Vermaat & Leonard Inc. Realtors Inc

GET MORE INFORMATION





