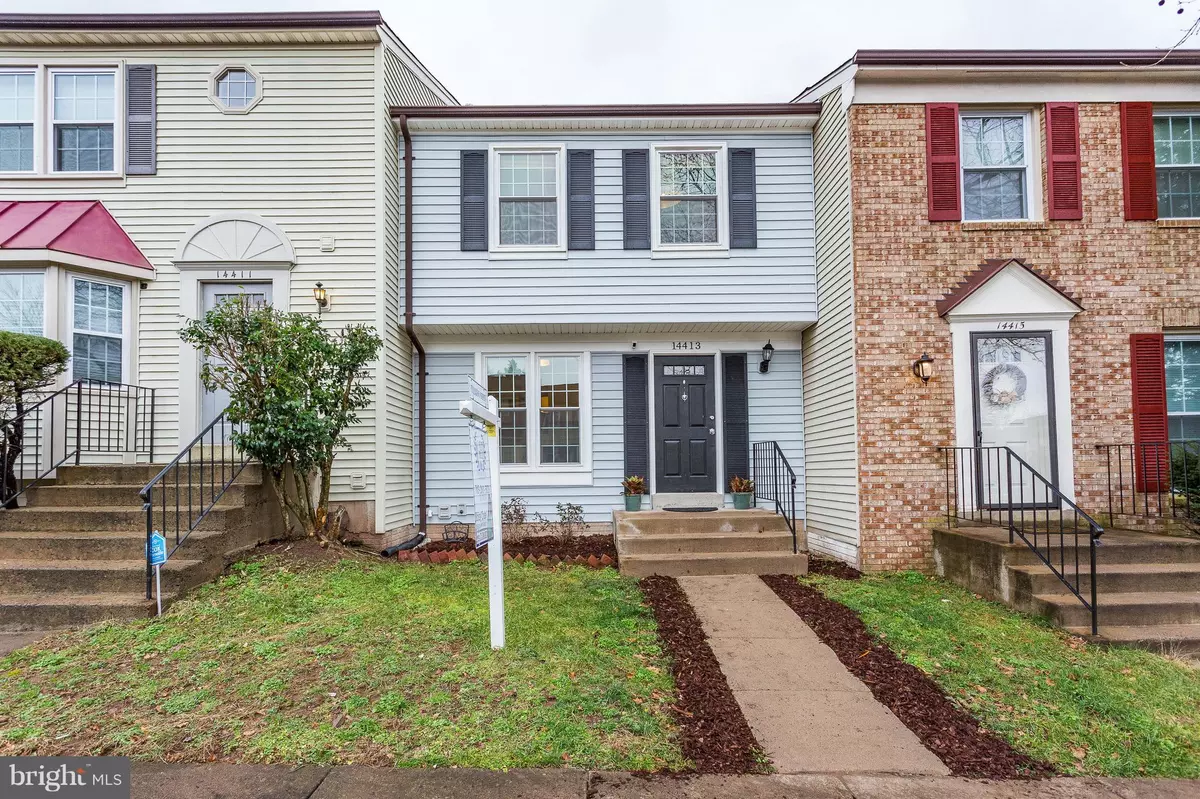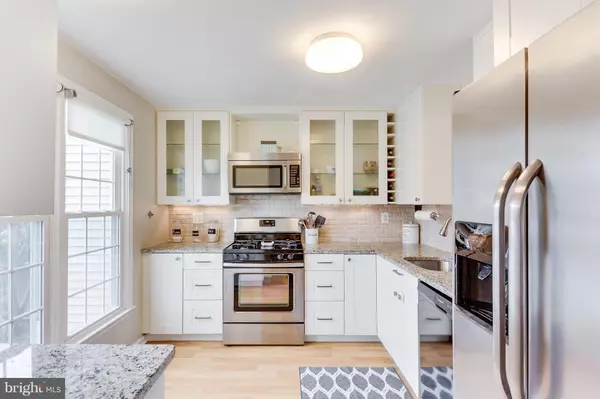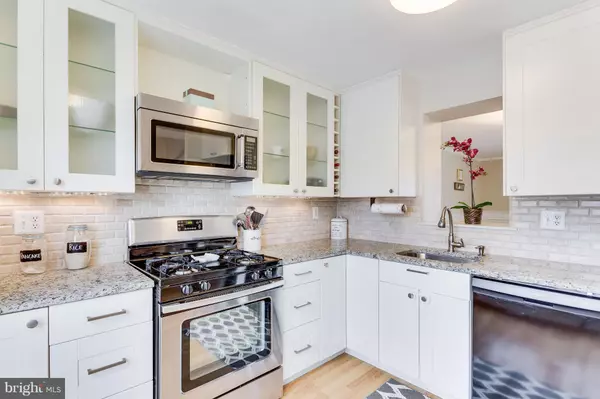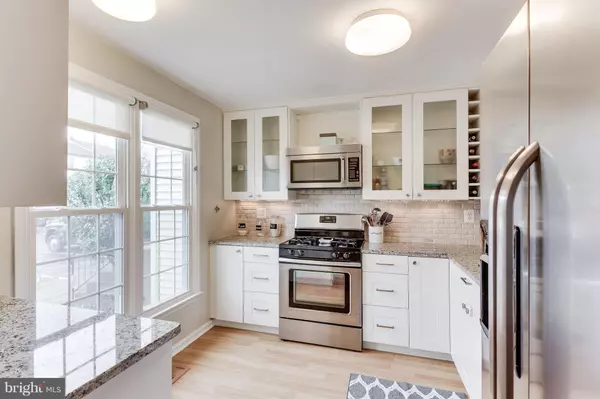$339,500
$339,500
For more information regarding the value of a property, please contact us for a free consultation.
14413 SALISBURY PLAIN CT Centreville, VA 20120
2 Beds
2 Baths
1,102 SqFt
Key Details
Sold Price $339,500
Property Type Townhouse
Sub Type Interior Row/Townhouse
Listing Status Sold
Purchase Type For Sale
Square Footage 1,102 sqft
Price per Sqft $308
Subdivision Newgate
MLS Listing ID VAFX745892
Sold Date 03/06/19
Style Other
Bedrooms 2
Full Baths 2
HOA Fees $61/mo
HOA Y/N Y
Abv Grd Liv Area 1,102
Originating Board BRIGHT
Year Built 1986
Annual Tax Amount $3,559
Tax Year 2018
Lot Size 1,307 Sqft
Acres 0.03
Property Description
Spacious townhome that featuring a stunning renovated gourmet kitchen with granite counters, white cabinets that go to ceiling, crown moulding, slow close drawers, and stainless steel appliances! Laminate floors are throughout the entire main level and upstairs, and granite counters are also in both bathrooms with extra large framed mirrors. This home has design details throughout including the built in headboard in master, stenciled paintwork on stairs to basement, crown moulding and wainscoting in living room and shades on all windows. Entertain in the finished basement or have a movie night with the downstairs projector, screen, and surround sound and bar! Relax in the summer with the built in bench seating on your deck, or visit the community pool to escape the heat! Close to commuter roads and highways for the working professional while also near restaurants and dining for a night on the town. Don t miss out on this amazing home!
Location
State VA
County Fairfax
Zoning 312
Rooms
Basement Fully Finished, Full, Interior Access
Interior
Hot Water Natural Gas
Heating Forced Air
Cooling Central A/C, Ceiling Fan(s)
Equipment Built-In Microwave, Dishwasher, Disposal, Dryer, Refrigerator, Stove, Stainless Steel Appliances, Washer, Icemaker
Furnishings No
Appliance Built-In Microwave, Dishwasher, Disposal, Dryer, Refrigerator, Stove, Stainless Steel Appliances, Washer, Icemaker
Heat Source Natural Gas
Laundry Basement, Has Laundry
Exterior
Parking On Site 2
Fence Rear, Wood
Utilities Available Electric Available, Natural Gas Available, Water Available, Sewer Available
Amenities Available Swimming Pool, Tennis Courts, Tot Lots/Playground, Basketball Courts
Water Access N
Accessibility None
Garage N
Building
Story 3+
Sewer Public Sewer
Water Public
Architectural Style Other
Level or Stories 3+
Additional Building Above Grade, Below Grade
New Construction N
Schools
Elementary Schools London Towne
Middle Schools Stone
High Schools Westfield
School District Fairfax County Public Schools
Others
HOA Fee Include Trash,Pool(s),Parking Fee,Management
Senior Community No
Tax ID 0543 10 0760
Ownership Fee Simple
SqFt Source Estimated
Horse Property N
Special Listing Condition Standard
Read Less
Want to know what your home might be worth? Contact us for a FREE valuation!

Our team is ready to help you sell your home for the highest possible price ASAP

Bought with Caroline Elizabeth Smith • Pearson Smith Realty, LLC

GET MORE INFORMATION





