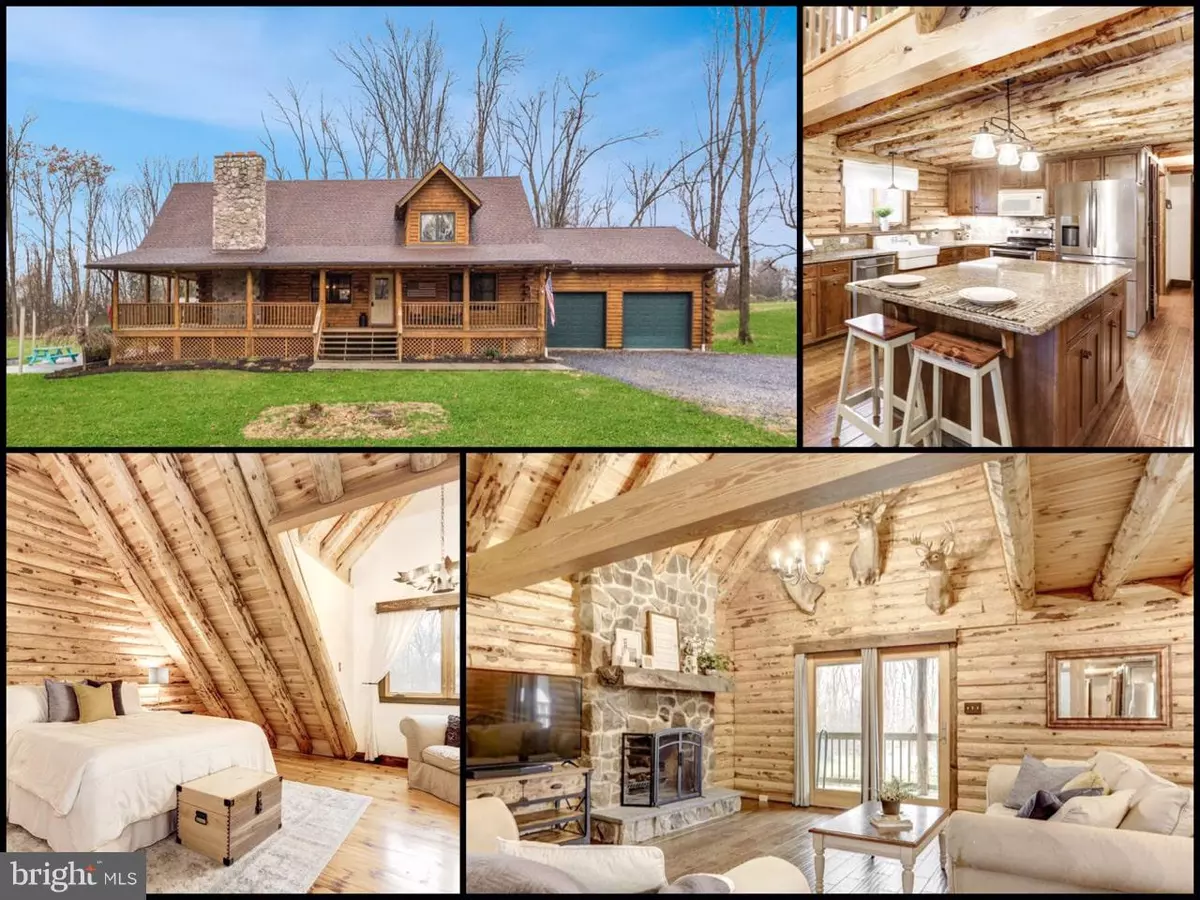$325,000
$325,000
For more information regarding the value of a property, please contact us for a free consultation.
14119 ROCKING M LN Greencastle, PA 17225
4 Beds
3 Baths
2,610 SqFt
Key Details
Sold Price $325,000
Property Type Single Family Home
Sub Type Detached
Listing Status Sold
Purchase Type For Sale
Square Footage 2,610 sqft
Price per Sqft $124
Subdivision None Available
MLS Listing ID PAFL108688
Sold Date 02/21/19
Style Log Home,Colonial
Bedrooms 4
Full Baths 3
HOA Y/N N
Abv Grd Liv Area 2,610
Originating Board BRIGHT
Year Built 2005
Annual Tax Amount $4,546
Tax Year 2018
Lot Size 2.370 Acres
Acres 2.37
Property Description
Absolutely stunning log home! Unique properties like this do not come along every day. Situated on 2.37 acres of land with a small creek and backing to trees and farm land, you are surrounded by rustic charm and appeal! This home features a large family room with a stone surround floor to ceiling wood burning fireplace, soaring vaulted ceilings, a cozy loft, and beautiful wood beam accents. Your inner chef will enjoy the kitchen with an over-sized center island, granite counter tops, gorgeous custom cabinets and a farmhouse sink. The wrap around porch and a second story balcony offer amazing views and provide a great setting to enjoy the outdoors. Also included is an attached 2 car garage and a fully finished walk out basement equipped with a kitchenette, a bedroom and full bath. Also includes a whole house humidifier and central vac system. Truly one of a kind and full of charm, this amazing property will surely delight its new owners for years to come!
Location
State PA
County Franklin
Area Greencastle Boro (14508)
Zoning R
Rooms
Other Rooms Dining Room, Primary Bedroom, Bedroom 2, Bedroom 3, Bedroom 4, Kitchen, Game Room, Family Room, Foyer, Laundry, Loft, Bathroom 2, Bathroom 3, Primary Bathroom
Basement Fully Finished, Walkout Stairs, Windows, Sump Pump, Rear Entrance, Heated, Daylight, Full, Connecting Stairway
Main Level Bedrooms 2
Interior
Interior Features Dining Area, Entry Level Bedroom, Exposed Beams, Family Room Off Kitchen, Floor Plan - Open, Kitchen - Island, Kitchenette, Primary Bath(s), Upgraded Countertops, Wood Floors, Attic, Carpet, Ceiling Fan(s), Chair Railings, Recessed Lighting, Walk-in Closet(s)
Hot Water Electric
Heating Wood Burn Stove, Heat Pump(s)
Cooling Central A/C, Ceiling Fan(s), Programmable Thermostat
Flooring Hardwood, Vinyl
Fireplaces Number 1
Fireplaces Type Mantel(s), Screen, Stone
Equipment Built-In Microwave, Dishwasher, Disposal, Dryer, Washer, Refrigerator, Stainless Steel Appliances, Icemaker, Water Heater - High-Efficiency, Central Vacuum
Fireplace Y
Window Features Double Pane,Insulated,Screens
Appliance Built-In Microwave, Dishwasher, Disposal, Dryer, Washer, Refrigerator, Stainless Steel Appliances, Icemaker, Water Heater - High-Efficiency, Central Vacuum
Heat Source Electric, Wood
Laundry Lower Floor
Exterior
Exterior Feature Balcony, Porch(es), Wrap Around, Patio(s)
Parking Features Garage - Front Entry, Garage Door Opener
Garage Spaces 2.0
Fence Invisible
Utilities Available Under Ground
Water Access N
View Trees/Woods
Roof Type Asphalt
Accessibility None
Porch Balcony, Porch(es), Wrap Around, Patio(s)
Attached Garage 2
Total Parking Spaces 2
Garage Y
Building
Lot Description Backs to Trees, Front Yard, Rear Yard, Rural, Trees/Wooded
Story 3+
Sewer Septic Pump
Water Well
Architectural Style Log Home, Colonial
Level or Stories 3+
Additional Building Above Grade, Below Grade
Structure Type Log Walls
New Construction N
Schools
Elementary Schools Greencastle-Antrim
Middle Schools Greencastle-Antrim
High Schools Greencastle-Antrim
School District Greencastle-Antrim
Others
Senior Community No
Tax ID 1-A27-155
Ownership Fee Simple
SqFt Source Estimated
Security Features Smoke Detector,Carbon Monoxide Detector(s),Motion Detectors,Monitored,Security System
Special Listing Condition Standard
Read Less
Want to know what your home might be worth? Contact us for a FREE valuation!

Our team is ready to help you sell your home for the highest possible price ASAP

Bought with Jay A Day • Real Estate Teams, LLC

GET MORE INFORMATION





