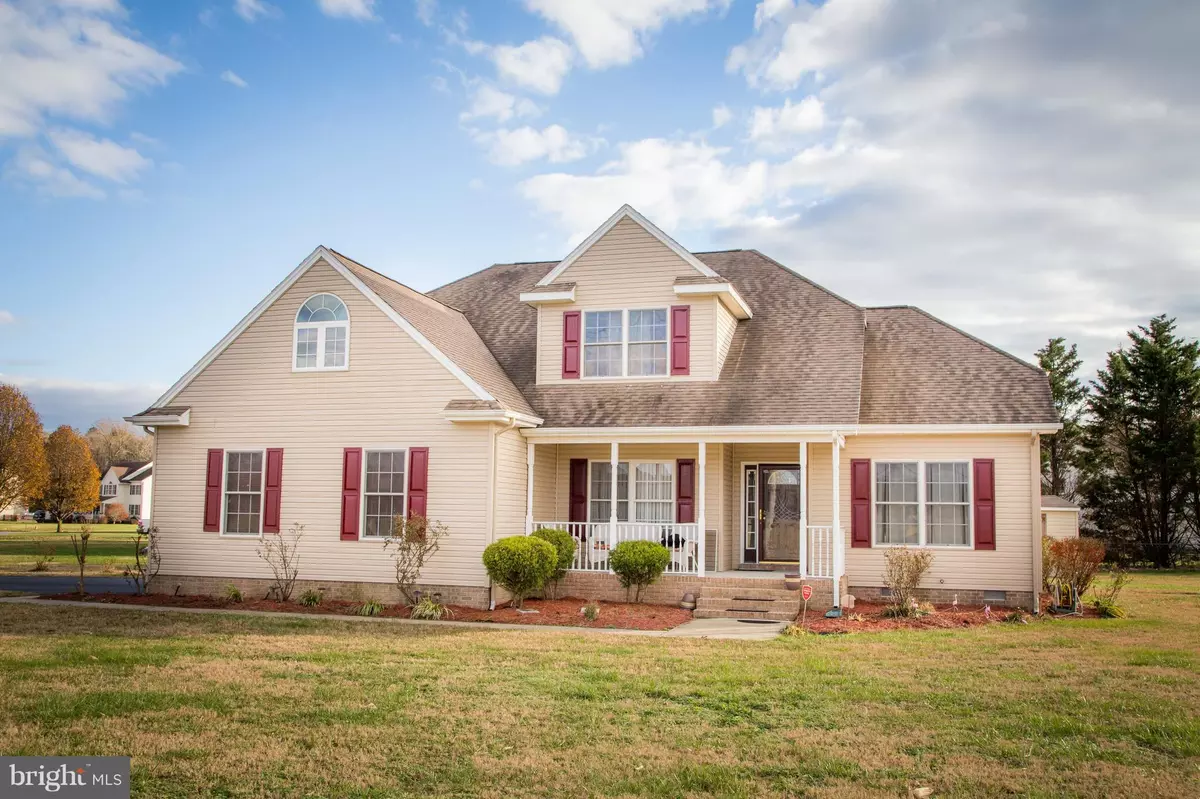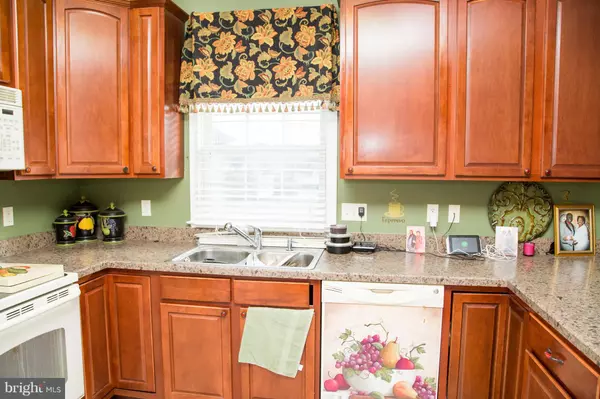$229,900
$229,900
For more information regarding the value of a property, please contact us for a free consultation.
26271 WOLFE CREEK DR Salisbury, MD 21801
4 Beds
3 Baths
2,235 SqFt
Key Details
Sold Price $229,900
Property Type Single Family Home
Sub Type Detached
Listing Status Sold
Purchase Type For Sale
Square Footage 2,235 sqft
Price per Sqft $102
Subdivision Wolfe Creek
MLS Listing ID MDWC100826
Sold Date 02/20/19
Style Contemporary
Bedrooms 4
Full Baths 2
Half Baths 1
HOA Fees $6/ann
HOA Y/N Y
Abv Grd Liv Area 2,235
Originating Board BRIGHT
Year Built 2006
Annual Tax Amount $2,518
Tax Year 2018
Lot Size 1.090 Acres
Acres 1.09
Property Description
Be sure to check out this 2,235 sq ft property with an open floor plan! As you enter the front door you are greeted with cathedral ceilings, and a beautiful light fixture. The living room, dining area and kitchen are open, which makes it perfect for entertaining. The kitchen has a wrap around counter, which provides a great breakfast bar area. The first floor also offers a spacious master bedroom, with an attached 4 piece master bathroom featuring a double sink vanity and jetted tub. Make your way up the stairs to see the three additional bedrooms and full bathroom. Additionally upstairs, there is an attic space that provides lots of room for storage. This 4 bedroom, 2.5 bathroom home sits on a spacious 1.09 acre corner lot and has an attached 2-car garage. The wrap around rear deck has been updated and provides a great space to do some outdoor grilling.
Location
State MD
County Wicomico
Area Wicomico Southwest (23-03)
Zoning ARR
Rooms
Other Rooms Living Room, Dining Room, Primary Bedroom, Bedroom 2, Bedroom 3, Bedroom 4, Kitchen
Main Level Bedrooms 1
Interior
Interior Features Combination Kitchen/Dining, Formal/Separate Dining Room, Primary Bath(s)
Heating Heat Pump - Electric BackUp
Cooling Central A/C
Equipment Built-In Microwave, Dishwasher, Dryer, Washer, Refrigerator, Stove
Appliance Built-In Microwave, Dishwasher, Dryer, Washer, Refrigerator, Stove
Heat Source Electric
Exterior
Parking Features Garage Door Opener
Garage Spaces 2.0
Water Access N
Accessibility 2+ Access Exits
Attached Garage 2
Total Parking Spaces 2
Garage Y
Building
Story 2
Sewer Community Septic Tank, Private Septic Tank
Water Private/Community Water
Architectural Style Contemporary
Level or Stories 2
Additional Building Above Grade, Below Grade
New Construction N
Schools
Elementary Schools Westside
Middle Schools Salisbury
High Schools James M. Bennett
School District Wicomico County Public Schools
Others
Senior Community No
Tax ID 02-014777
Ownership Fee Simple
SqFt Source Assessor
Special Listing Condition Standard
Read Less
Want to know what your home might be worth? Contact us for a FREE valuation!

Our team is ready to help you sell your home for the highest possible price ASAP

Bought with Holly B. Worthington • ERA Martin Associates

GET MORE INFORMATION





