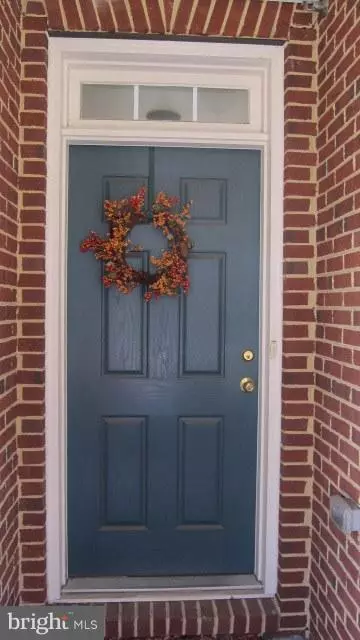$315,500
$317,900
0.8%For more information regarding the value of a property, please contact us for a free consultation.
6070-A WICKER LN #157 Centreville, VA 20121
2 Beds
3 Baths
1,232 SqFt
Key Details
Sold Price $315,500
Property Type Condo
Sub Type Condo/Co-op
Listing Status Sold
Purchase Type For Sale
Square Footage 1,232 sqft
Price per Sqft $256
Subdivision Centreville Crossing
MLS Listing ID VAFX539712
Sold Date 01/16/19
Style Colonial
Bedrooms 2
Full Baths 2
Half Baths 1
Condo Fees $276/mo
HOA Y/N N
Abv Grd Liv Area 1,232
Originating Board BRIGHT
Year Built 2011
Annual Tax Amount $3,332
Tax Year 2018
Property Description
GORGEOUS 2 level Townhome Condo in sought after Centreville location! Home has Upgraded Stainless refrigerator,Upgraded Bamboo flooring, Upgraded Corian countertops, extended counter for bar in kitchen, Full Size Front loading Washer and Dryer, Breakfast Bar Island with dishwasher and sink. Electric cook top in Range, and built in microwave. Gas Furnace. Gas ireplace, Electric Hot Water Heater. Dining Room area with chandelier, Living Room has an upgraded ceiling fan. Master Bedroom has a private bath and balcony out from a sliding glass door. 2 full baths on the upper level, a half bath on the main level. 1 car garage. Private street-not a thru-way. FRESHLY PAINTED AND BRAND NEW CARPET! Private covered entrance on the main-level with attractive rod iron decorative detail. Brick and Frame elevation. Ample parking for guests, additional parking areas as well as street parking. Walk to all shopping, restaurants, gym and library. Located within a mile of Rte 66, Rte 29 and Rte 28. Public transportation nearby! This home won't last, quick move-in possible!
Location
State VA
County Fairfax
Zoning 220
Rooms
Other Rooms Living Room, Dining Room, Primary Bedroom, Bedroom 2, Kitchen, Primary Bathroom, Full Bath, Half Bath
Interior
Interior Features Bar, Breakfast Area, Ceiling Fan(s), Combination Kitchen/Dining, Floor Plan - Open, Kitchen - Gourmet, Kitchen - Island, Kitchen - Table Space, Upgraded Countertops, Walk-in Closet(s), Window Treatments, Wood Floors
Hot Water Electric
Cooling Central A/C, Ceiling Fan(s)
Fireplaces Number 1
Fireplaces Type Mantel(s), Gas/Propane
Equipment Built-In Microwave, Built-In Range, Dishwasher, Disposal, Dryer, Dryer - Front Loading, Dryer - Gas, Exhaust Fan, Icemaker, Oven/Range - Electric, Washer, Washer - Front Loading, Water Heater
Fireplace Y
Appliance Built-In Microwave, Built-In Range, Dishwasher, Disposal, Dryer, Dryer - Front Loading, Dryer - Gas, Exhaust Fan, Icemaker, Oven/Range - Electric, Washer, Washer - Front Loading, Water Heater
Heat Source Electric
Laundry Upper Floor
Exterior
Parking Features Garage - Rear Entry
Garage Spaces 1.0
Amenities Available Common Grounds
Water Access N
Accessibility None
Attached Garage 1
Total Parking Spaces 1
Garage Y
Building
Story 2
Sewer Public Sewer
Water Public
Architectural Style Colonial
Level or Stories 2
Additional Building Above Grade, Below Grade
New Construction N
Schools
Elementary Schools Centre Ridge
Middle Schools Liberty
High Schools Centreville
School District Fairfax County Public Schools
Others
HOA Fee Include Common Area Maintenance,Snow Removal,Trash,Water
Senior Community No
Tax ID 0543 33 0157
Ownership Condominium
Security Features Security System
Special Listing Condition Standard
Read Less
Want to know what your home might be worth? Contact us for a FREE valuation!

Our team is ready to help you sell your home for the highest possible price ASAP

Bought with Yun H Martin • S & S Realty & Investment, LLC

GET MORE INFORMATION





