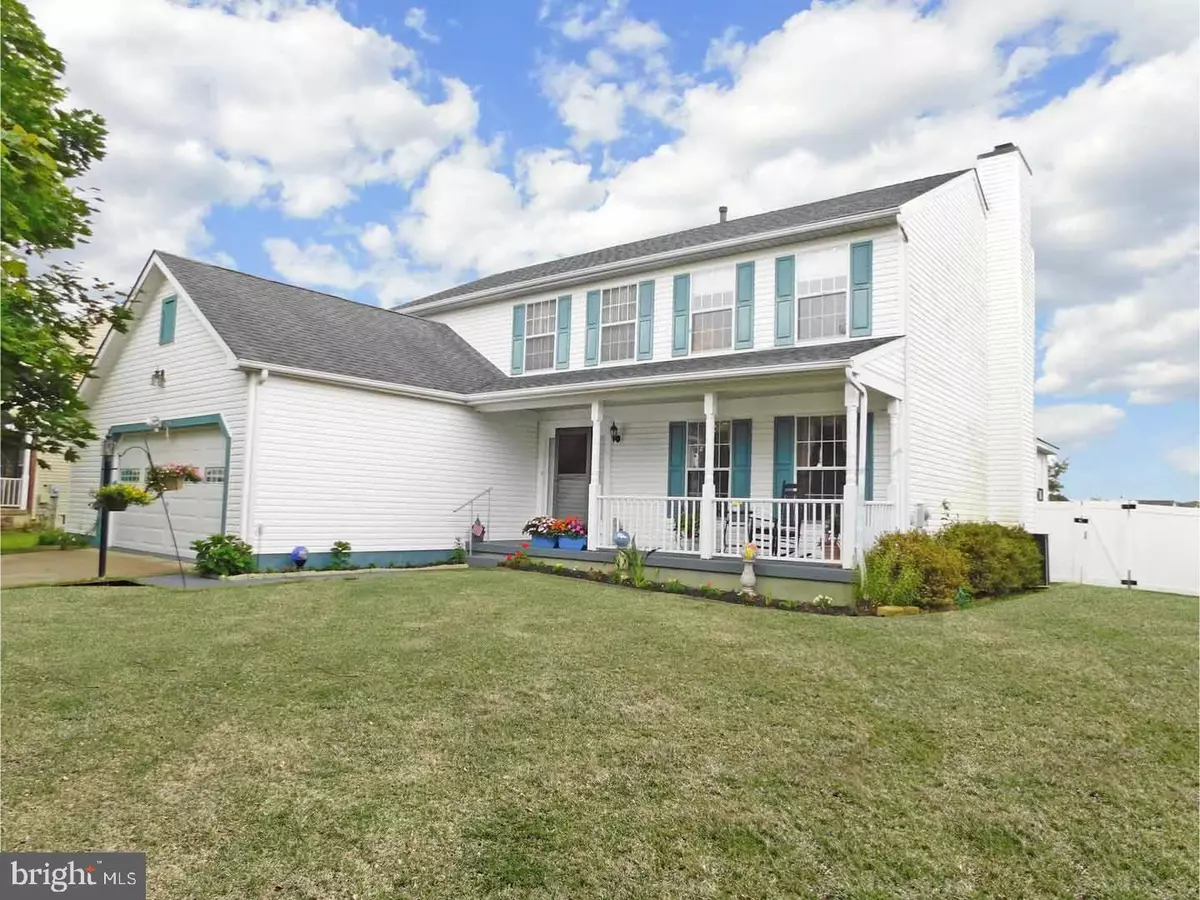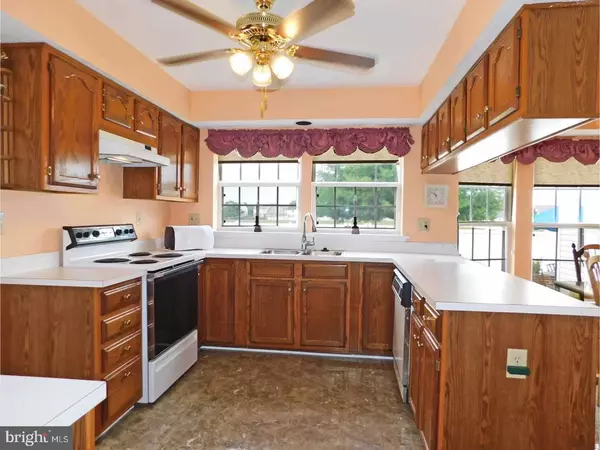$297,000
$309,000
3.9%For more information regarding the value of a property, please contact us for a free consultation.
733 HENDERSON RD Lumberton, NJ 08048
3 Beds
3 Baths
2,350 SqFt
Key Details
Sold Price $297,000
Property Type Single Family Home
Sub Type Detached
Listing Status Sold
Purchase Type For Sale
Square Footage 2,350 sqft
Price per Sqft $126
Subdivision Maple Grove
MLS Listing ID 1002091184
Sold Date 12/27/18
Style Colonial
Bedrooms 3
Full Baths 2
Half Baths 1
HOA Y/N N
Abv Grd Liv Area 2,350
Originating Board TREND
Year Built 1993
Annual Tax Amount $6,814
Tax Year 2017
Lot Size 10,000 Sqft
Acres 0.23
Lot Dimensions 80X125
Property Description
Well maintained, original owner, Center Hall Colonial. 4-bedroom, 2.5 Bath, 2 car garage, full walk out basement, front porch. Enter home through hardwood foyer with soaring ceiling to large eat-in kitchen with new tile flooring. Half bath and Laundry room /mud room off kitchen area. Living room has crown molding, and plenty of natural light. Dining room boasts crown molding, chair rail and bow window. Warm inviting larger family room with brick gas fireplace, ceiling fan and French doors leading to custom four-season sunroom with dedicated gas fireplace heating unit. Fenced in backyard features an oversized custom stone paver walled patio which overlooks open field with tennis courts in the rear of home. Charming storage shed on site. Second floor boasts a master bedroom featuring a vaulted ceiling with 2 large walk-in closets, a large master bath with tile flooring features a large soaking tub, shower stall and vanity. Three additional nice sized bedrooms with full hall bath and linen closets complete the upper level. Full unfinished basement, bring your ideas. Large driveway with a two-car garage with attic storage. Fantastic location, minutes from Route 38 and Route 206
Location
State NJ
County Burlington
Area Lumberton Twp (20317)
Zoning R2.5
Direction Northeast
Rooms
Other Rooms Living Room, Dining Room, Primary Bedroom, Bedroom 2, Bedroom 3, Kitchen, Family Room, Bedroom 1, Other
Basement Full, Unfinished
Interior
Interior Features Primary Bath(s), Butlers Pantry, Dining Area
Hot Water Natural Gas
Heating Gas, Electric, Forced Air
Cooling Central A/C
Flooring Wood, Fully Carpeted, Stone
Fireplaces Number 1
Fireplaces Type Brick
Equipment Oven - Self Cleaning, Dishwasher
Fireplace Y
Window Features Bay/Bow
Appliance Oven - Self Cleaning, Dishwasher
Heat Source Natural Gas, Electric
Laundry Main Floor
Exterior
Exterior Feature Patio(s), Porch(es)
Parking Features Built In
Garage Spaces 5.0
Utilities Available Cable TV
Water Access N
Roof Type Pitched
Accessibility None
Porch Patio(s), Porch(es)
Attached Garage 2
Total Parking Spaces 5
Garage Y
Building
Lot Description Sloping, Rear Yard
Story 2
Foundation Concrete Perimeter
Sewer Public Sewer
Water Public
Architectural Style Colonial
Level or Stories 2
Additional Building Above Grade
Structure Type 9'+ Ceilings
New Construction N
Schools
High Schools Rancocas Valley Regional
School District Rancocas Valley Regional Schools
Others
Senior Community No
Tax ID 17-00019 44-00049
Ownership Fee Simple
SqFt Source Assessor
Acceptable Financing Conventional, VA, FHA 203(b)
Listing Terms Conventional, VA, FHA 203(b)
Financing Conventional,VA,FHA 203(b)
Special Listing Condition Standard
Read Less
Want to know what your home might be worth? Contact us for a FREE valuation!

Our team is ready to help you sell your home for the highest possible price ASAP

Bought with Pamela El-Ghoul • Weichert Realtors - Manalapan

GET MORE INFORMATION





