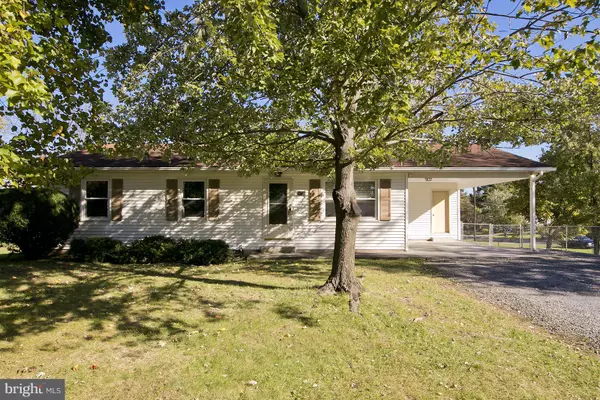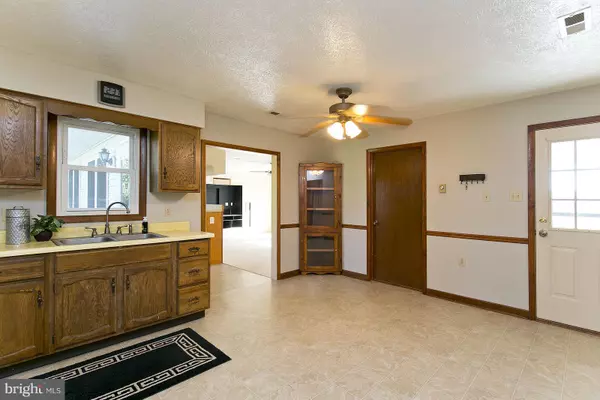$228,000
$229,900
0.8%For more information regarding the value of a property, please contact us for a free consultation.
939 GREENWOOD RD Winchester, VA 22602
3 Beds
2 Baths
1,744 SqFt
Key Details
Sold Price $228,000
Property Type Single Family Home
Sub Type Detached
Listing Status Sold
Purchase Type For Sale
Square Footage 1,744 sqft
Price per Sqft $130
Subdivision Greenwood Heights
MLS Listing ID 1009987022
Sold Date 01/11/19
Style Ranch/Rambler
Bedrooms 3
Full Baths 1
Half Baths 1
HOA Y/N N
Abv Grd Liv Area 1,744
Originating Board MRIS
Year Built 1986
Annual Tax Amount $996
Tax Year 2017
Lot Size 0.460 Acres
Acres 0.46
Lot Dimensions LotLength:200 X LotWidth:105
Property Description
3 BR/1.5 bath rancher with covered carport/storage area. Conveniently located close to route 7 and 50 East for commuters. Spacious fenced in backyard. Entertainment/Family Room with surround sound speakers. TV mounts and speakers convey. Nearby grocery store and drug store. Acreage is approximate.
Location
State VA
County Frederick
Zoning RP
Rooms
Other Rooms Living Room, Primary Bedroom, Bedroom 2, Bedroom 3, Kitchen, Family Room, Laundry
Main Level Bedrooms 3
Interior
Interior Features Attic, Kitchen - Table Space, Kitchen - Eat-In, Window Treatments
Hot Water Electric
Heating Heat Pump(s), Baseboard
Cooling Ceiling Fan(s), Central A/C
Equipment Microwave, Dryer, Washer, Refrigerator, Icemaker, Oven/Range - Electric
Fireplace N
Appliance Microwave, Dryer, Washer, Refrigerator, Icemaker, Oven/Range - Electric
Heat Source Electric
Exterior
Exterior Feature Deck(s)
Garage Spaces 1.0
Water Access N
Accessibility None
Porch Deck(s)
Total Parking Spaces 1
Garage N
Building
Story 1
Sewer Public Sewer
Water Public
Architectural Style Ranch/Rambler
Level or Stories 1
Additional Building Above Grade
New Construction N
Schools
Elementary Schools Evendale
High Schools Millbrook
School District Frederick County Public Schools
Others
Senior Community No
Tax ID 20889
Ownership Fee Simple
SqFt Source Assessor
Special Listing Condition Standard
Read Less
Want to know what your home might be worth? Contact us for a FREE valuation!

Our team is ready to help you sell your home for the highest possible price ASAP

Bought with Joy E Holland • Berkshire Hathaway HomeServices PenFed Realty

GET MORE INFORMATION





