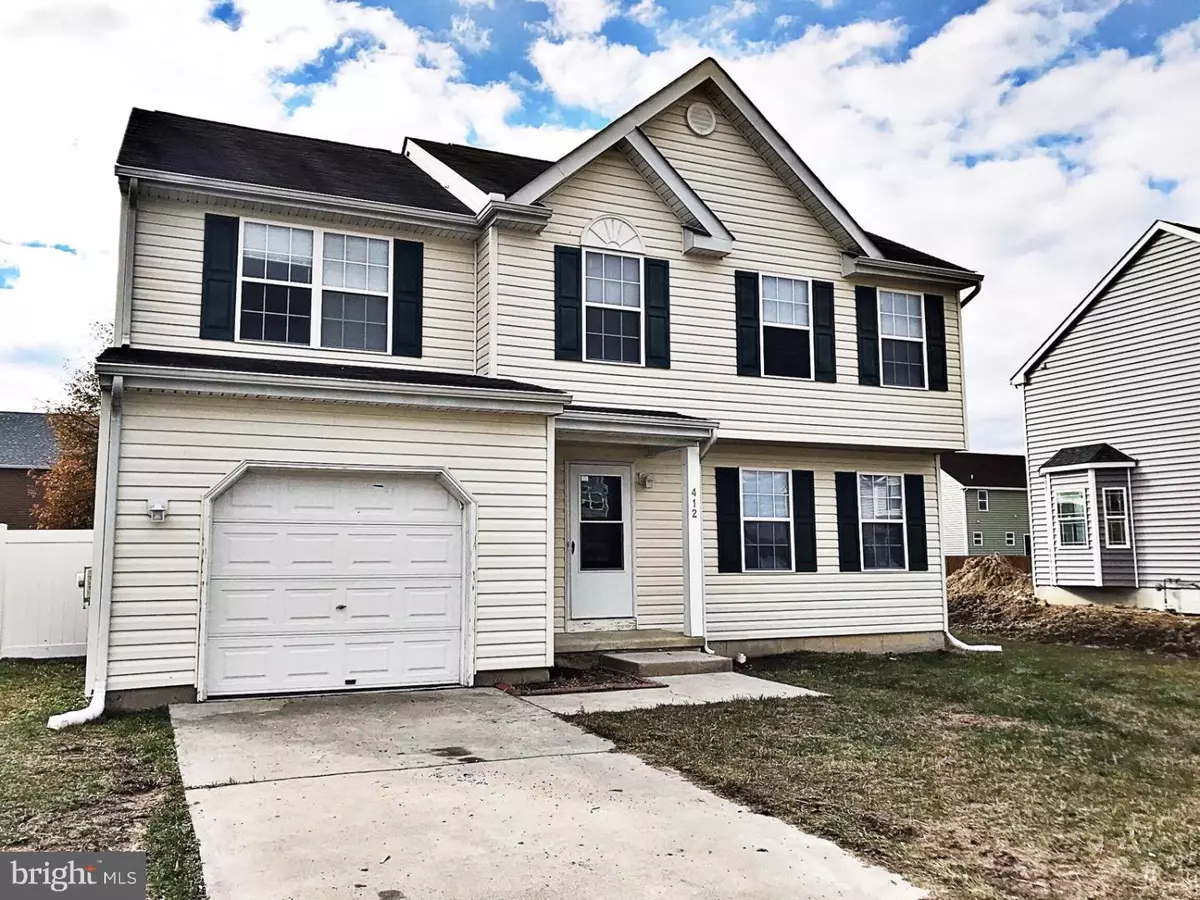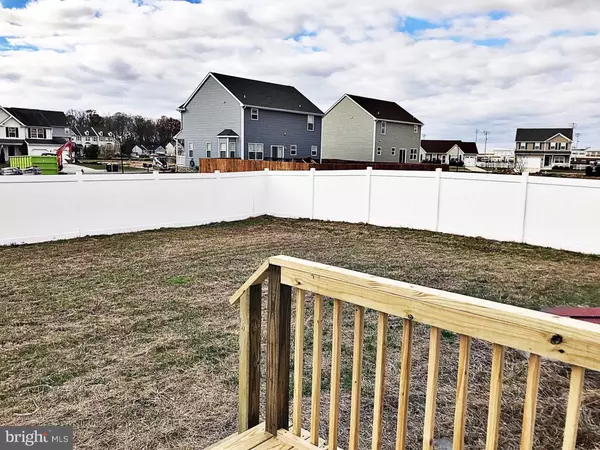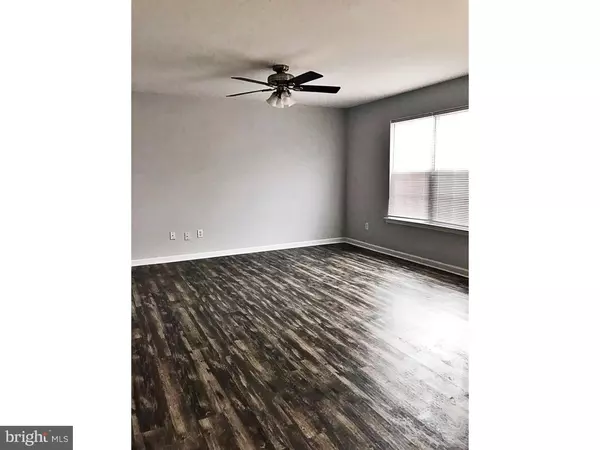$215,000
$225,000
4.4%For more information regarding the value of a property, please contact us for a free consultation.
412 NORTHDOWN DR Dover, DE 19901
4 Beds
3 Baths
1,984 SqFt
Key Details
Sold Price $215,000
Property Type Single Family Home
Sub Type Detached
Listing Status Sold
Purchase Type For Sale
Square Footage 1,984 sqft
Price per Sqft $108
Subdivision Village Of Westove
MLS Listing ID DEKT152890
Sold Date 01/15/19
Style Traditional
Bedrooms 4
Full Baths 2
Half Baths 1
HOA Fees $20/ann
HOA Y/N Y
Abv Grd Liv Area 1,984
Originating Board TREND
Year Built 2007
Annual Tax Amount $1,780
Tax Year 2017
Lot Size 7,560 Sqft
Acres 0.17
Lot Dimensions 70X108
Property Description
R-10749 Start the new year in this fantastic 4 bedroom, 2.5 bathroom fully remodeled home. Some amazing features of this home include stainless steel appliances, one car attached garage, new carpet, new luxury plank flooring, large bedrooms and closets, fenced in back yard, and so much more. Walking in the front door, you will be welcomed by the large front living room that leads into the formal dining area. This kitchen is made for entertaining with ample cabinets and an island for prepping food or for guest seating. Look straight from the kitchen into the great room area for even more entertaining and relaxing space. The yard is fenced in with vinyl privacy fence and has plenty of room to roam. Upstairs you will find four spacious bedrooms, an upstairs laundry area, and two great sized bathrooms. Master bedroom has its own bathroom and two walk in closets. Basement is unfinished with a bilco door, so use your imagination for future additional square footage. All of this and close to local shopping and traveling routes. Schedule a tour and make this one yours today!
Location
State DE
County Kent
Area Capital (30802)
Zoning RM1
Rooms
Other Rooms Living Room, Dining Room, Primary Bedroom, Bedroom 2, Bedroom 3, Kitchen, Family Room, Bedroom 1
Basement Full, Unfinished, Outside Entrance
Interior
Interior Features Primary Bath(s), Ceiling Fan(s), Dining Area
Hot Water Electric
Heating Gas, Forced Air
Cooling Central A/C
Flooring Wood, Fully Carpeted, Vinyl
Fireplace N
Heat Source Natural Gas
Laundry Upper Floor
Exterior
Garage Spaces 3.0
Water Access N
Accessibility None
Total Parking Spaces 3
Garage N
Building
Story 2
Sewer Public Sewer
Water Public
Architectural Style Traditional
Level or Stories 2
Additional Building Above Grade
New Construction N
Schools
School District Capital
Others
Senior Community No
Tax ID ED-05-07609-03-6000-000
Ownership Fee Simple
SqFt Source Estimated
Acceptable Financing Conventional, VA, FHA 203(b)
Listing Terms Conventional, VA, FHA 203(b)
Financing Conventional,VA,FHA 203(b)
Special Listing Condition Standard
Read Less
Want to know what your home might be worth? Contact us for a FREE valuation!

Our team is ready to help you sell your home for the highest possible price ASAP

Bought with Aaron Layton • Century 21 Harrington Realty, Inc

GET MORE INFORMATION





