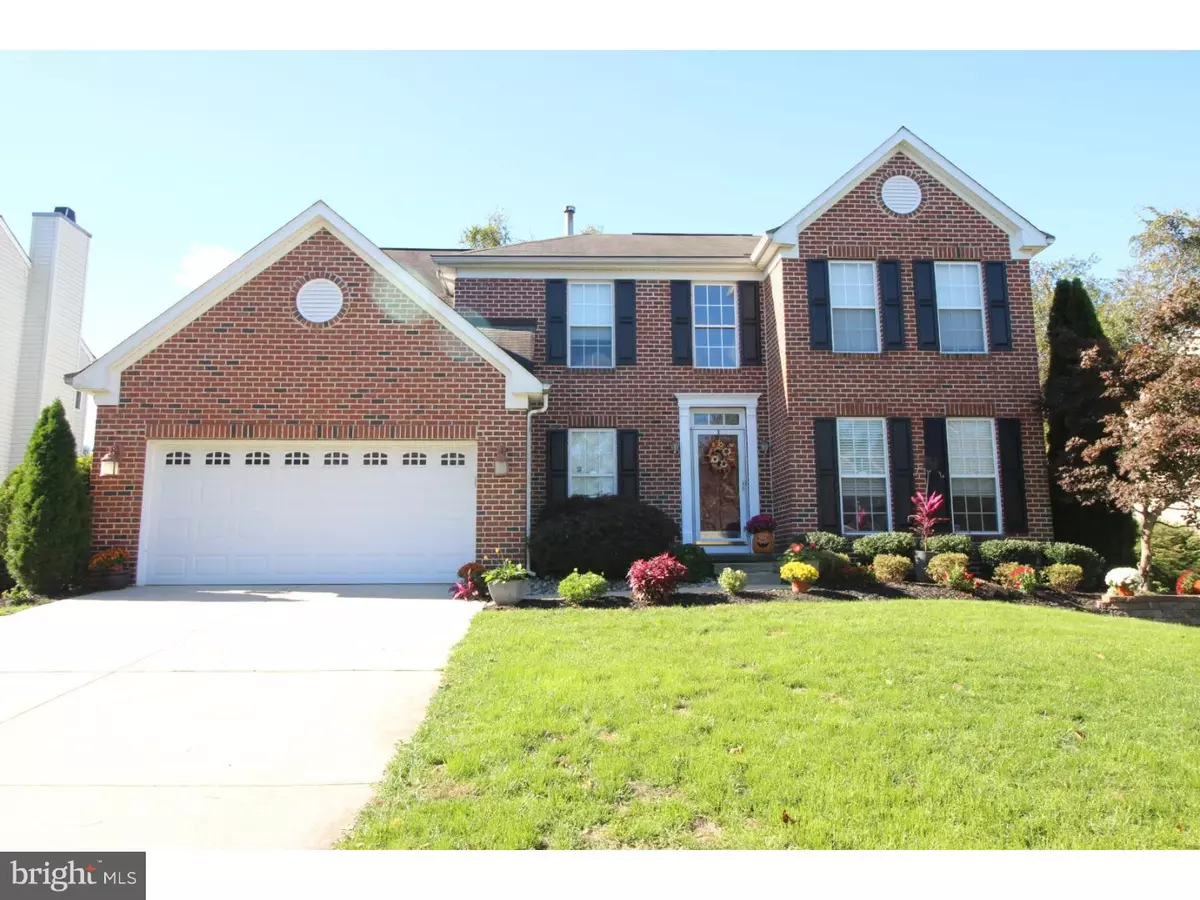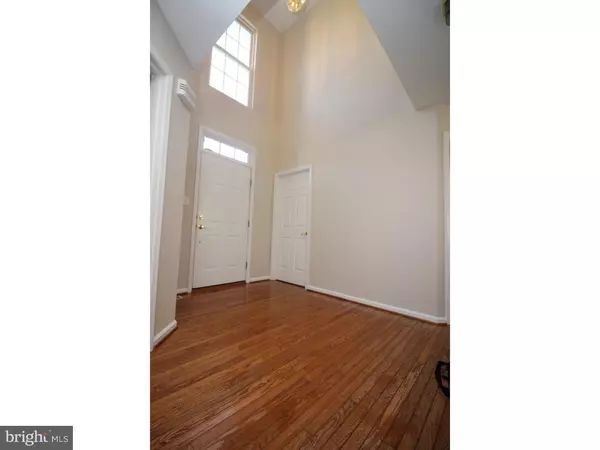$395,000
$389,900
1.3%For more information regarding the value of a property, please contact us for a free consultation.
20 BROOKSIDE DR Bordentown, NJ 08505
4 Beds
3 Baths
2,609 SqFt
Key Details
Sold Price $395,000
Property Type Single Family Home
Sub Type Detached
Listing Status Sold
Purchase Type For Sale
Square Footage 2,609 sqft
Price per Sqft $151
Subdivision Mallard Creek
MLS Listing ID NJBL100364
Sold Date 12/21/18
Style Colonial
Bedrooms 4
Full Baths 2
Half Baths 1
HOA Y/N N
Abv Grd Liv Area 2,609
Originating Board TREND
Year Built 2000
Annual Tax Amount $9,603
Tax Year 2018
Lot Dimensions 75X137
Property Description
Gorgeous Brick front Zachary model colonial with finished basement on premium lot backing to private wooded area. Over 2600+ sq ft of gorgeous living space. Features: 2 Story foyer w/decorative niche and hardwood floors. Living or study w/bay window and hardwood floors. Formal dining room w/hardwood floors. Expanded family room. Gourmet kitchen w/hardwood floors, 42" cabinets, granite counter tops, island w/gas cook top, ceramic back-splash, gas oven, microwave and ceramic tile floors. Morning room w/vaulted ceiling, hardwood floors and palladium window. French doors to maintenance free laminate deck. Mud room w/laundry and custom shelve. Large master bedroom suite w/double door entry, sitting area and 2 walk in closets. Vaulted master bath w/double sinks, custom vanity and soaking tub. Three additional generous size bedrooms. Finished Basement w/den area, media room and storage room. Two zone heat and central air. 2 Car garage w/shelving and electric door opener. Gorgeous private fenced in lot. Gutter guard gutters. Included 1 Year AHS home warranty. Commuters dream location minutes from major highways NJ/PA Turnpike, Route 130, 206 and 295.
Location
State NJ
County Burlington
Area Florence Twp (20315)
Zoning RES
Rooms
Other Rooms Living Room, Dining Room, Primary Bedroom, Bedroom 2, Bedroom 3, Kitchen, Family Room, Bedroom 1, Laundry, Other, Attic
Basement Full, Fully Finished
Interior
Interior Features Primary Bath(s), Kitchen - Island, Butlers Pantry, Ceiling Fan(s), Attic/House Fan, Dining Area
Hot Water Natural Gas
Heating Gas, Forced Air, Zoned
Cooling Central A/C
Flooring Wood, Fully Carpeted
Equipment Oven - Self Cleaning, Dishwasher, Built-In Microwave
Fireplace N
Appliance Oven - Self Cleaning, Dishwasher, Built-In Microwave
Heat Source Natural Gas
Laundry Main Floor
Exterior
Exterior Feature Deck(s)
Parking Features Garage Door Opener
Garage Spaces 2.0
Utilities Available Cable TV
Water Access N
Roof Type Pitched,Shingle
Accessibility None
Porch Deck(s)
Attached Garage 2
Total Parking Spaces 2
Garage Y
Building
Lot Description Level
Story 2
Foundation Concrete Perimeter
Sewer Public Sewer
Water Public
Architectural Style Colonial
Level or Stories 2
Additional Building Above Grade
Structure Type Cathedral Ceilings,9'+ Ceilings,High
New Construction N
Schools
High Schools Florence Township Memorial
School District Florence Township Public Schools
Others
Senior Community No
Tax ID 15-00166 04-00021
Ownership Fee Simple
SqFt Source Assessor
Special Listing Condition Standard
Read Less
Want to know what your home might be worth? Contact us for a FREE valuation!

Our team is ready to help you sell your home for the highest possible price ASAP

Bought with Allison Hamilton • BHHS Fox & Roach - Robbinsville

GET MORE INFORMATION





