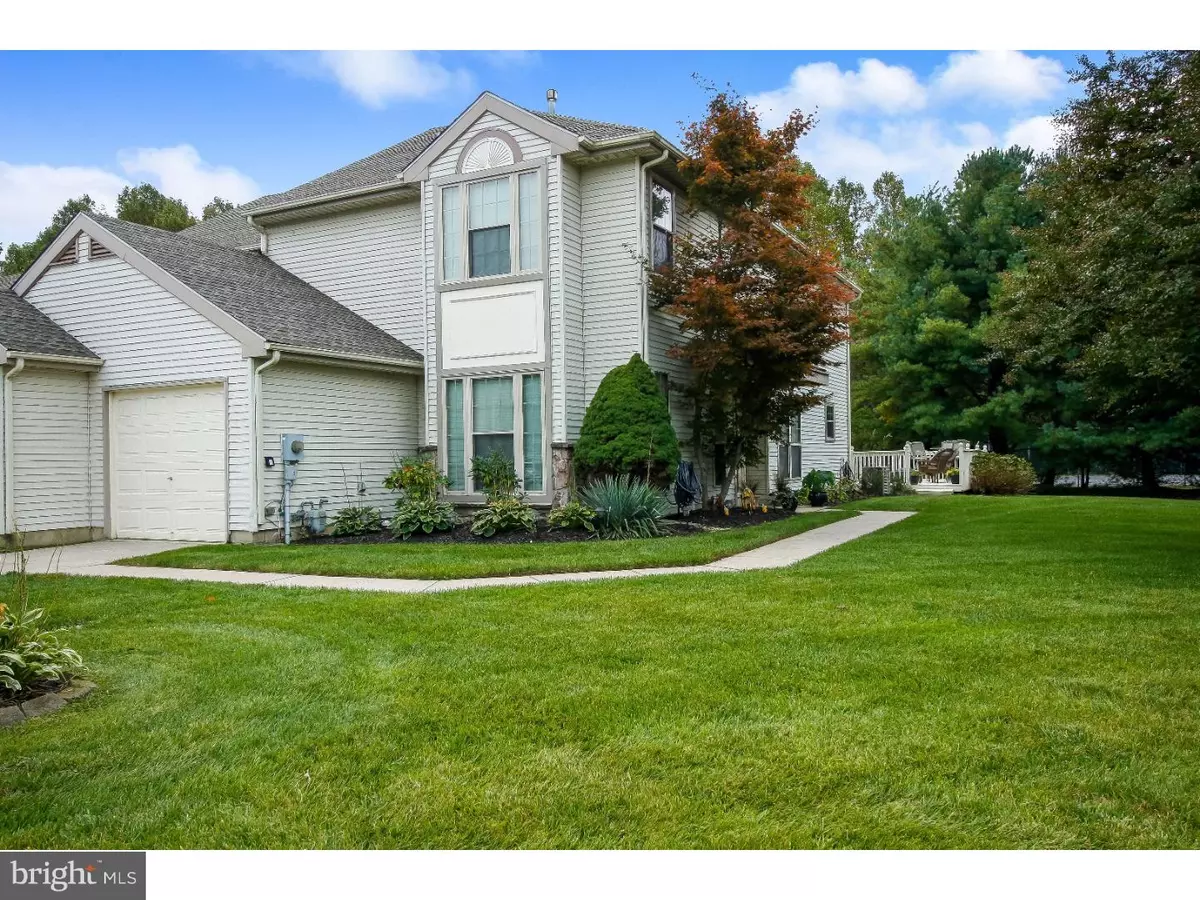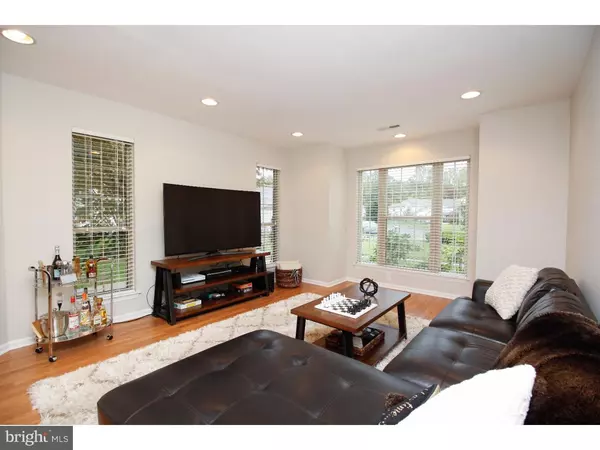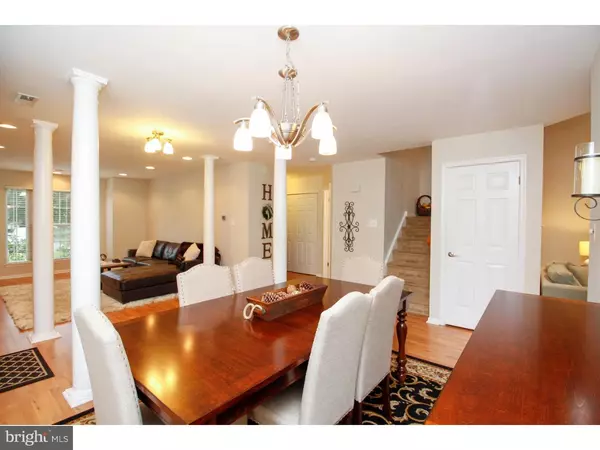$184,000
$189,000
2.6%For more information regarding the value of a property, please contact us for a free consultation.
103 FOX MEADOW DR Sicklerville, NJ 08081
3 Beds
4 Baths
1,790 SqFt
Key Details
Sold Price $184,000
Property Type Townhouse
Sub Type Interior Row/Townhouse
Listing Status Sold
Purchase Type For Sale
Square Footage 1,790 sqft
Price per Sqft $102
Subdivision Ashford Glen
MLS Listing ID 1010010510
Sold Date 12/28/18
Style Contemporary
Bedrooms 3
Full Baths 2
Half Baths 2
HOA Y/N N
Abv Grd Liv Area 1,790
Originating Board TREND
Year Built 1990
Annual Tax Amount $6,347
Tax Year 2017
Lot Dimensions 24X138
Property Description
Beautiful end unit condo in the desirable community of Ashford Glen! This wonderful home has recently been re landscaped for perfect curb appeal! The end unit also allows for more yard and space outdoors. The interior has been recently updated and will not disappoint! Upgrades and amenities to include: An open floor plan with first floor engineered hardwood flooring. Living room with recessed lighting. Family room with cathedral ceiling and new skylight for lots of light, gas fireplace, and additional recessed lighting. The eat in kitchen upgrades include: Stainless appliances,(new Samsung gas range) granite counter tops,and a great island for extra seating! The kitchen faces the very private back yard with sizable deck that's just been painted! Dining room is expansive for large gatherings and boasts upgraded lighting fixture and decorative pillars. First floor powder room has been remodeled with newer vanity,newer lighting,and tile flooring. Upstairs you will find: Grand master suite with new carpet,large walk in closet,and a gorgeous master bath! Master bath is luxurious with new vanity and lighting, and separate large shower with seamless glass doors,and decorative tile. Large garden tub also adorned with decorative tile. Two spacious additional bedrooms with another full bath complete the upstairs. Other improvements to this move in ready home are: New Pella storm door, new roof in 2017, updated lighting fixtures,and ceiling fans. Most rooms have been freshly painted and 50% of all windows have been replaced! Finally, enjoy the many amenities the association offers: Clubhouse, pool,tot lot,tennis courts. Association services: Mowing the front lawn, snow removal, roofs, and exterior. Home is within in walking distance to club house, tennis courts and pool! Schedule a visit to this well appointed home!
Location
State NJ
County Camden
Area Gloucester Twp (20415)
Zoning RES
Rooms
Other Rooms Living Room, Dining Room, Primary Bedroom, Bedroom 2, Kitchen, Family Room, Bedroom 1, Laundry, Attic
Interior
Interior Features Primary Bath(s), Skylight(s), Ceiling Fan(s), Kitchen - Eat-In
Hot Water Natural Gas
Heating Gas, Forced Air
Cooling Central A/C
Flooring Wood, Fully Carpeted, Vinyl, Tile/Brick
Fireplaces Number 1
Fireplaces Type Marble
Equipment Oven - Self Cleaning, Dishwasher, Disposal
Fireplace Y
Window Features Replacement
Appliance Oven - Self Cleaning, Dishwasher, Disposal
Heat Source Natural Gas
Laundry Main Floor
Exterior
Exterior Feature Deck(s)
Parking Features Garage Door Opener
Garage Spaces 4.0
Utilities Available Cable TV
Amenities Available Swimming Pool, Tennis Courts, Club House
Water Access N
Roof Type Pitched,Shingle
Accessibility None
Porch Deck(s)
Attached Garage 1
Total Parking Spaces 4
Garage Y
Building
Lot Description Corner, Rear Yard, SideYard(s)
Story 2
Sewer Public Sewer
Water Public
Architectural Style Contemporary
Level or Stories 2
Additional Building Above Grade
Structure Type 9'+ Ceilings
New Construction N
Schools
School District Black Horse Pike Regional Schools
Others
HOA Fee Include Pool(s),Common Area Maintenance,Ext Bldg Maint,Lawn Maintenance,Snow Removal
Senior Community No
Tax ID 15-15704-00010
Ownership Fee Simple
SqFt Source Estimated
Special Listing Condition Standard
Read Less
Want to know what your home might be worth? Contact us for a FREE valuation!

Our team is ready to help you sell your home for the highest possible price ASAP

Bought with Brian Belko • BHHS Fox & Roach-Washington-Gloucester

GET MORE INFORMATION





