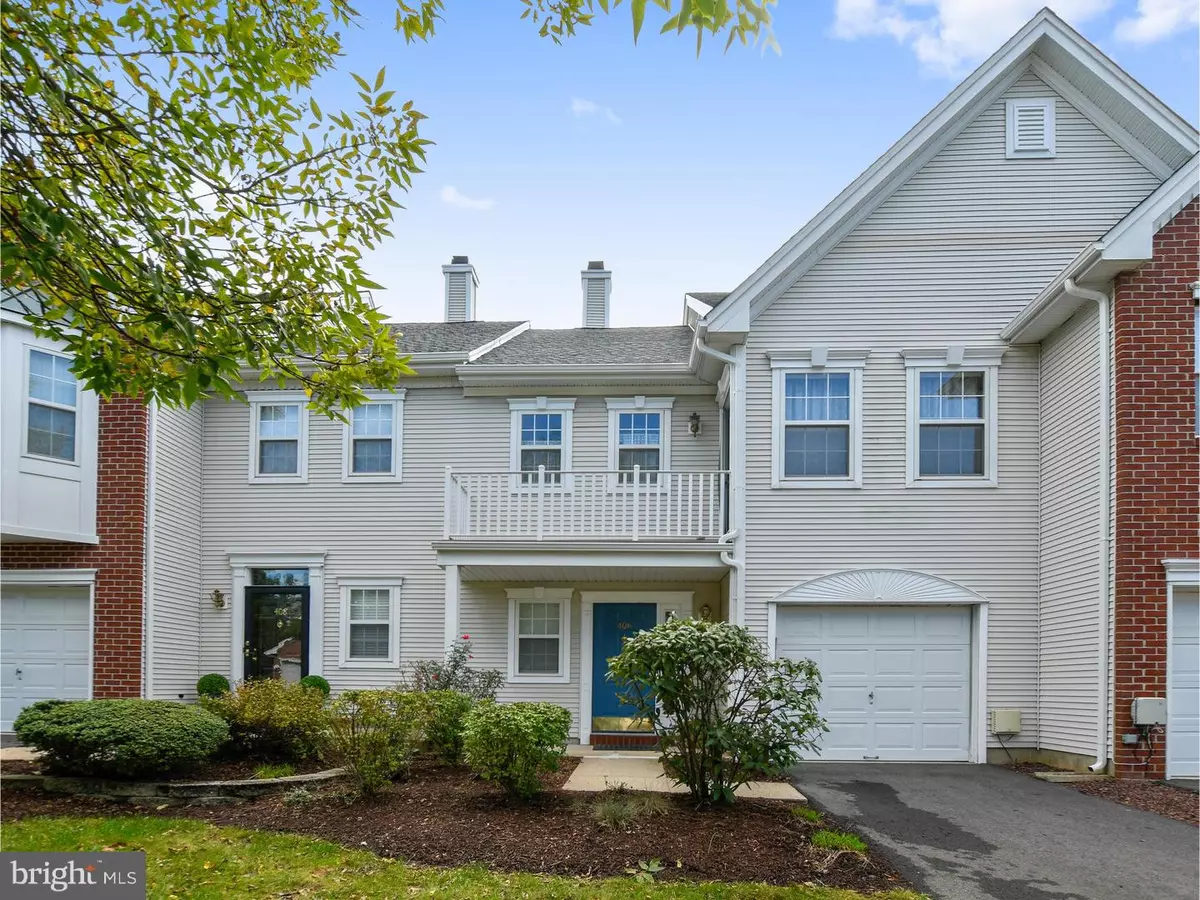$306,000
$306,000
For more information regarding the value of a property, please contact us for a free consultation.
406 AMBERLEIGH DR Pennington, NJ 08534
2 Beds
3 Baths
1,463 SqFt
Key Details
Sold Price $306,000
Property Type Townhouse
Sub Type Interior Row/Townhouse
Listing Status Sold
Purchase Type For Sale
Square Footage 1,463 sqft
Price per Sqft $209
Subdivision Brandon Farms
MLS Listing ID 1007541808
Sold Date 12/07/18
Style Colonial
Bedrooms 2
Full Baths 2
Half Baths 1
HOA Fees $341/mo
HOA Y/N Y
Abv Grd Liv Area 1,463
Originating Board TREND
Year Built 1994
Annual Tax Amount $8,000
Tax Year 2017
Lot Dimensions 0X0
Property Description
Welcome home to this lovely townhome located in highly desirable Drake's Mill at Brandon Farms. Stylish and updated throughout featuring 2 bedrooms, 2.5 baths, Neutral Kitchen with Stainless Steel Appliances, Sliding Glass Door to fenced in yard with chic patio for relaxing and entertaining. Two Story Great Room with Wood Burning Fireplace, Newer Roof 2017 and Excellent location! Rich hardwood floors grace the first level with Earth Tone Paint Palette, Kitchen, Dining room, Powder room, Utility room complete this level. Second level features master suite with vaulted ceiling, walk in closet and a delightful exterior balcony. Masterbath with updated dual vanity, soaking tub and shower. Spacious 2nd floor laundry room with washer and dryer. Sleek Modern lighting fixtures throughout, 1st floor showcases rich cherry floors, second level upgraded carpet. Tasteful custom lighting fixtures, window treatment and appliances included. Exterior features a fenced patio, one car garage, parking, and a brisk walk to community swimming pool and tennis courts. Brandon Farms is close proximity to I95 and Route 1, as well as trains to New York and Philly.
Location
State NJ
County Mercer
Area Hopewell Twp (21106)
Zoning R-5
Rooms
Other Rooms Living Room, Dining Room, Primary Bedroom, Kitchen, Bedroom 1, Laundry, Attic
Interior
Interior Features Primary Bath(s), Butlers Pantry, Stall Shower, Kitchen - Eat-In
Hot Water Natural Gas
Heating Gas, Hot Water
Cooling Central A/C
Flooring Wood, Fully Carpeted, Tile/Brick
Fireplaces Number 1
Equipment Built-In Range, Oven - Self Cleaning, Dishwasher, Energy Efficient Appliances, Built-In Microwave
Fireplace Y
Appliance Built-In Range, Oven - Self Cleaning, Dishwasher, Energy Efficient Appliances, Built-In Microwave
Heat Source Natural Gas
Laundry Upper Floor
Exterior
Parking Features Inside Access
Garage Spaces 1.0
Utilities Available Cable TV
Amenities Available Swimming Pool, Tennis Courts, Club House, Tot Lots/Playground
Water Access N
Roof Type Shingle
Accessibility None
Attached Garage 1
Total Parking Spaces 1
Garage Y
Building
Lot Description Level, Trees/Wooded
Story 2
Sewer Public Sewer
Water Public
Architectural Style Colonial
Level or Stories 2
Additional Building Above Grade
Structure Type Cathedral Ceilings
New Construction N
Schools
Middle Schools Timberlane
High Schools Central
School District Hopewell Valley Regional Schools
Others
HOA Fee Include Pool(s),Common Area Maintenance,Ext Bldg Maint,Lawn Maintenance,Snow Removal,Trash
Senior Community No
Tax ID 06-00078 20-00018-C090
Ownership Fee Simple
Read Less
Want to know what your home might be worth? Contact us for a FREE valuation!

Our team is ready to help you sell your home for the highest possible price ASAP

Bought with Maria J DePasquale • Corcoran Sawyer Smith

GET MORE INFORMATION





