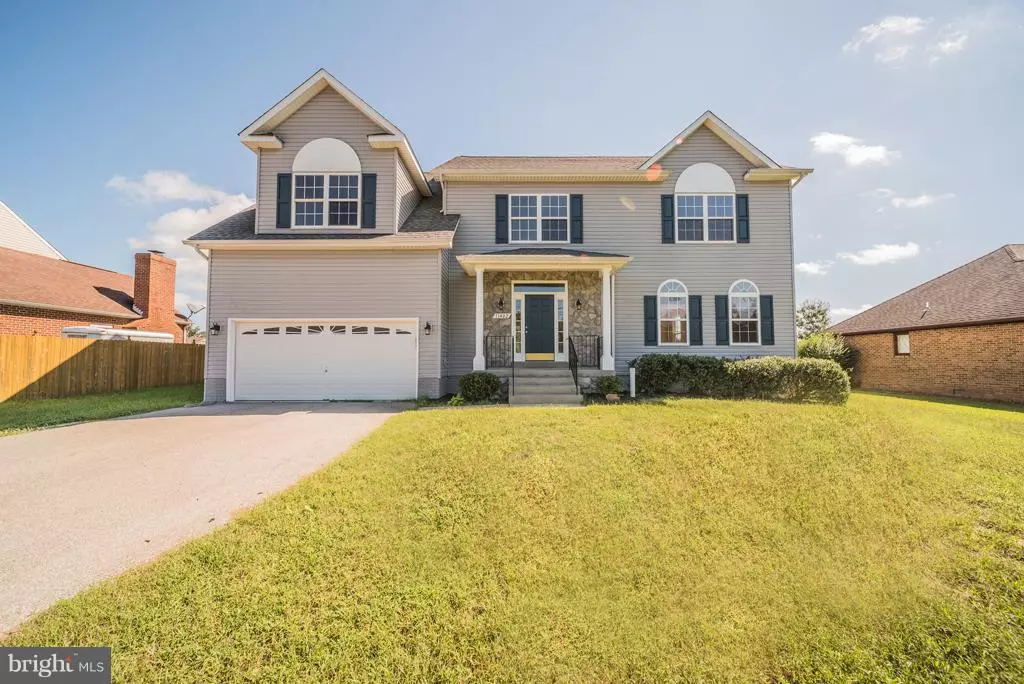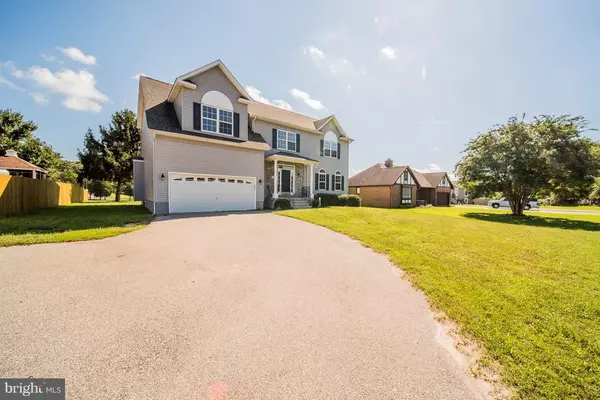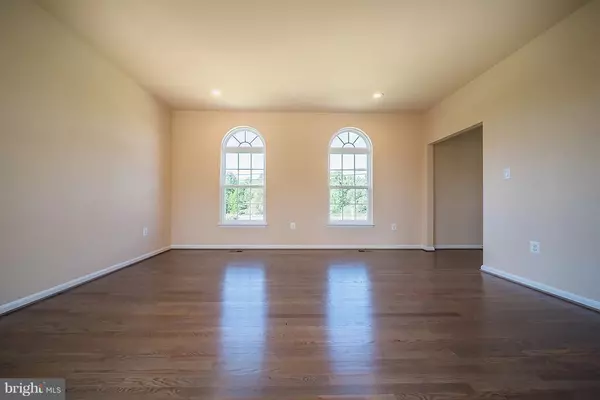$337,500
$349,000
3.3%For more information regarding the value of a property, please contact us for a free consultation.
11402 HG TRUEMAN RD Lusby, MD 20657
4 Beds
4 Baths
3,604 SqFt
Key Details
Sold Price $337,500
Property Type Single Family Home
Sub Type Detached
Listing Status Sold
Purchase Type For Sale
Square Footage 3,604 sqft
Price per Sqft $93
Subdivision None Available
MLS Listing ID 1002431714
Sold Date 11/28/18
Style Colonial
Bedrooms 4
Full Baths 3
Half Baths 1
HOA Y/N N
Abv Grd Liv Area 2,604
Originating Board MRIS
Year Built 2006
Annual Tax Amount $3,584
Tax Year 2017
Lot Size 10,890 Sqft
Acres 0.25
Property Description
STUNNING! Completely remodeled 3- level colonial, high-end upgrades and great attention to detail through-out! Kitchen with Quartz Counter-tops, Gorgeous tiled bathrooms, hardwood floors, gas fireplace, 4 HUGE bedrooms, bedroom-level laundry. Basement is the perfect place to entertain with full bar, theatre room, and room for a pool table. BRAND NEW SEPTIC TOO! Overlooks Golfcourse out back!
Location
State MD
County Calvert
Zoning R
Rooms
Basement Connecting Stairway, Rear Entrance, Fully Finished
Interior
Interior Features Attic, Breakfast Area, Kitchen - Table Space, Dining Area
Hot Water Electric
Heating Heat Pump(s)
Cooling Central A/C
Fireplaces Number 1
Fireplace Y
Heat Source Electric
Exterior
Garage Garage - Side Entry
Garage Spaces 2.0
Waterfront N
Water Access N
Accessibility None
Attached Garage 2
Total Parking Spaces 2
Garage Y
Building
Story 3+
Sewer Septic Exists
Water Well
Architectural Style Colonial
Level or Stories 3+
Additional Building Above Grade, Below Grade
New Construction N
Schools
Middle Schools Southern
High Schools Patuxent
School District Calvert County Public Schools
Others
Senior Community No
Tax ID 0501177168
Ownership Fee Simple
SqFt Source Assessor
Special Listing Condition Standard
Read Less
Want to know what your home might be worth? Contact us for a FREE valuation!

Our team is ready to help you sell your home for the highest possible price ASAP

Bought with Susan Reinhart • RE/MAX One

GET MORE INFORMATION





