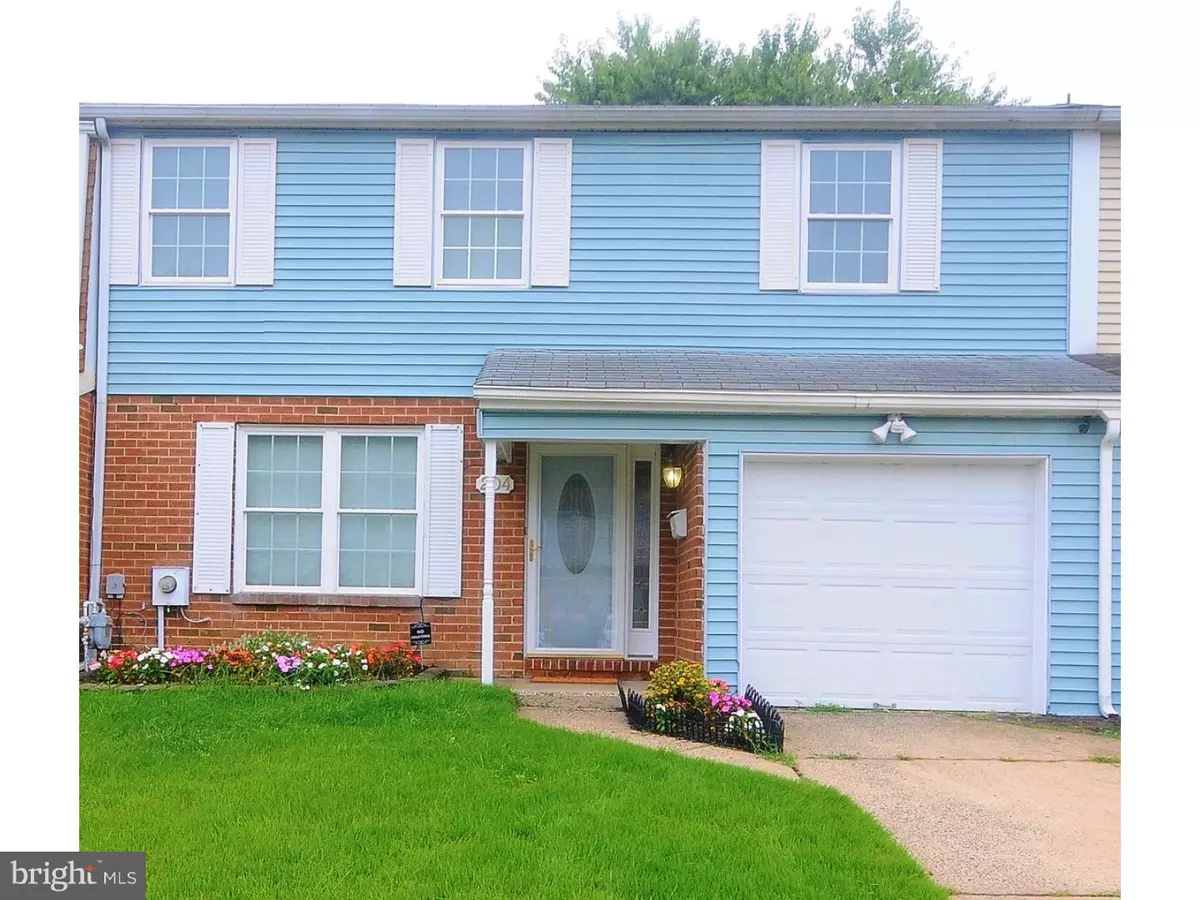$152,500
$158,900
4.0%For more information regarding the value of a property, please contact us for a free consultation.
204 LAUREL PL Clementon, NJ 08021
3 Beds
2 Baths
1,796 SqFt
Key Details
Sold Price $152,500
Property Type Townhouse
Sub Type Interior Row/Townhouse
Listing Status Sold
Purchase Type For Sale
Square Footage 1,796 sqft
Price per Sqft $84
Subdivision Cherrywood
MLS Listing ID 1003688560
Sold Date 10/31/18
Style Contemporary
Bedrooms 3
Full Baths 1
Half Baths 1
HOA Y/N N
Abv Grd Liv Area 1,796
Originating Board TREND
Year Built 1973
Annual Tax Amount $4,947
Tax Year 2017
Lot Size 4,061 Sqft
Acres 0.09
Lot Dimensions 31X131
Property Description
Gorgeous remodeled Laurel model townhouse in affordable Cherrywood development. Beautiful laminate floors throughout the main floor,light oak cabinetry , Corian counters with Breakfast Bar, new Stainless Steel 5 burner stove, microwave & dishwasher, newer roof,water softener at kitchen sink, new Powder Room on main level, new Dining Room light fixture & ceiling fan in Family Room, new gas heater,central air & hot water heater(June 2018), newer windows,new wall to wall carpet upstairs, new hall bath- white vanity and all white glistening tile, new sink/vanity in Master Bedroom dressing area & Huge Walk-in Closet,Master Bedroom is humungous- 22'x 14',over sized patio & rear yard, shed, 1 car garage,new 6 panel closet doors & new closet hanging assembles throughout,wide baseboards, neutral grey walls, new leaded glass front door, lush green Zoysia grass keeps the front yard looking like a thick green carpet- No HOA fees- Low traffic cul-de-sac- close to everything- Banks, restaurants, store, public transportation, medical, major roadways & more!!!
Location
State NJ
County Camden
Area Gloucester Twp (20415)
Zoning RES
Rooms
Other Rooms Living Room, Dining Room, Primary Bedroom, Bedroom 2, Kitchen, Family Room, Bedroom 1, Laundry, Attic
Interior
Interior Features Butlers Pantry, Ceiling Fan(s), Breakfast Area
Hot Water Natural Gas
Heating Gas, Forced Air
Cooling Central A/C
Flooring Fully Carpeted, Vinyl, Tile/Brick
Equipment Built-In Range, Dishwasher, Refrigerator, Disposal
Fireplace N
Window Features Replacement
Appliance Built-In Range, Dishwasher, Refrigerator, Disposal
Heat Source Natural Gas
Laundry Main Floor
Exterior
Exterior Feature Patio(s), Porch(es)
Garage Inside Access
Garage Spaces 2.0
Utilities Available Cable TV
Waterfront N
Water Access N
Roof Type Pitched,Shingle
Accessibility None
Porch Patio(s), Porch(es)
Attached Garage 1
Total Parking Spaces 2
Garage Y
Building
Lot Description Open, Rear Yard, SideYard(s)
Story 2
Foundation Slab
Sewer Public Sewer
Water Public
Architectural Style Contemporary
Level or Stories 2
Additional Building Above Grade
New Construction N
Schools
High Schools Highland Regional
School District Black Horse Pike Regional Schools
Others
Pets Allowed Y
Senior Community No
Tax ID 15-13201-00074
Ownership Fee Simple
Acceptable Financing Conventional, VA, FHA 203(b)
Listing Terms Conventional, VA, FHA 203(b)
Financing Conventional,VA,FHA 203(b)
Pets Description Case by Case Basis
Read Less
Want to know what your home might be worth? Contact us for a FREE valuation!

Our team is ready to help you sell your home for the highest possible price ASAP

Bought with Morshad Hossain • HomeSmart First Advantage Realty

GET MORE INFORMATION





