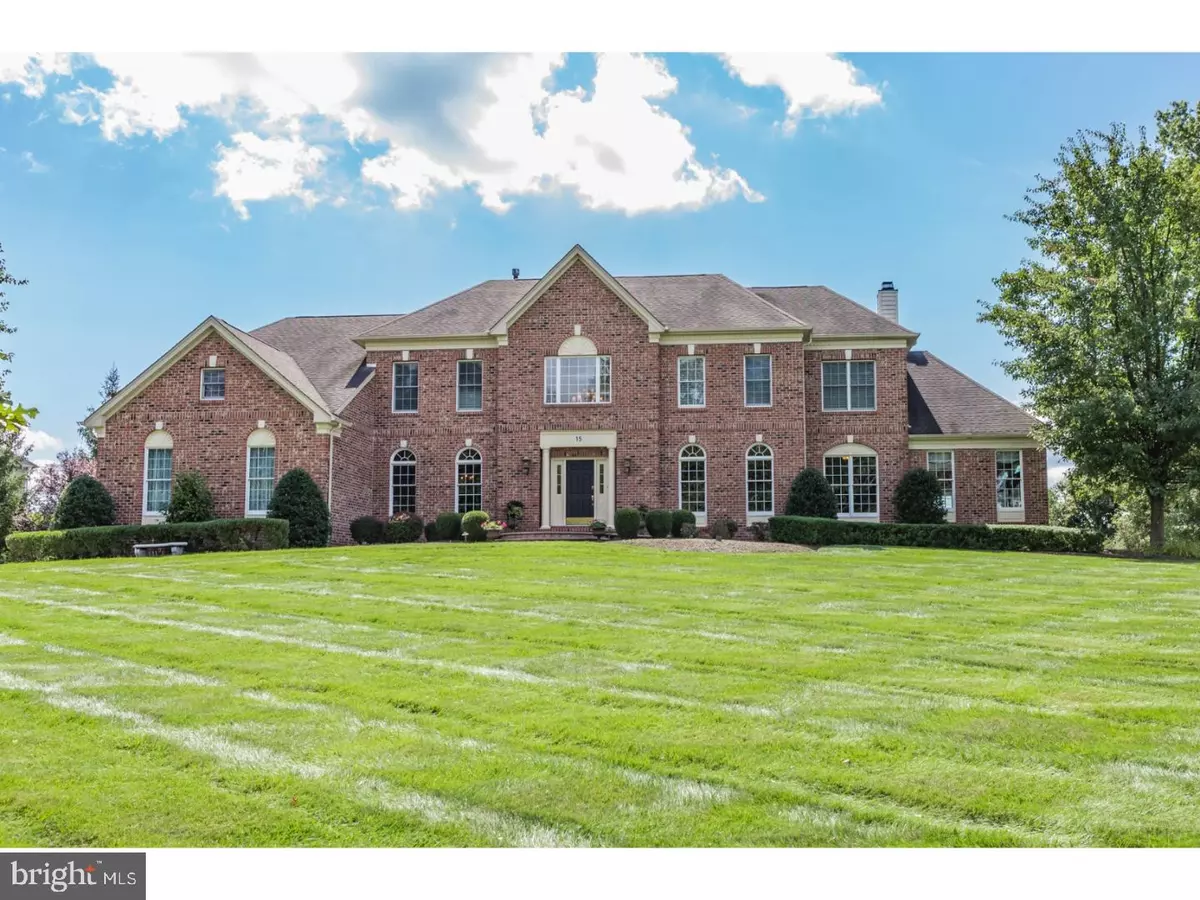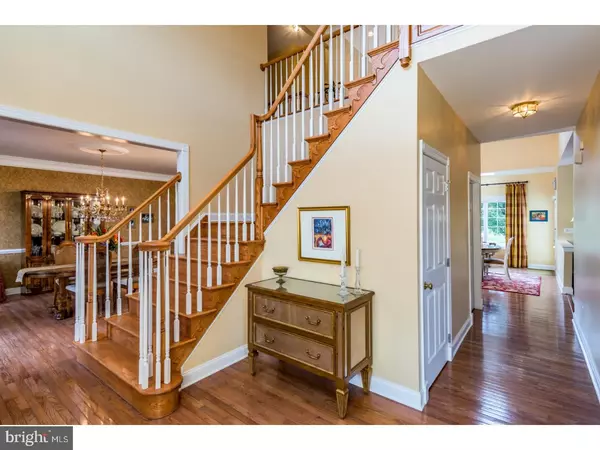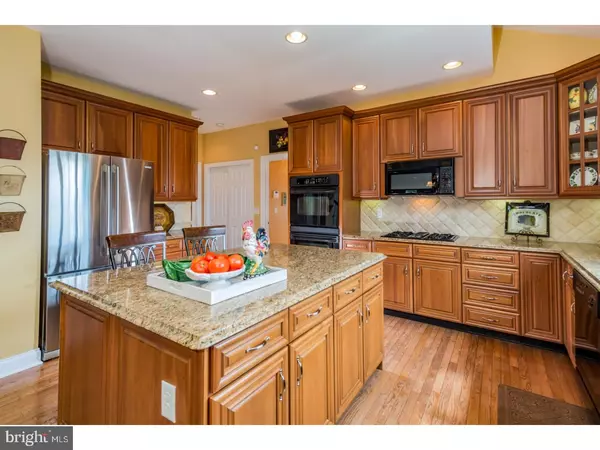$740,000
$769,000
3.8%For more information regarding the value of a property, please contact us for a free consultation.
15 BAKER WAY Pennington, NJ 08534
4 Beds
4 Baths
2.12 Acres Lot
Key Details
Sold Price $740,000
Property Type Single Family Home
Sub Type Detached
Listing Status Sold
Purchase Type For Sale
Subdivision High Pointe At Hop
MLS Listing ID 1000341708
Sold Date 10/04/18
Style Colonial
Bedrooms 4
Full Baths 3
Half Baths 1
HOA Fees $98/qua
HOA Y/N Y
Originating Board TREND
Year Built 2004
Annual Tax Amount $23,869
Tax Year 2017
Lot Size 2.120 Acres
Acres 2.12
Lot Dimensions 0X0
Property Description
What a wonderful place to call home! Featuring a coveted floor plan with dream house vision, this elegantly upgraded home just outside Pennington is not to be missed! On an expansive 2.1 acre lot enhanced by a large bluestone patio in an established neighborhood with a communal tennis court and nature preserve/hiking trail right across the street, there's a lot to love here. Gleaming wood floors unite the foyer with formal rooms up front while a casual dining area separates the granite, cook-friendly kitchen and the great room with a fireplace and volume ceiling. Upgraded wainscot, trim, fixtures, and lighting make every room pop. A conservatory with built-ins, home office, and powder room complete the first floor. Above, an exquisitely-appointed master bedroom can be reached via two staircases and it is truly a place to relax integrating both a sitting room and deluxe five-piece bath. Three additional cheerful bedrooms connect directly to bathrooms. Truly a stand out in the neighborhood, come see! This is an incredible price for this offering, you will not be disappointed! Based upon the asking price being 10.4% less than the assessed value, the potential exists for a lowered assessed value after closing. Please confirm with the Hopewell Township Tax Assessor.
Location
State NJ
County Mercer
Area Hopewell Twp (21106)
Zoning VRC
Rooms
Other Rooms Living Room, Dining Room, Primary Bedroom, Bedroom 2, Bedroom 3, Kitchen, Family Room, Bedroom 1, Laundry, Other, Attic
Basement Full, Unfinished
Interior
Interior Features Primary Bath(s), Kitchen - Island, Butlers Pantry, Ceiling Fan(s), Attic/House Fan, Dining Area
Hot Water Natural Gas
Heating Gas, Forced Air, Zoned
Cooling Central A/C
Flooring Wood, Fully Carpeted, Tile/Brick
Fireplaces Number 1
Fireplaces Type Brick, Gas/Propane
Equipment Cooktop, Oven - Double, Oven - Self Cleaning, Dishwasher, Refrigerator
Fireplace Y
Appliance Cooktop, Oven - Double, Oven - Self Cleaning, Dishwasher, Refrigerator
Heat Source Natural Gas
Laundry Main Floor
Exterior
Exterior Feature Patio(s)
Parking Features Inside Access, Garage Door Opener
Garage Spaces 6.0
Utilities Available Cable TV
Amenities Available Tennis Courts
Water Access N
Roof Type Shingle
Accessibility None
Porch Patio(s)
Attached Garage 3
Total Parking Spaces 6
Garage Y
Building
Lot Description Level, Front Yard, Rear Yard
Story 2
Sewer On Site Septic
Water Well
Architectural Style Colonial
Level or Stories 2
Structure Type Cathedral Ceilings,9'+ Ceilings
New Construction N
Schools
Elementary Schools Bear Tavern
Middle Schools Timberlane
High Schools Central
School District Hopewell Valley Regional Schools
Others
HOA Fee Include Common Area Maintenance
Senior Community No
Tax ID 06-00062 02-00010
Ownership Fee Simple
Security Features Security System
Read Less
Want to know what your home might be worth? Contact us for a FREE valuation!

Our team is ready to help you sell your home for the highest possible price ASAP

Bought with Danielle C Mahnken • Callaway Henderson Sotheby's Int'l-Princeton

GET MORE INFORMATION





