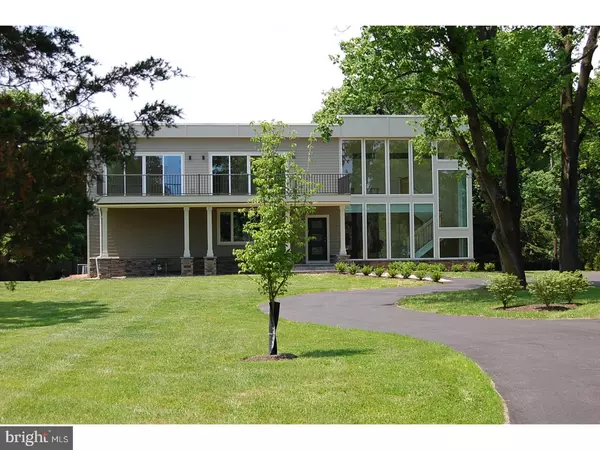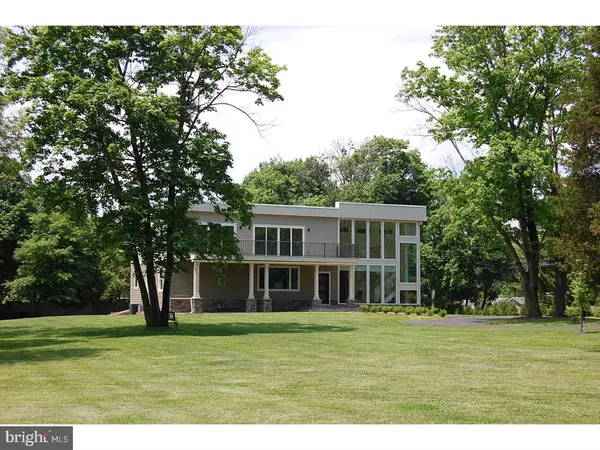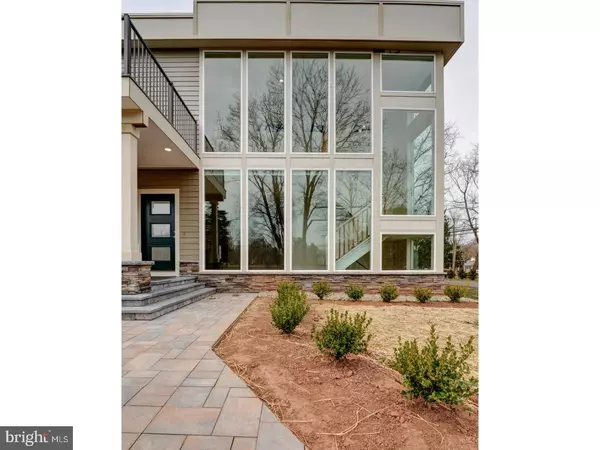$715,000
$774,000
7.6%For more information regarding the value of a property, please contact us for a free consultation.
2 HALLETT DR Pennington, NJ 08534
4 Beds
5 Baths
3,768 SqFt
Key Details
Sold Price $715,000
Property Type Single Family Home
Sub Type Detached
Listing Status Sold
Purchase Type For Sale
Square Footage 3,768 sqft
Price per Sqft $189
Subdivision High Pointe At Hop
MLS Listing ID 1000400258
Sold Date 01/22/19
Style Contemporary
Bedrooms 4
Full Baths 5
HOA Y/N N
Abv Grd Liv Area 3,768
Originating Board TREND
Year Built 2013
Tax Year 2018
Lot Size 2.400 Acres
Acres 2.4
Property Description
Immediate occupancy available. This stunning just completed custom built 4 bedroom, 5 bath Contemporary style home, situated on 2.4 gently sloping acres, located at the gateway to the 'High Pointe at Hopewell' neighborhood, offers an incredible amount of natural light and spectacular views from the soaring windows. As you approach the property from the road, your eyes are immediately drawn to the expansive windows, the new complimentary toned Hardie Plank siding, the newly paved circular driveway and the new cultured stone base pillars supporting the striking 2nd floor balcony. This gives the home a Majestic appearance, which differentiates itself from all other homes. Upon entering, there is a dynamic open floor plan for today's life styles. The expansive all new Kitchen features a granite Center Island that provides plenty of seating space and counter space, elegant cabinetry, granite counter tops, and stainless steel appliances. Adjacent to the kitchen is a dining area, a sizable entertainment area, a Library/Den, and also conveniently located on the main floor is a Master Suite w/full Bath, Laundry Room and also a guest full bath. The home boasts a full size basement allowing for plenty of storage, as well as a new HVAC unit. Also, a double attached garage is located off the laundry room. The open staircase to the 2nd floor is sun filled and leads to the focal point of the house: 3 beautiful large bedrooms each with their own stunning new private tiled Full Baths. Two of the 2nd floor bedrooms have walk out sliding patio doors that lead out to a magnificent brand new (36'x 10') maintenance free composite Deck. Also conveniently located on the 2nd floor is a full Laundry Room w/cabinets, as well as a separate utility room w/new 2nd floor HVAC unit. A secluded sunning deck is located off of the utility room. The home also boasts new 3/4" Oak Hardwood Flooring throughout. The home is also perfectly suited and prepped for a solar power system installation. The home is located a short, easy drive to historic Pennington & Hopewell Boroughs, Princeton, Lambertville & New Hope, with their elegant eateries and shops; and is only 5 minutes away from the Capital Health Medical Center and access to Interstate 95.
Location
State NJ
County Mercer
Area Hopewell Twp (21106)
Zoning R-150
Rooms
Other Rooms Living Room, Dining Room, Primary Bedroom, Bedroom 2, Bedroom 3, Kitchen, Family Room, Bedroom 1, In-Law/auPair/Suite, Laundry, Other
Basement Full, Unfinished
Main Level Bedrooms 1
Interior
Interior Features Primary Bath(s), Kitchen - Island, Skylight(s), Ceiling Fan(s), Kitchen - Eat-In
Hot Water Natural Gas
Heating Gas, Forced Air, Energy Star Heating System
Cooling Central A/C
Flooring Wood, Tile/Brick
Equipment Dishwasher, Energy Efficient Appliances, Built-In Microwave
Fireplace N
Window Features Energy Efficient
Appliance Dishwasher, Energy Efficient Appliances, Built-In Microwave
Heat Source Natural Gas
Laundry Main Floor, Upper Floor
Exterior
Exterior Feature Roof, Patio(s), Balcony
Parking Features Inside Access, Garage Door Opener
Garage Spaces 5.0
Utilities Available Cable TV
Water Access N
Roof Type Flat
Accessibility None
Porch Roof, Patio(s), Balcony
Attached Garage 2
Total Parking Spaces 5
Garage Y
Building
Lot Description Corner, Sloping, Front Yard, Rear Yard, SideYard(s)
Story 2
Foundation Concrete Perimeter
Sewer On Site Septic
Water Well
Architectural Style Contemporary
Level or Stories 2
Additional Building Above Grade
Structure Type 9'+ Ceilings
New Construction N
Schools
Middle Schools Timberlane
High Schools Central
School District Hopewell Valley Regional Schools
Others
Senior Community No
Tax ID 00003399
Ownership Fee Simple
SqFt Source Estimated
Special Listing Condition Standard
Read Less
Want to know what your home might be worth? Contact us for a FREE valuation!

Our team is ready to help you sell your home for the highest possible price ASAP

Bought with Barrington Cross • Corcoran Sawyer Smith

GET MORE INFORMATION





