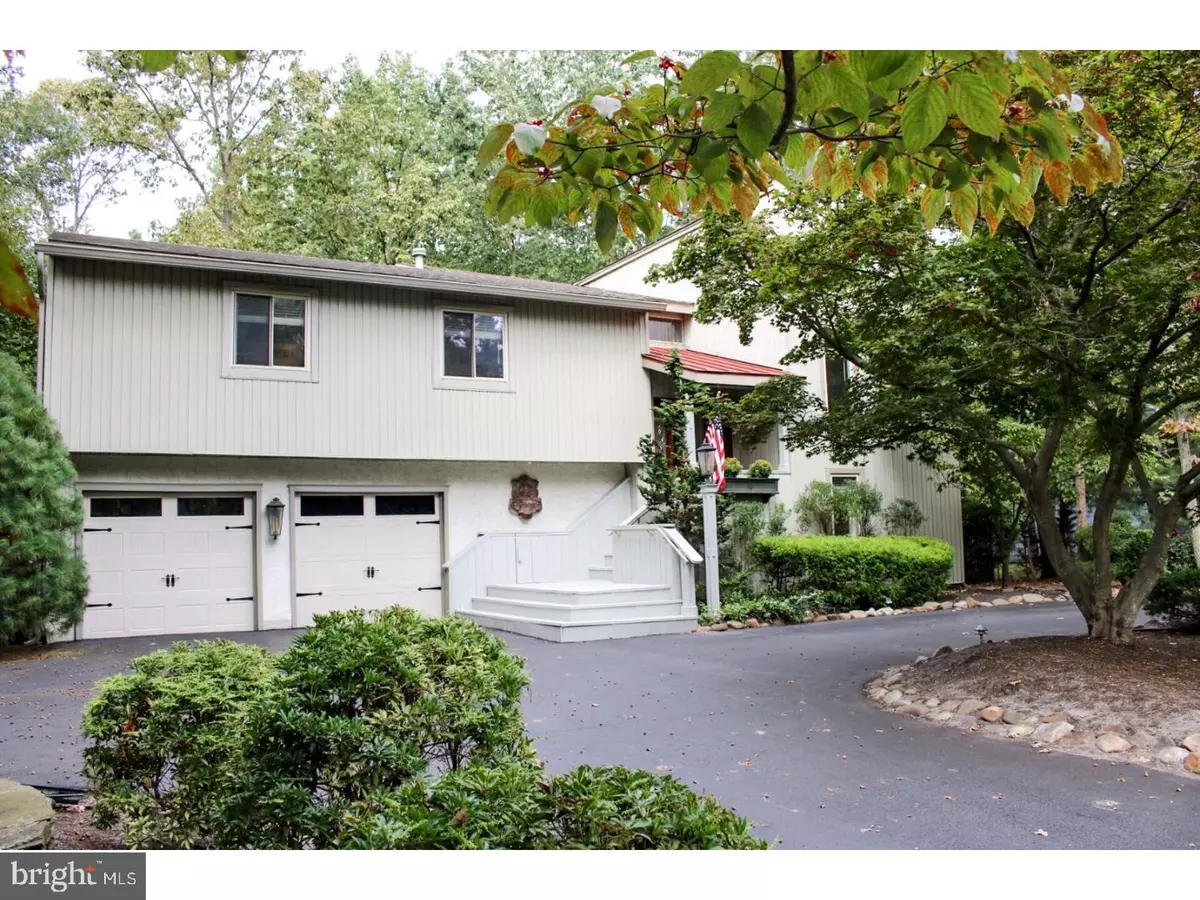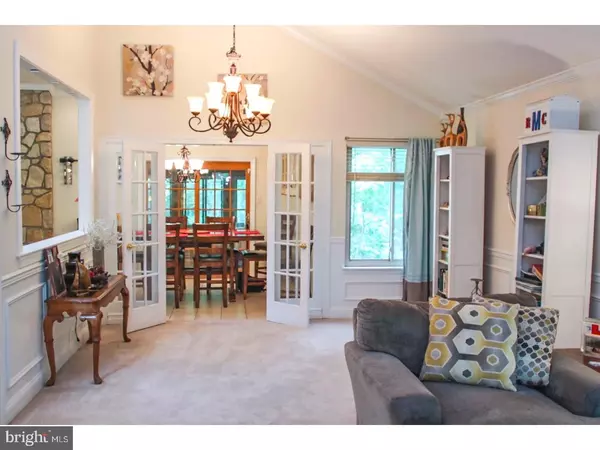$311,500
$325,000
4.2%For more information regarding the value of a property, please contact us for a free consultation.
40 TALLOWOOD DR Medford, NJ 08055
4 Beds
3 Baths
3,036 SqFt
Key Details
Sold Price $311,500
Property Type Single Family Home
Sub Type Detached
Listing Status Sold
Purchase Type For Sale
Square Footage 3,036 sqft
Price per Sqft $102
Subdivision Tamarac
MLS Listing ID 1001209707
Sold Date 09/14/18
Style Contemporary
Bedrooms 4
Full Baths 3
HOA Fees $22/ann
HOA Y/N Y
Abv Grd Liv Area 3,036
Originating Board TREND
Year Built 1974
Annual Tax Amount $9,269
Tax Year 2017
Lot Size 0.330 Acres
Acres 0.33
Lot Dimensions IRR
Property Description
PRICE REDUCED. Great opportunity to own in the desirable lake community of Tamarac at a steal. This is a short sale that was suggested BY THE BANK! As you enter the two-story foyer, you'll notice a spacious and open floor plan great for entertaining. The large living/dining room combo has upgraded moldings including crown along the vaulted ceiling and French doors leading to the breakfast room. The kitchen has an island, stainless steel appliances, granite counters and plenty of cabinetry and opens to the breakfast room. Step through the breakfast room slider to the sunroom with views to the wooded back yard. Down the hall from the foyer is the comfortable master suite with dual closets and a full bathroom. Two additional bedrooms with ample closet space and a full bathroom complete this level. Downstairs you'll find the family room with its stone gas fireplace and access to the deck. The large fourth bedroom is located on this level along with a full bathroom, and another great space complete with kitchenette that can be used as an office, gym, craft room, or even a sitting room. Enjoy summers on the deck overlooking the wooded back yard where peace and tranquility abound. The first bay of the garage has been finished as an additional sitting room or dining area off the kitchenette with French doors leading to the deck. If a two-car garage is desired, it's very easy to reverse the conversion with the removal of a wall. This will be a short sale that the bank suggested.
Location
State NJ
County Burlington
Area Medford Twp (20320)
Zoning RES
Direction East
Rooms
Other Rooms Living Room, Dining Room, Primary Bedroom, Bedroom 2, Bedroom 3, Kitchen, Family Room, Bedroom 1, Other
Basement Full, Outside Entrance, Fully Finished
Interior
Interior Features Primary Bath(s), Kitchen - Island, Skylight(s), Ceiling Fan(s), Stall Shower, Dining Area
Hot Water Natural Gas
Heating Gas, Forced Air, Energy Star Heating System, Programmable Thermostat
Cooling Central A/C
Flooring Wood, Fully Carpeted, Tile/Brick
Fireplaces Number 1
Fireplaces Type Stone, Gas/Propane
Equipment Oven - Self Cleaning, Dishwasher, Energy Efficient Appliances
Fireplace Y
Window Features Energy Efficient,Replacement
Appliance Oven - Self Cleaning, Dishwasher, Energy Efficient Appliances
Heat Source Natural Gas
Laundry Main Floor
Exterior
Exterior Feature Deck(s), Porch(es)
Parking Features Inside Access
Garage Spaces 5.0
Fence Other
Utilities Available Cable TV
Water Access N
Roof Type Pitched,Shingle
Accessibility None
Porch Deck(s), Porch(es)
Attached Garage 2
Total Parking Spaces 5
Garage Y
Building
Lot Description Level, Trees/Wooded, Front Yard, Rear Yard, SideYard(s)
Story 2
Sewer Public Sewer
Water Public
Architectural Style Contemporary
Level or Stories 2
Additional Building Above Grade
Structure Type Cathedral Ceilings,9'+ Ceilings
New Construction N
Schools
High Schools Shawnee
School District Lenape Regional High
Others
Senior Community No
Tax ID 20-03202 19-00020
Ownership Fee Simple
Security Features Security System
Acceptable Financing Conventional, VA, FHA 203(b)
Listing Terms Conventional, VA, FHA 203(b)
Financing Conventional,VA,FHA 203(b)
Special Listing Condition Short Sale
Read Less
Want to know what your home might be worth? Contact us for a FREE valuation!

Our team is ready to help you sell your home for the highest possible price ASAP

Bought with Sidney Benstead • BHHS Fox & Roach-Marlton

GET MORE INFORMATION





