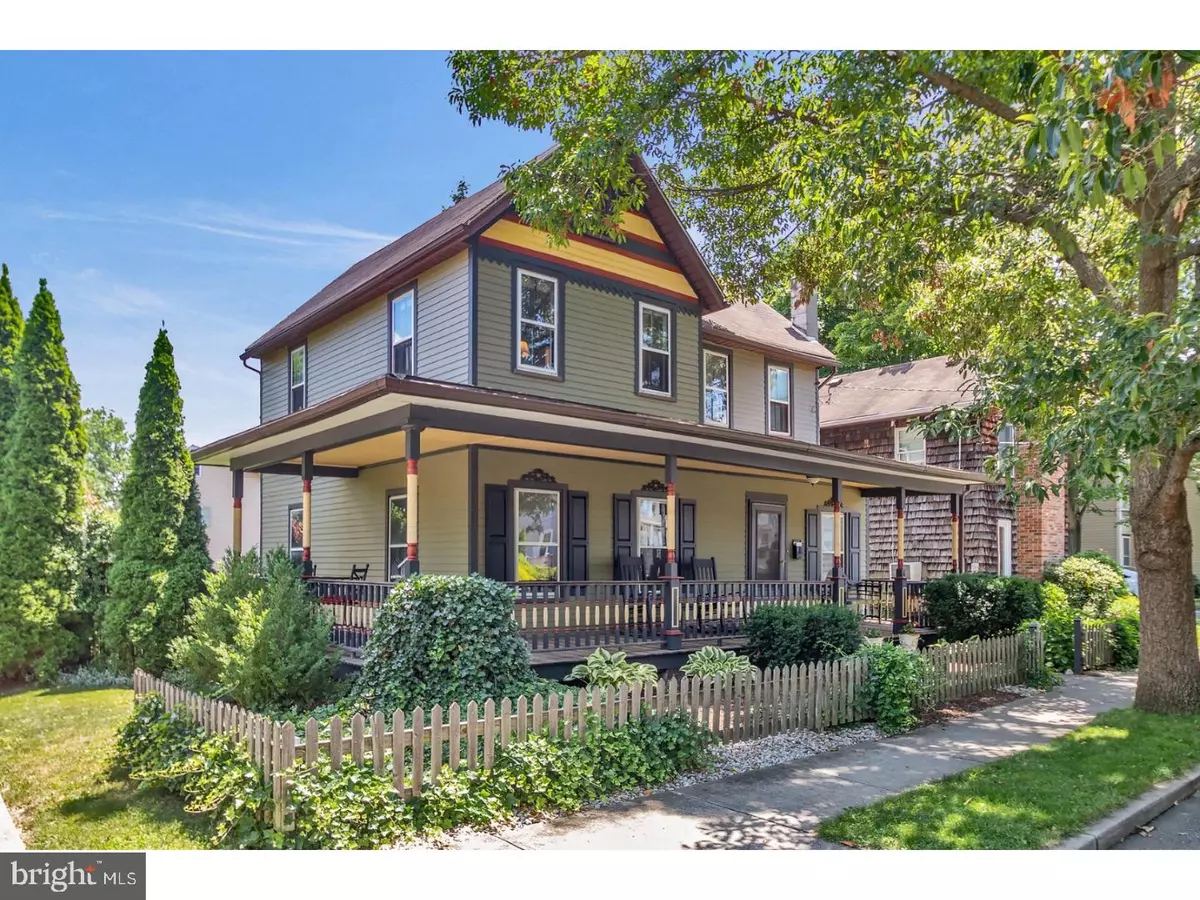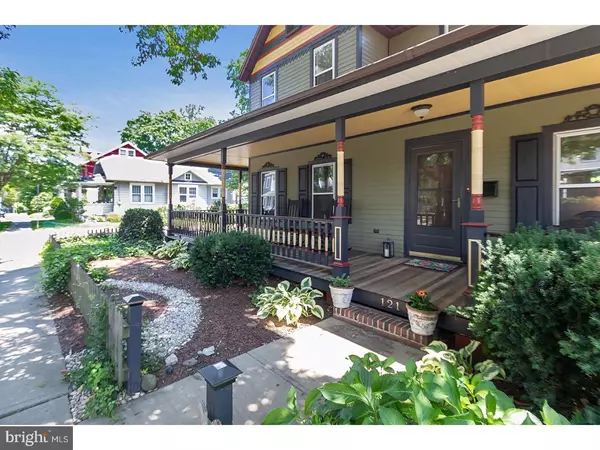$285,000
$285,000
For more information regarding the value of a property, please contact us for a free consultation.
121 CENTER ST Hightstown, NJ 08520
3 Beds
2 Baths
1,680 SqFt
Key Details
Sold Price $285,000
Property Type Single Family Home
Sub Type Detached
Listing Status Sold
Purchase Type For Sale
Square Footage 1,680 sqft
Price per Sqft $169
Subdivision None Available
MLS Listing ID 1001960156
Sold Date 09/13/18
Style Colonial,Farmhouse/National Folk
Bedrooms 3
Full Baths 2
HOA Y/N N
Abv Grd Liv Area 1,680
Originating Board TREND
Year Built 1875
Annual Tax Amount $8,508
Tax Year 2017
Lot Size 7,380 Sqft
Acres 0.17
Lot Dimensions 60X123
Property Description
Farmhouse charmer with a gorgeous wraparound porch has been meticulously cared for by its loving owners for years! So handsome sitting on the corner of Center and Second streets, this fenced in, this well-manicured property has a sweet backyard, complete with a wide deck, grassy yard and plenty of storage with its two sheds, where relaxation and entertaining are a must! Carry that old world charm into this cozy house with wood floors, updated kitchen and a nice flow from the Living Room to Family Room to Dining Room and right back to the Kitchen looking onto the lovely backyard. Mudroom leads to the slider to Deck, with Laundry and Full Bath tucked nicely off the Kitchen. Original long windows add that extra beauty with leaded glass and good light coming in. Upstairs, three bedrooms each with their own attributes and an updated Hall Bath. New pull down stairs for the attic and tidy basement are added pluses. Two driveways offer plenty of parking and that wood stove will warm the house in no time when the season turns. Professional photos to follow, stay tuned!
Location
State NJ
County Mercer
Area Hightstown Boro (21104)
Zoning R-4
Direction West
Rooms
Other Rooms Living Room, Dining Room, Primary Bedroom, Bedroom 2, Kitchen, Family Room, Bedroom 1, Laundry, Attic
Basement Partial, Unfinished
Interior
Interior Features Ceiling Fan(s), Attic/House Fan, Stove - Wood, Stall Shower, Kitchen - Eat-In
Hot Water Natural Gas
Heating Gas
Cooling Central A/C
Flooring Wood, Fully Carpeted, Tile/Brick
Equipment Built-In Range, Dishwasher, Refrigerator
Fireplace N
Appliance Built-In Range, Dishwasher, Refrigerator
Heat Source Natural Gas
Laundry Main Floor
Exterior
Exterior Feature Deck(s), Porch(es)
Garage Spaces 3.0
Utilities Available Cable TV
Water Access N
Roof Type Pitched
Accessibility None
Porch Deck(s), Porch(es)
Total Parking Spaces 3
Garage N
Building
Lot Description Corner, Level, Front Yard, Rear Yard, SideYard(s)
Story 2
Foundation Stone
Sewer Public Sewer
Water Public
Architectural Style Colonial, Farmhouse/National Folk
Level or Stories 2
Additional Building Above Grade
New Construction N
Schools
Middle Schools Melvin H Kreps School
High Schools Hightstown
School District East Windsor Regional Schools
Others
Senior Community No
Tax ID 04-00042-00013
Ownership Fee Simple
Acceptable Financing Conventional, VA, FHA 203(b)
Listing Terms Conventional, VA, FHA 203(b)
Financing Conventional,VA,FHA 203(b)
Read Less
Want to know what your home might be worth? Contact us for a FREE valuation!

Our team is ready to help you sell your home for the highest possible price ASAP

Bought with Non Subscribing Member • Non Member Office

GET MORE INFORMATION





