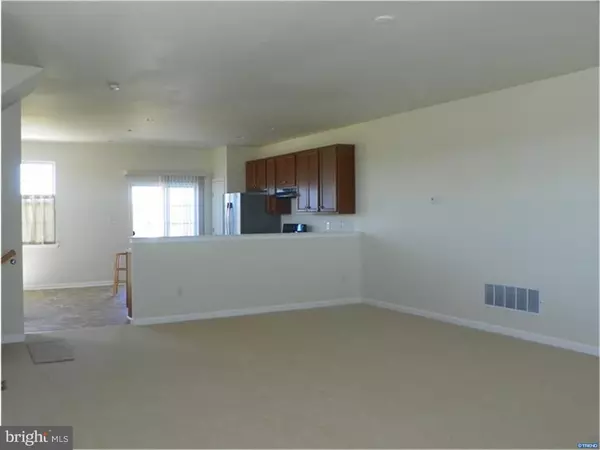$235,000
$249,900
6.0%For more information regarding the value of a property, please contact us for a free consultation.
406 TOFTREES DR Middletown, DE 19709
3 Beds
4 Baths
2,200 SqFt
Key Details
Sold Price $235,000
Property Type Townhouse
Sub Type End of Row/Townhouse
Listing Status Sold
Purchase Type For Sale
Square Footage 2,200 sqft
Price per Sqft $106
Subdivision Pkwy At Southridge
MLS Listing ID 1002713776
Sold Date 05/25/16
Style Other
Bedrooms 3
Full Baths 3
Half Baths 1
HOA Y/N N
Abv Grd Liv Area 2,200
Originating Board TREND
Year Built 2010
Annual Tax Amount $1,673
Tax Year 2015
Lot Size 3,049 Sqft
Acres 0.07
Lot Dimensions 22 X 120
Property Description
"Shut The Front Door!!!", I have found my new house is what you will say when you walk in the front door and see all that this home has to offer. A spacious 3 bedroom plus 3 full baths and 1 half bath home with an entry way leading into a large family room with a full bath off the entry way. The main level entertains a large eat in kitchen and a great room/dining-living area and a half bath. The upper level holds 3 bedrooms and two full baths along with the laundry room. Everything stays, including newer appliances, all blinds and curtains. Freshly painted and new neutral carpet throughout so you can come home and relax. There is nothing to do but move in!
Location
State DE
County New Castle
Area South Of The Canal (30907)
Zoning 23C-3
Rooms
Other Rooms Living Room, Dining Room, Primary Bedroom, Bedroom 2, Kitchen, Family Room, Bedroom 1, Laundry, Attic
Interior
Interior Features Primary Bath(s), Kitchen - Island, Butlers Pantry, Kitchen - Eat-In
Hot Water Electric
Heating Gas, Forced Air, Energy Star Heating System
Cooling Central A/C
Flooring Fully Carpeted, Vinyl
Equipment Oven - Self Cleaning, Dishwasher, Disposal
Fireplace N
Appliance Oven - Self Cleaning, Dishwasher, Disposal
Heat Source Natural Gas
Laundry Upper Floor
Exterior
Exterior Feature Deck(s)
Parking Features Inside Access
Garage Spaces 4.0
Utilities Available Cable TV
Water Access N
Roof Type Pitched,Shingle
Accessibility None
Porch Deck(s)
Attached Garage 2
Total Parking Spaces 4
Garage Y
Building
Lot Description Corner
Story 3+
Foundation Slab
Sewer Public Sewer
Water Public
Architectural Style Other
Level or Stories 3+
Additional Building Above Grade
Structure Type 9'+ Ceilings
New Construction N
Schools
Elementary Schools Bunker Hill
Middle Schools Everett Meredith
High Schools Appoquinimink
School District Appoquinimink
Others
Senior Community No
Tax ID 2302100501
Ownership Fee Simple
Acceptable Financing Conventional, VA, USDA
Listing Terms Conventional, VA, USDA
Financing Conventional,VA,USDA
Read Less
Want to know what your home might be worth? Contact us for a FREE valuation!

Our team is ready to help you sell your home for the highest possible price ASAP

Bought with Margaret D Wallace • Concord Realty Group

GET MORE INFORMATION





