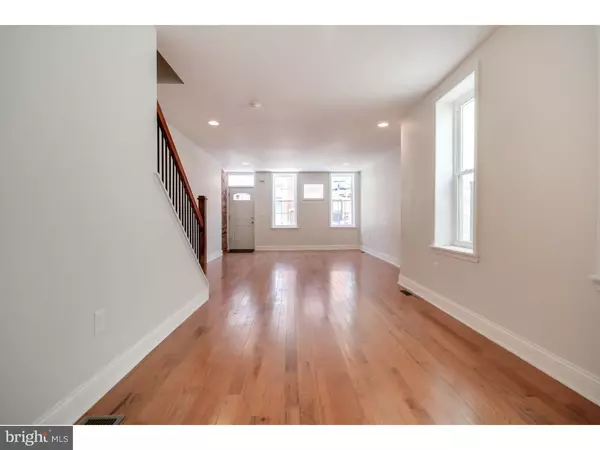$385,000
$399,900
3.7%For more information regarding the value of a property, please contact us for a free consultation.
2356 E DAUPHIN ST Philadelphia, PA 19125
3 Beds
4 Baths
2,100 SqFt
Key Details
Sold Price $385,000
Property Type Townhouse
Sub Type Interior Row/Townhouse
Listing Status Sold
Purchase Type For Sale
Square Footage 2,100 sqft
Price per Sqft $183
Subdivision Fishtown
MLS Listing ID 1002702794
Sold Date 01/28/16
Style Straight Thru
Bedrooms 3
Full Baths 3
Half Baths 1
HOA Y/N N
Abv Grd Liv Area 2,100
Originating Board TREND
Year Built 1935
Annual Tax Amount $2,042
Tax Year 2016
Lot Size 1,440 Sqft
Acres 0.03
Lot Dimensions 18X80
Property Description
This Gorgeous Home totally renovated is located on one of the finest blocks in Fishtown !! This home offers the prospective buyer(s)with tasteful upgrades not normally found in city living Beautiful New Hardwood Floors Located throughout this home. Three Bedrooms with New Ultra Baths,Full Finished Basement with Powder Room. The Third Floors offers a large loft, wet bar and a deck ideal for entertaining. Extra Large Back Yard with a private side entrance Everything you are looking for in a totally redone home with taste and quality craftsmanship. A rare find and the best of its kind. A Must see Won't last. Tax abatement Pending on the Improvements !! PRICE DRASTICALLY REDUCED FOR QUICK SALE !!!
Location
State PA
County Philadelphia
Area 19125 (19125)
Zoning RSA5
Rooms
Other Rooms Living Room, Dining Room, Primary Bedroom, Bedroom 2, Kitchen, Family Room, Bedroom 1, Laundry
Basement Full, Fully Finished
Interior
Interior Features Primary Bath(s), Ceiling Fan(s), Kitchen - Eat-In
Hot Water Natural Gas
Heating Gas, Forced Air
Cooling Central A/C, Energy Star Cooling System
Flooring Wood, Vinyl, Tile/Brick
Fireplace N
Heat Source Natural Gas
Laundry Upper Floor
Exterior
Exterior Feature Deck(s)
Utilities Available Cable TV
Water Access N
Roof Type Flat
Accessibility None
Porch Deck(s)
Garage N
Building
Lot Description Level, Rear Yard
Story 3+
Foundation Stone
Sewer Public Sewer
Water Public
Architectural Style Straight Thru
Level or Stories 3+
Additional Building Above Grade
New Construction N
Schools
School District The School District Of Philadelphia
Others
Tax ID 313072300
Ownership Fee Simple
Acceptable Financing Conventional, VA, FHA 203(b)
Listing Terms Conventional, VA, FHA 203(b)
Financing Conventional,VA,FHA 203(b)
Read Less
Want to know what your home might be worth? Contact us for a FREE valuation!

Our team is ready to help you sell your home for the highest possible price ASAP

Bought with William L Strehle • RE/MAX Access

GET MORE INFORMATION





