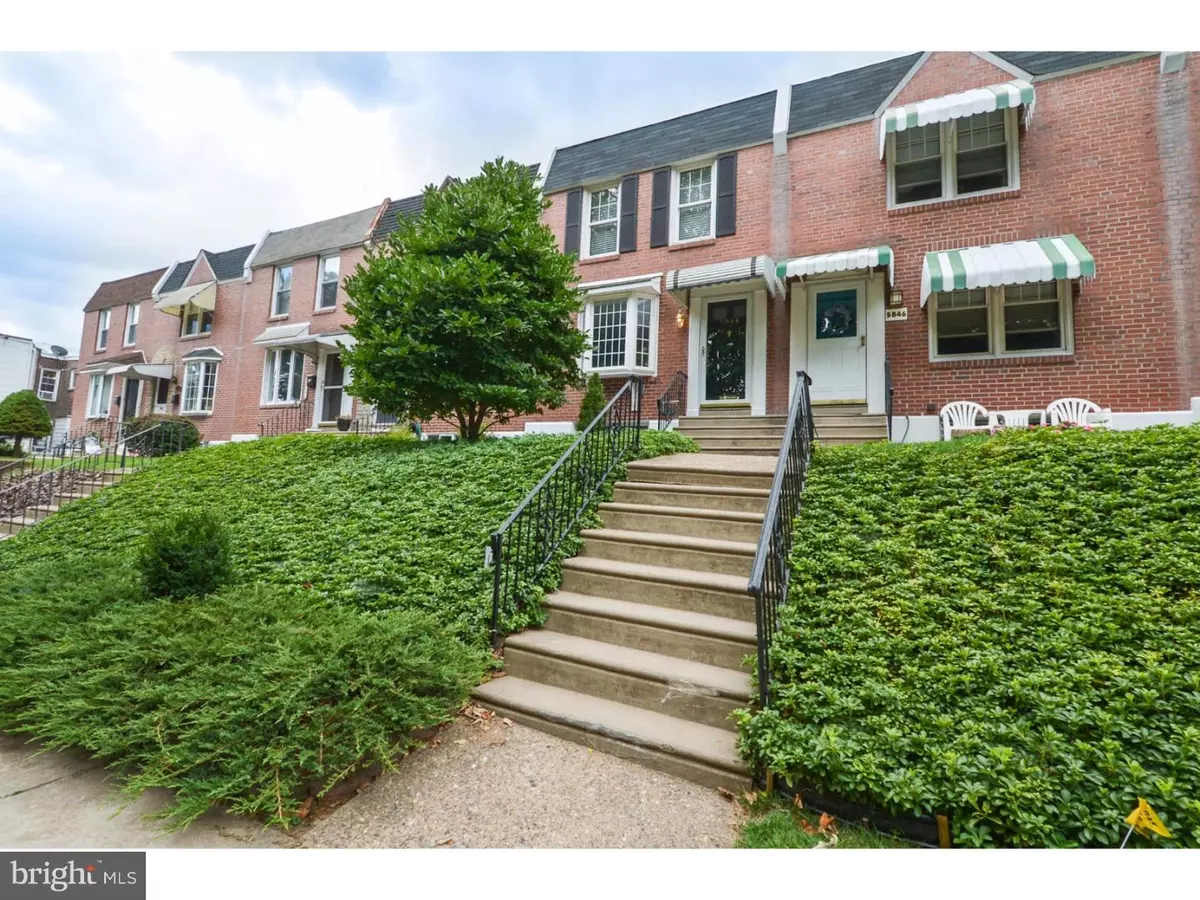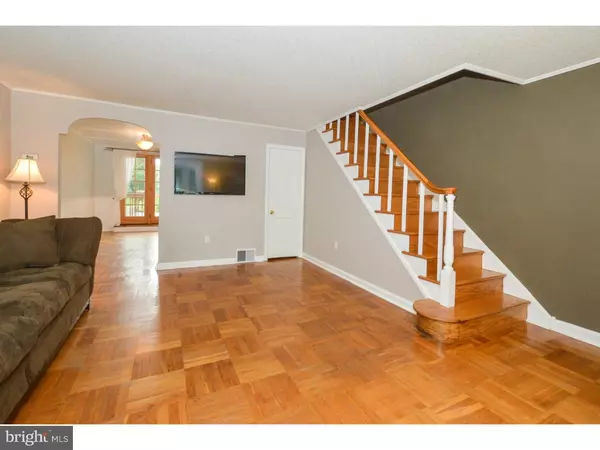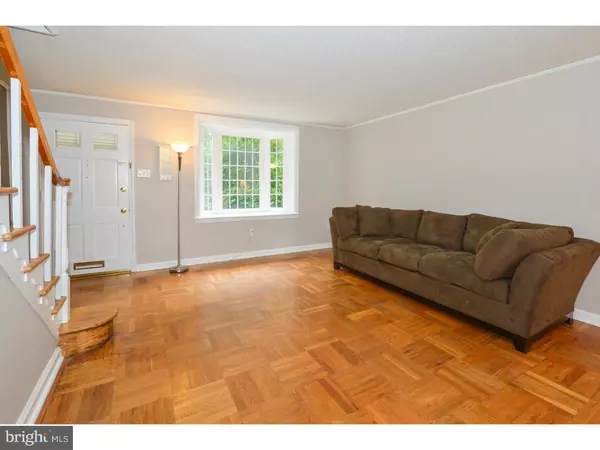$202,500
$199,999
1.3%For more information regarding the value of a property, please contact us for a free consultation.
5844 MAGDALENA ST Philadelphia, PA 19128
3 Beds
2 Baths
1,128 SqFt
Key Details
Sold Price $202,500
Property Type Townhouse
Sub Type Interior Row/Townhouse
Listing Status Sold
Purchase Type For Sale
Square Footage 1,128 sqft
Price per Sqft $179
Subdivision None Available
MLS Listing ID 1002628934
Sold Date 12/30/15
Style Colonial
Bedrooms 3
Full Baths 1
Half Baths 1
HOA Y/N N
Abv Grd Liv Area 1,128
Originating Board TREND
Year Built 1940
Annual Tax Amount $2,606
Tax Year 2015
Lot Size 2,239 Sqft
Acres 0.05
Lot Dimensions 17X132
Property Description
Fabulous, Updated Home On A Quiet Street With Golf Course Views! Just Move In!! Location, Location, Location! Walking Distance To Famous Fairmount Park, Walnut Lane Golf Course, Trails, Ball Field, Public Transportation, Shopping, Schools, Pool, and Easy Access to Center City!!! Homes In This Area Sell Quickly Due to the Location; Backyard Offers Off Street Parking, Spacious Yard with Beautiful Garden, Large Storage Shed, and a Newer Deck and Double Door From Dining Room; Walk In a Comfortable Living Room Highlighted by Polished Hardwood Floors, Bay Window for Plenty of Natural Lighting, and Programmable Light Switches; Spacious Dining Room Features Overhead Lighting, Double Door to Deck, and is Open to Breakfast Bar; Deck of Dining Area and Kitchen Makes It Easy to Barbecue & Have Family Gatherings, and Not To Mention Additional Seating; Kitchen Showcases Tons of Storage Shelves, a Large Pantry, and a Newer Fridge; Relaxing, Freshly Painted Family Room is Huge Featuring Custom Handmade Ceiling, a Vent-less Fireplace and Conveniently Located Powder Room; Laundry Room Offers Storage Options Galore; Master Bedroom is Well Sized, with Dual Closets, and Gleaming Hardwood Floors; Additional Bedrooms Are Amply Sized; Squeaky Clean Hall Bath Features Ceramic, Easy to Clean Tile Floors, Sky Light, and a Newer Pedestal Sink; Home is Cooled by a Newer AC Unit!; Don't Miss Out!!! Check Out the Wonderful Financing Options For This Home & See If You Qualify!
Location
State PA
County Philadelphia
Area 19128 (19128)
Zoning RM1
Rooms
Other Rooms Living Room, Dining Room, Primary Bedroom, Bedroom 2, Kitchen, Family Room, Bedroom 1, Laundry, Other
Basement Full, Outside Entrance, Fully Finished
Interior
Interior Features Butlers Pantry, Skylight(s), Ceiling Fan(s), Kitchen - Eat-In
Hot Water Natural Gas
Heating Gas, Forced Air
Cooling Central A/C
Flooring Wood, Fully Carpeted, Tile/Brick
Equipment Built-In Range, Oven - Self Cleaning, Dishwasher, Refrigerator
Fireplace N
Window Features Bay/Bow
Appliance Built-In Range, Oven - Self Cleaning, Dishwasher, Refrigerator
Heat Source Natural Gas
Laundry Lower Floor
Exterior
Exterior Feature Deck(s)
Garage Spaces 3.0
Water Access N
Roof Type Flat
Accessibility None
Porch Deck(s)
Total Parking Spaces 3
Garage N
Building
Lot Description Level, Front Yard, Rear Yard
Story 2
Sewer Public Sewer
Water Public
Architectural Style Colonial
Level or Stories 2
Additional Building Above Grade
New Construction N
Schools
High Schools Roxborough
School District The School District Of Philadelphia
Others
Tax ID 213251000
Ownership Fee Simple
Acceptable Financing Conventional, VA, FHA 203(b)
Listing Terms Conventional, VA, FHA 203(b)
Financing Conventional,VA,FHA 203(b)
Read Less
Want to know what your home might be worth? Contact us for a FREE valuation!

Our team is ready to help you sell your home for the highest possible price ASAP

Bought with Emily M Stout • Ehret Realty Inc

GET MORE INFORMATION





