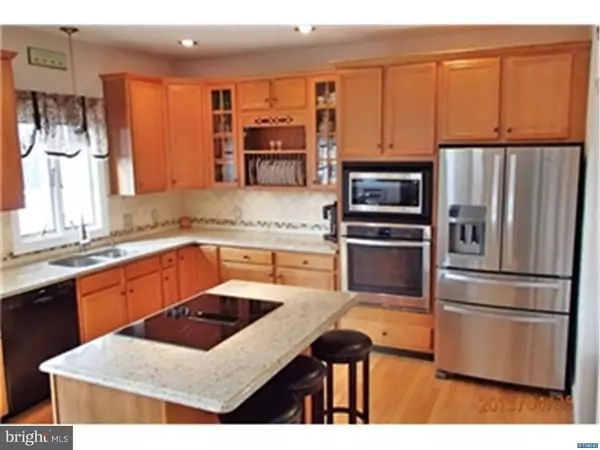$430,000
$462,500
7.0%For more information regarding the value of a property, please contact us for a free consultation.
100 SAINT AUGUSTINE CT Middletown, DE 19709
4 Beds
3 Baths
4,443 SqFt
Key Details
Sold Price $430,000
Property Type Single Family Home
Sub Type Detached
Listing Status Sold
Purchase Type For Sale
Square Footage 4,443 sqft
Price per Sqft $96
Subdivision Back Creek
MLS Listing ID 1002589002
Sold Date 09/25/15
Style Traditional
Bedrooms 4
Full Baths 2
Half Baths 1
HOA Fees $20/ann
HOA Y/N Y
Abv Grd Liv Area 3,275
Originating Board TREND
Year Built 1998
Annual Tax Amount $3,290
Tax Year 2014
Lot Size 0.800 Acres
Acres 0.8
Lot Dimensions 162.90 X 250
Property Description
Stunning Cambridge model extended for Office, Master Sitting Rm, on corner lot with 4th Tee golf view. The Stucco Inspection 07/06/15 passed with no issues, report avail for appointments. This elegant home offers 4Bed 2.5Bath with recent upgrades and abundance of Anderson windows, 3 gas fireplaces and dimmable lighting. Upon entering, you will see the beautify of the 2story foyer, turned with wood railing, framed molding and hardwood flooring continues thru the Dining, Kitchen, Family and Powder Rms. Enjoy the openness between the Kitchen and Family Rm. The kitchen features stainless appliances, spacious island with cook top and barstool seating, granite counters, tile backsplash, beautiful cabinets with plate rack, glass front doors, large pantry, double sink, recessed lights and Breakfast Rm. Separated by half wall, the Family Rm is cozy with gas fireplace, ceiling fan, framed molding and door to deck. An elegant Dining Rm with crown, chair rail and framed molding, chandelier and built-in hutch with glass doors. The Living Rm with chair rail and French doors leads to the Office, with gas fireplace with blower, remote and framed mantel; chair rail and crown molding and French doors to the deck. Main floor Laundry with tile floor, sink, cabinets, shelving and closet is convenient with entrance to the oversized 3car side entry garage and sealed floor. An Extended Master suite, with cathedral ceiling, sitting room with a wrap around gas fireplace, 2 attic rooms, walk-in closets; spacious bath with dual sink vanity, large jetted corner tub with tile surround, skylights, two windows and glass door shower. 3 other spacious bedrooms freshly painted; full bath with glass door shower/tub complete 2nd floor. Partially finished Basement in yr 2000 with a Game Rm and recessed Bar, drop ceiling, recessed lights and projector; and office and large unfinished side for workshop and storage. Radon Mitigation at new construction. The exterior is equally maintained, beautiful landscaping, multi-level deck with pergola grill station, concrete patio. Swift Pools inground pool built in 2008 is 7.5 deep, 44x20 size, staircase into extended shallow area with solar panel, with river rock and plants, resign fence, perimeter landscaping. Separate fenced areas for storage and herb garden. Home is in move-in condition. Digital Thermostat, Anderson Windows and Doors. New AC in June 2013. New Laundry Tile April 2015, New Carpet May 2015. Septic Cleaned and Inspected May 2015.
Location
State DE
County New Castle
Area South Of The Canal (30907)
Zoning NC21
Rooms
Other Rooms Living Room, Dining Room, Primary Bedroom, Bedroom 2, Bedroom 3, Kitchen, Family Room, Bedroom 1, Laundry, Other, Attic
Basement Full, Drainage System
Interior
Interior Features Primary Bath(s), Butlers Pantry, Skylight(s), Ceiling Fan(s), Stall Shower, Dining Area
Hot Water Natural Gas
Heating Gas, Forced Air
Cooling Central A/C
Flooring Wood, Fully Carpeted, Tile/Brick
Fireplaces Type Gas/Propane
Equipment Cooktop
Fireplace N
Appliance Cooktop
Heat Source Natural Gas
Laundry Main Floor
Exterior
Exterior Feature Deck(s)
Parking Features Inside Access, Garage Door Opener, Oversized
Garage Spaces 6.0
Fence Other
Pool In Ground
Water Access N
View Golf Course
Roof Type Shingle
Accessibility None
Porch Deck(s)
Attached Garage 3
Total Parking Spaces 6
Garage Y
Building
Story 2
Foundation Concrete Perimeter
Sewer On Site Septic
Water Public
Architectural Style Traditional
Level or Stories 2
Additional Building Above Grade, Below Grade
Structure Type Cathedral Ceilings,9'+ Ceilings,High
New Construction N
Schools
School District Appoquinimink
Others
HOA Fee Include Common Area Maintenance,Snow Removal
Tax ID 13-011.20-009
Ownership Fee Simple
Acceptable Financing Conventional, VA, FHA 203(b), USDA
Listing Terms Conventional, VA, FHA 203(b), USDA
Financing Conventional,VA,FHA 203(b),USDA
Read Less
Want to know what your home might be worth? Contact us for a FREE valuation!

Our team is ready to help you sell your home for the highest possible price ASAP

Bought with Mia Burch • Long & Foster Real Estate, Inc.

GET MORE INFORMATION





