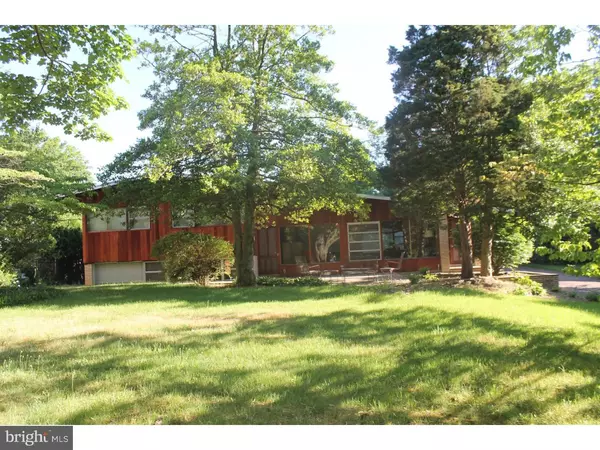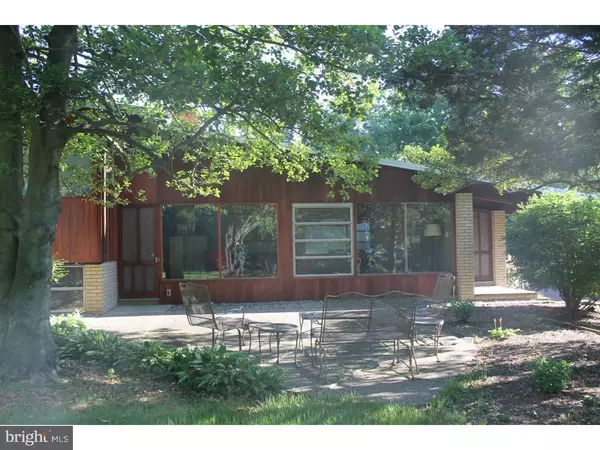$330,000
$360,000
8.3%For more information regarding the value of a property, please contact us for a free consultation.
221 HUTCHINSON AVE Haddonfield, NJ 08033
3 Beds
2 Baths
1,905 SqFt
Key Details
Sold Price $330,000
Property Type Single Family Home
Sub Type Detached
Listing Status Sold
Purchase Type For Sale
Square Footage 1,905 sqft
Price per Sqft $173
Subdivision Tavistock
MLS Listing ID 1002507310
Sold Date 11/03/16
Style Contemporary,Split Level
Bedrooms 3
Full Baths 1
Half Baths 1
HOA Y/N N
Abv Grd Liv Area 1,905
Originating Board TREND
Year Built 1951
Annual Tax Amount $10,469
Tax Year 2016
Lot Size 0.402 Acres
Acres 0.4
Lot Dimensions 70X250
Property Description
Custom mid-century modern home built by original owner & architect George Russo. Russo's inspiration when he beautifully crafted this home for his family in 1951 was his studies of Frank Lloyd Wright. The current owners (2nd family ever to live here) have tastefully rehabbed the 3 bedrooms, family room and office while trying to maintain all the mid-century charm. The cedar and redwood exterior has been completely treated and stained. This home features 3 bedrooms & 1.5 baths. All three bedrooms have refinished hard wood floors, new ceilings & modern ceiling fans. This spacious layout has a living room complete with Terrazzo flooring- heated by radiant heat- stunning wood beams, huge glass windows stretched across the entire room & a large brick gas burning fireplace. Dining room has custom wooden built ins, Kitchen with built in table & a new door leading to the rear yard. Powder room on main level. Lower level features large family room with brand new floors, walls, electric & custom blinds. Large laundry room, plus a huge office/studio/4th bedroom or potential in law suite with new slate floors, wooden beams and brand new electric. Brand new roof over the entire house and brand new Air-Conditioning System. Every room has its own individualized temperature controls. Two car carport also perfect for dining in the summer.New asphalt driveway in the back of the house. Great for little ones to play & ride their bikes safely. Cement patio in front of home, sitting on a very spacious private lot and set far from the road. Enjoy this very sought after street in Tavistock Hills with convenience to Haddonfield's downtown, major roadways, and many parks.
Location
State NJ
County Camden
Area Barrington Boro (20403)
Zoning RES
Direction South
Rooms
Other Rooms Living Room, Dining Room, Primary Bedroom, Bedroom 2, Kitchen, Family Room, Bedroom 1, Laundry, Other
Basement Fully Finished
Interior
Interior Features Butlers Pantry, Ceiling Fan(s), Exposed Beams, Breakfast Area
Hot Water Natural Gas
Heating Gas, Hot Water, Radiant
Cooling Central A/C
Flooring Wood, Tile/Brick, Stone
Fireplaces Number 1
Fireplaces Type Brick
Equipment Built-In Range, Oven - Wall, Dishwasher, Disposal
Fireplace Y
Window Features Bay/Bow
Appliance Built-In Range, Oven - Wall, Dishwasher, Disposal
Heat Source Natural Gas
Laundry Lower Floor
Exterior
Exterior Feature Patio(s)
Garage Spaces 3.0
Utilities Available Cable TV
Water Access N
Roof Type Pitched
Accessibility None
Porch Patio(s)
Total Parking Spaces 3
Garage N
Building
Lot Description Level, Sloping, Trees/Wooded
Story Other
Sewer Public Sewer
Water Public
Architectural Style Contemporary, Split Level
Level or Stories Other
Additional Building Above Grade
Structure Type Cathedral Ceilings,9'+ Ceilings
New Construction N
Schools
High Schools Haddon Heights Jr Sr
School District Haddon Heights Schools
Others
Senior Community No
Tax ID 03-00100-00029
Ownership Fee Simple
Acceptable Financing Conventional, VA, FHA 203(b), USDA
Listing Terms Conventional, VA, FHA 203(b), USDA
Financing Conventional,VA,FHA 203(b),USDA
Read Less
Want to know what your home might be worth? Contact us for a FREE valuation!

Our team is ready to help you sell your home for the highest possible price ASAP

Bought with Bonnie L Walter • Keller Williams Realty - Cherry Hill

GET MORE INFORMATION





