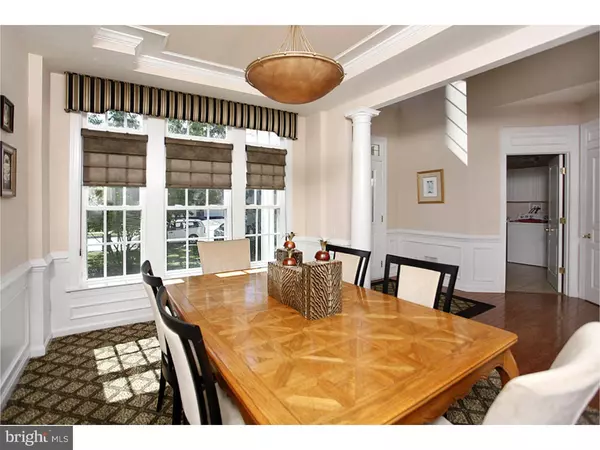$495,000
$499,500
0.9%For more information regarding the value of a property, please contact us for a free consultation.
332 PRIMROSE DR Upper Gwynedd, PA 19446
4 Beds
4 Baths
3,236 SqFt
Key Details
Sold Price $495,000
Property Type Townhouse
Sub Type Interior Row/Townhouse
Listing Status Sold
Purchase Type For Sale
Square Footage 3,236 sqft
Price per Sqft $152
Subdivision Reserve At Gwynedd
MLS Listing ID 1002502846
Sold Date 12/02/16
Style Contemporary
Bedrooms 4
Full Baths 3
Half Baths 1
HOA Fees $278/mo
HOA Y/N N
Abv Grd Liv Area 3,236
Originating Board TREND
Year Built 2006
Annual Tax Amount $5,526
Tax Year 2016
Lot Size 3,236 Sqft
Acres 0.07
Lot Dimensions .07
Property Description
Just listed at the Reserve at Gwynedd, the BEST 55+ community in the region. This fabulous Fulton Carriage House sits on a beautiful lot with the finest of finishes. Enjoy everything you need on the first floor with extras galore in the two upstairs wings. Enter through the etched-glass front door to the gleaming hardwood in the foyer. There you will find the dining room with light flooding in, designer fixture and high hats galore. Walk through the swinging door to the cook's dream kitchen - double self cleaning oven, oversized cook top, plus counter top and cabinet space galore and large breakfast nook. This opens to the two story great room for the best of open flow. This space is great for entertaining. The great room has a wall of floor to ceiling windows looking out on the top-of-the-line paver patio for outside cooking to complete your entertaining. Also on the first floor is the master suite, all tile bath with soaking tub, large stall shower and walk-in closet. Completing the first floor is the laundry room with upgraded cabinets. In the main upstairs wing is a large loft, two bedrooms and bath, perfect for out-of-town family or multiple office. But it doesn't stop there. The other wing has a large bedroom and full bath. 2 zone heat gives to flexibility of using the upstairs only as needed. A great house on a beautiful lot. The back is full of trees (maintained by the community) and an open space leading to the community pond. This house is reasonably priced for a normal community but the Reserve at Gwynedd has so much more. In addition to having the mundane things taken care of such a lawn, gardening, trash removal and snow removal, the Reserve at Gwynedd offers two 8,000 Sq Ft Club Houses with indoor and outdoor pools, card and billiard rooms, gym, library and much more. There is also a FULL TIME activities director to keep you as busy as you would like - organized card and Maj Jong games, exercise classes, lectures, art and photography classes, trips and so much more. Come for the house, stay for the fun.
Location
State PA
County Montgomery
Area Upper Gwynedd Twp (10656)
Zoning IN-R
Rooms
Other Rooms Living Room, Dining Room, Primary Bedroom, Bedroom 2, Bedroom 3, Kitchen, Bedroom 1, Other
Interior
Interior Features Butlers Pantry, Kitchen - Eat-In
Hot Water Natural Gas
Heating Gas
Cooling Central A/C
Fireplaces Number 1
Fireplaces Type Marble, Gas/Propane
Equipment Cooktop, Oven - Double, Oven - Self Cleaning, Dishwasher, Disposal, Built-In Microwave
Fireplace Y
Appliance Cooktop, Oven - Double, Oven - Self Cleaning, Dishwasher, Disposal, Built-In Microwave
Heat Source Natural Gas
Laundry Main Floor
Exterior
Exterior Feature Patio(s)
Garage Spaces 4.0
Amenities Available Swimming Pool, Club House
Water Access N
Accessibility None
Porch Patio(s)
Total Parking Spaces 4
Garage N
Building
Story 2
Sewer Public Sewer
Water Public
Architectural Style Contemporary
Level or Stories 2
Additional Building Above Grade
New Construction N
Schools
School District North Penn
Others
Pets Allowed Y
HOA Fee Include Pool(s),Common Area Maintenance,Lawn Maintenance,Snow Removal,Trash,All Ground Fee,Management
Senior Community No
Tax ID 56-00-06972-928
Ownership Condominium
Pets Allowed Case by Case Basis
Read Less
Want to know what your home might be worth? Contact us for a FREE valuation!

Our team is ready to help you sell your home for the highest possible price ASAP

Bought with Karen K Horn • Long & Foster Real Estate, Inc.

GET MORE INFORMATION





