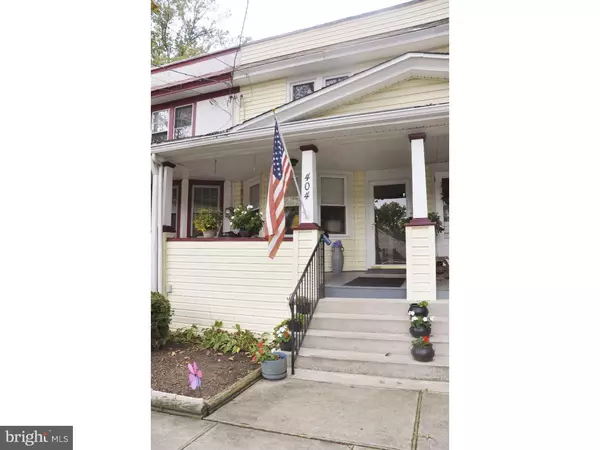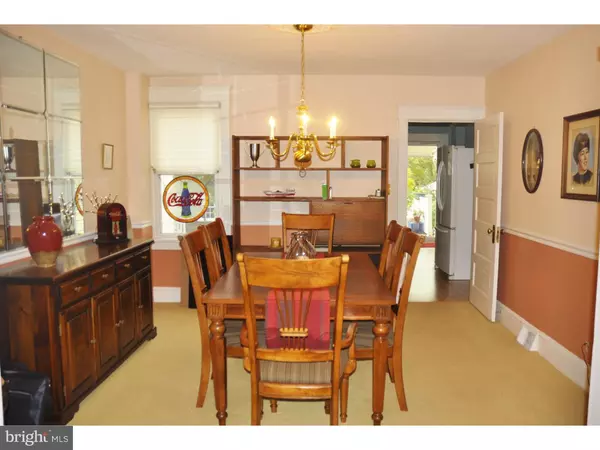$140,000
$139,000
0.7%For more information regarding the value of a property, please contact us for a free consultation.
404 BUTTONWOOD ST Mount Holly, NJ 08060
3 Beds
2 Baths
1,189 SqFt
Key Details
Sold Price $140,000
Property Type Townhouse
Sub Type Interior Row/Townhouse
Listing Status Sold
Purchase Type For Sale
Square Footage 1,189 sqft
Price per Sqft $117
Subdivision None Available
MLS Listing ID 1002485060
Sold Date 02/28/17
Style Colonial
Bedrooms 3
Full Baths 1
Half Baths 1
HOA Y/N N
Abv Grd Liv Area 1,189
Originating Board TREND
Year Built 1938
Annual Tax Amount $3,446
Tax Year 2016
Lot Size 1,984 Sqft
Acres 0.05
Lot Dimensions 16X124
Property Description
Why rent when you could own this 3 bedroom home with a full basement and a back yard for less??? Located in the historic area of Mt Holly this home has been lovingly cared for by it's owner and it shows. The first floor offers a spacious living room with a bay window overlooking the front, large dining room and a completely remodeled kitchen. The kitchen offers new cabinets, granite counter tops, ceramic tile back splash, additional side custom counter top perfect for a breakfast bar plus a full kitchen appliance package. The second floor offers 3 bedrooms plus a completely remodeled main bathroom with top of the line products to include a new vanity, tiled shower stall and heated tile flooring. There is a full basement for plenty of storage, fenced back yard with shed, trex back deck with retractable awning. This home might be historic but the owner has done tons of upgrades without losing its character... vinyl siding, new insulation, updated electric, updated plumbing, newer windows, new gas heat and central air, remodeled first floor powder room, new gutters, french drain and sump pump and the list goes on and on. There is absolutely nothing to do here but move in. 100% USDA financing available.
Location
State NJ
County Burlington
Area Mount Holly Twp (20323)
Zoning R2
Rooms
Other Rooms Living Room, Dining Room, Primary Bedroom, Bedroom 2, Kitchen, Bedroom 1, Attic
Basement Full, Unfinished
Interior
Interior Features Breakfast Area
Hot Water Natural Gas
Heating Gas
Cooling Central A/C
Flooring Wood, Fully Carpeted
Fireplace N
Heat Source Natural Gas
Laundry Basement
Exterior
Exterior Feature Deck(s), Porch(es)
Water Access N
Accessibility None
Porch Deck(s), Porch(es)
Garage N
Building
Story 2
Sewer Public Sewer
Water Public
Architectural Style Colonial
Level or Stories 2
Additional Building Above Grade
New Construction N
Schools
High Schools Rancocas Valley Regional
School District Rancocas Valley Regional Schools
Others
Senior Community No
Tax ID 23-00023-00010
Ownership Fee Simple
Read Less
Want to know what your home might be worth? Contact us for a FREE valuation!

Our team is ready to help you sell your home for the highest possible price ASAP

Bought with Linda M Gregorowicz • Property Management Services of Burlington County

GET MORE INFORMATION





