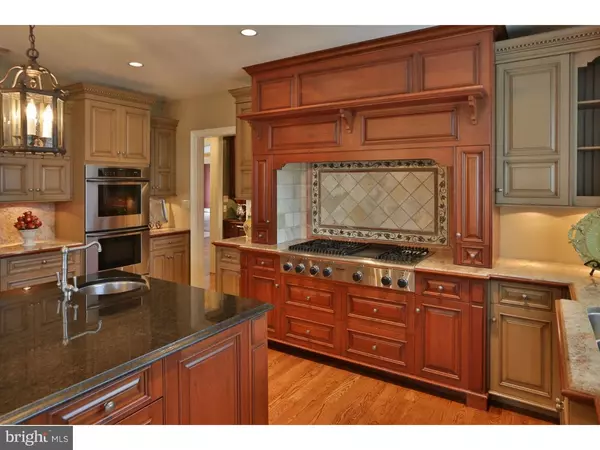$3,100,000
$3,175,000
2.4%For more information regarding the value of a property, please contact us for a free consultation.
1343 FORDING BROOK RD Gwynedd Valley, PA 19002
6 Beds
9 Baths
15,820 SqFt
Key Details
Sold Price $3,100,000
Property Type Single Family Home
Sub Type Detached
Listing Status Sold
Purchase Type For Sale
Square Footage 15,820 sqft
Price per Sqft $195
Subdivision Polo Club
MLS Listing ID 1002468144
Sold Date 12/15/16
Style Colonial
Bedrooms 6
Full Baths 7
Half Baths 2
HOA Y/N N
Abv Grd Liv Area 12,767
Originating Board TREND
Year Built 2003
Annual Tax Amount $51,086
Tax Year 2016
Lot Size 2.760 Acres
Acres 2.76
Lot Dimensions 26
Property Description
Tucked away on a private lane, sited on 2.76 Acres in prestigious Gwynedd Valley is the location of this exceptional, custom built Estate Home. The fieldstone facade, and solid Mahogany door invite you to view the elegant interior which comprises nearly 13,000 sq. ft. of living space. The gleaming, field-finished hardwood flooring, exquisite millwork, arched doorways, and the beautiful, Pella French Doors and Windows are among the first impressions upon entry. Flanked on either side of the elegant, recessed Foyer are both the Formal Living and Dining Rooms, each have fireplaces adorned with imported marble hearths. Gourmet Kitchen has all the amenities the most discerning buyer would expect in a luxury home, including a large, center island, Butler's Pantry, high-end appliances and a Breakfast Room with access to rear, courtyard. Adjacent Family Room has 12' ceiling, custom built-in cabinetry, millwork detail, and fireplace. Also on the main level are both the uniquely appointed octagonal solarium, and thoughtfully designed study featuring an additional gas fireplace, coffered box ceilings, and custom built in shelving. Front or Back stairs lead to the second floor hosting the Owner's Suite featuring Sitting Room, Dressing Room, 2 walk-in closets, and the bedroom highlights a marble fireplace, and a Juliette Balcony with soaring views of the rear grounds of the property. Master Bathroom showcases separate vanities with limestone, oversized stall shower, water closet, and jetted tub. Four additional en-suite bedrooms all have walk-in closets, built-in shelving and full baths. "In-Law" suite, is a spacious, two room suite with a full bathroom and near private access from the back stairs of the home. Finished lower level of the home does not disappoint with its' Theater Room, Wet Bar, Wine Cellar, Playroom, and a fabulous glass-enclosed Exercise Room with mirrored walls and a ballet barre too. Also included on this level is a full bath with steam shower and separate, cedar Sauna for your post work-out routine. Walk-out to the level, rear yard to find ample space to customize an in-ground pool. Completing this magnificent estate is the enviable Carriage Home featuring an additional two-car garage with great, upper level space offering a full bathroom, and laundry. This Estate Home is truly a perfect retreat!
Location
State PA
County Montgomery
Area Lower Gwynedd Twp (10639)
Zoning AA
Rooms
Other Rooms Living Room, Dining Room, Primary Bedroom, Bedroom 2, Bedroom 3, Kitchen, Family Room, Bedroom 1, In-Law/auPair/Suite, Laundry, Other, Attic
Basement Full, Outside Entrance, Fully Finished
Interior
Interior Features Primary Bath(s), Kitchen - Island, Butlers Pantry, Skylight(s), Ceiling Fan(s), Central Vacuum, Dining Area
Hot Water Natural Gas
Heating Gas, Hot Water, Zoned
Cooling Central A/C
Flooring Wood, Fully Carpeted, Tile/Brick, Stone, Marble
Fireplaces Type Brick, Marble, Gas/Propane
Equipment Cooktop, Oven - Wall, Oven - Double, Oven - Self Cleaning, Dishwasher, Refrigerator, Disposal, Built-In Microwave
Fireplace N
Appliance Cooktop, Oven - Wall, Oven - Double, Oven - Self Cleaning, Dishwasher, Refrigerator, Disposal, Built-In Microwave
Heat Source Natural Gas
Laundry Upper Floor
Exterior
Exterior Feature Patio(s), Balcony
Parking Features Inside Access, Garage Door Opener
Garage Spaces 7.0
Utilities Available Cable TV
Water Access N
Roof Type Slate
Accessibility None
Porch Patio(s), Balcony
Total Parking Spaces 7
Garage Y
Building
Lot Description Sloping, Open, Front Yard, Rear Yard, SideYard(s)
Story 2
Foundation Concrete Perimeter
Sewer Public Sewer
Water Public
Architectural Style Colonial
Level or Stories 2
Additional Building Above Grade, Below Grade
Structure Type Cathedral Ceilings,9'+ Ceilings
New Construction N
Schools
Elementary Schools Shady Grove
Middle Schools Wissahickon
High Schools Wissahickon Senior
School District Wissahickon
Others
HOA Fee Include Common Area Maintenance
Senior Community No
Tax ID 39-00-02014-449
Ownership Fee Simple
Security Features Security System
Read Less
Want to know what your home might be worth? Contact us for a FREE valuation!

Our team is ready to help you sell your home for the highest possible price ASAP

Bought with Lori A McGoldrick • Keller Williams Real Estate-Doylestown

GET MORE INFORMATION





