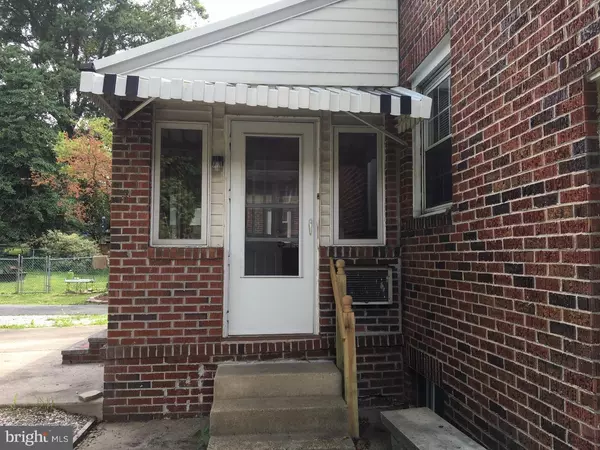$192,500
$199,900
3.7%For more information regarding the value of a property, please contact us for a free consultation.
346 W GRAISBURY AVE Audubon, NJ 08106
3 Beds
2 Baths
Key Details
Sold Price $192,500
Property Type Single Family Home
Sub Type Detached
Listing Status Sold
Purchase Type For Sale
Subdivision None Available
MLS Listing ID 1002445936
Sold Date 03/31/17
Style Cape Cod
Bedrooms 3
Full Baths 1
Half Baths 1
HOA Y/N N
Originating Board TREND
Year Built 1938
Annual Tax Amount $7,654
Tax Year 2016
Lot Dimensions 51X200
Property Description
This lovely custom brick cape cod has a lot to offer. There 3 bedrooms are spacious and have great closet space. One of the bedrooms has a walk in cedar closet. There are 2 separate air conditioning units for 1st & 2nd floors. The windows t/o are replacements and the interior doors are 6 panel doors. The eat in kitchen has been updated with maple cabinets and tiled floor. Located off the kitchen is a sunroom with electric baseboard heat, wall a/c unit, sliders to the rear yard and solid knotty pine walls. There is a formal dining room with a bay window and a spacious living room with a tiled entrance area. The attached 1 car garage is located in the rear under the house. The attic is floored for storage and has pull down stairs for access. The powder room is located in the basement area which has been freshly painted with a new tiled floor. The driveway is shared, however the garage and additional parking is in the rear of the house. The house is being sold in AS IS CONDITION. It is being sold by the executrix of the estate who did not live in the house. The estate will obtain the certificate of occupancy.
Location
State NJ
County Camden
Area Audubon Boro (20401)
Zoning RES
Rooms
Other Rooms Living Room, Dining Room, Primary Bedroom, Bedroom 2, Kitchen, Bedroom 1, Other, Attic
Basement Full
Interior
Interior Features Ceiling Fan(s), Attic/House Fan, Kitchen - Eat-In
Hot Water Oil, S/W Changeover
Heating Oil, Radiator, Baseboard
Cooling Central A/C
Flooring Wood, Fully Carpeted, Tile/Brick
Equipment Built-In Range, Dishwasher, Refrigerator
Fireplace N
Window Features Replacement
Appliance Built-In Range, Dishwasher, Refrigerator
Heat Source Oil
Laundry Basement
Exterior
Garage Spaces 3.0
Utilities Available Cable TV
Water Access N
Roof Type Pitched,Shingle
Accessibility None
Attached Garage 1
Total Parking Spaces 3
Garage Y
Building
Lot Description Front Yard, Rear Yard, SideYard(s)
Story 2
Foundation Brick/Mortar
Sewer Public Sewer
Water Public
Architectural Style Cape Cod
Level or Stories 2
New Construction N
Schools
Elementary Schools Haviland Avenue School
High Schools Audubon Jr-Sr
School District Audubon Public Schools
Others
Senior Community No
Tax ID 01-00102-00003 04
Ownership Fee Simple
Acceptable Financing Conventional, VA, FHA 203(b)
Listing Terms Conventional, VA, FHA 203(b)
Financing Conventional,VA,FHA 203(b)
Read Less
Want to know what your home might be worth? Contact us for a FREE valuation!

Our team is ready to help you sell your home for the highest possible price ASAP

Bought with Allison Allie Nagle • Keller Williams - Main Street

GET MORE INFORMATION





