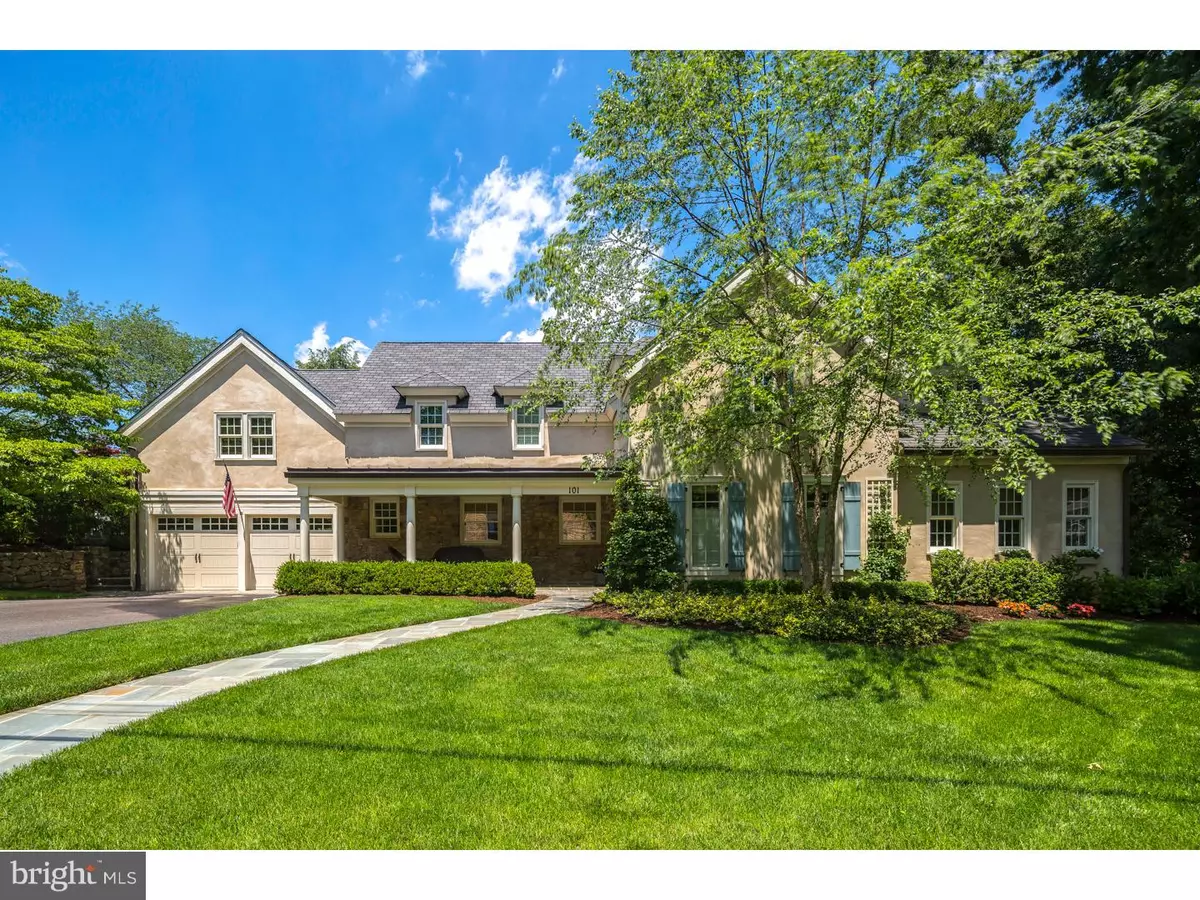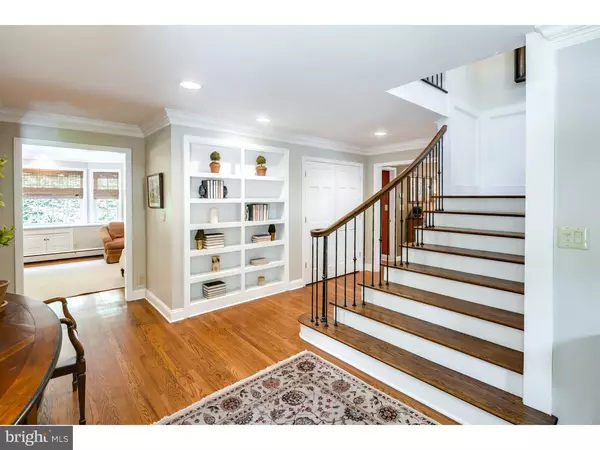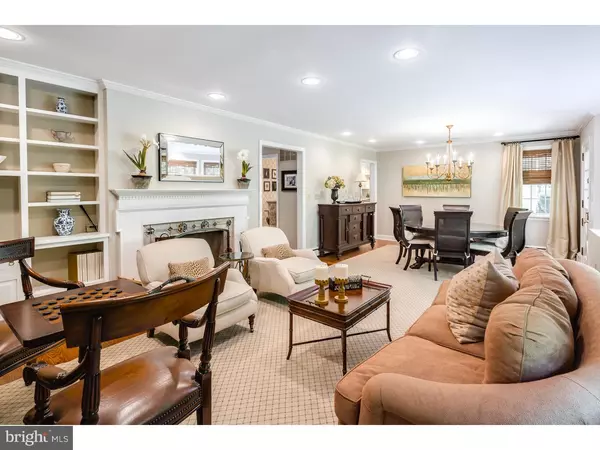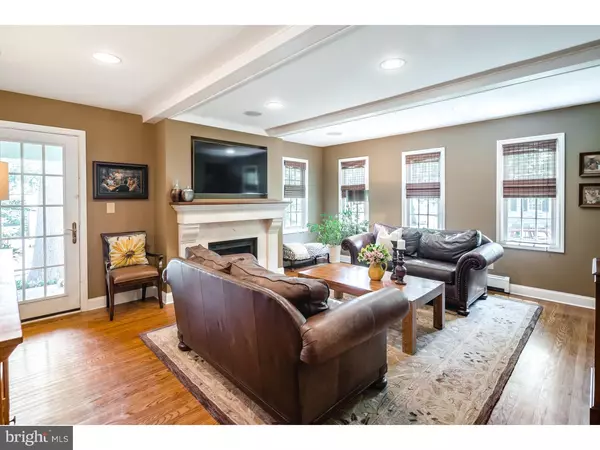$930,000
$949,000
2.0%For more information regarding the value of a property, please contact us for a free consultation.
101 WEDGEWOOD LN Haddonfield, NJ 08033
4 Beds
5 Baths
5,175 SqFt
Key Details
Sold Price $930,000
Property Type Single Family Home
Sub Type Detached
Listing Status Sold
Purchase Type For Sale
Square Footage 5,175 sqft
Price per Sqft $179
Subdivision Gill Tract
MLS Listing ID 1002441926
Sold Date 12/16/16
Style Traditional
Bedrooms 4
Full Baths 4
Half Baths 1
HOA Y/N N
Abv Grd Liv Area 3,940
Originating Board TREND
Year Built 1950
Annual Tax Amount $25,573
Tax Year 2016
Lot Size 0.328 Acres
Acres 0.33
Lot Dimensions 85X168
Property Description
Back to active-don't miss it once again! This magnificent home is located in the prestigious Gill Tract neighborhood of Haddonfield, just a stone's throw from Tavistock Country Club.Fully rehabbed in 2003, this home is the perfect combination of Family and Executive style living.Walk in from the covered front porch to a large foyer with gleaming hardwood floors and a grand staircase.From there you can enter any of the downstairs rooms, perfect for entertaining.The kitchen features custom Signature cabinets by American Master Cabinetry, top of the line appliances, granite counter tops and a gorgeous slate floor.There's a mudroom area, back staircase, inside access to the garage, and a door to the back patio.A large breakfast area completes this space.The open-concept living room and dining room boast custom built-ins, wood burning fireplace with Mercer Tile surround, large picture window with window seat and underneath storage, and outside access to the beautiful two level brick patio to make outside entertaining a breeze. The large family room has a wet bar and wine refrigerator, stunning limestone fireplace and a door to the outside private side patio.Through this room is the study complete with a full bath making this room a perfect option for an in-law or au pair suite.Up the stairs you will find an extra large landing which doubles as a perfect reading area with built-in shelves and wonderful natural light.The second floor has four bedrooms and three full baths.The master bedroom suite is located on one side for privacy with its own outside balcony, walk-in closet and full bath.Two other identically sized bedrooms are down the hall each complete with large closets with organizers. There's a full hall bath and a large laundry room complete with walk-in linen closet and a full staircase to the enormous attic.The other side of the second floor has a media room area outside of another bedroom en suite. This makes a perfect guest wing or teen space.This area leads to the second, back staircase.The basement is over 1,200 square feet with high ceilings and enormous possibilities. Located in the basement is also a private wine-tasting room.Custom built by the owners, this room features a custom built Wine Innovators rack to hold over 500 bottles and two wine refrigerators. The home is professionally landscaped with an irrigation system and wired for electric pet fencing. The two-level brick patios and large front and side yards complete the picturesque setting
Location
State NJ
County Camden
Area Haddonfield Boro (20417)
Zoning RES
Rooms
Other Rooms Living Room, Primary Bedroom, Bedroom 2, Bedroom 3, Kitchen, Family Room, Bedroom 1, Laundry, Other, Attic
Basement Full
Interior
Interior Features Primary Bath(s), Butlers Pantry, Ceiling Fan(s), Wet/Dry Bar, Stall Shower, Dining Area
Hot Water Oil
Heating Oil, Baseboard
Cooling Central A/C
Flooring Wood, Tile/Brick, Stone
Fireplaces Number 2
Fireplaces Type Marble, Stone
Equipment Built-In Range, Oven - Self Cleaning, Dishwasher, Refrigerator, Disposal, Built-In Microwave
Fireplace Y
Appliance Built-In Range, Oven - Self Cleaning, Dishwasher, Refrigerator, Disposal, Built-In Microwave
Heat Source Oil
Laundry Upper Floor
Exterior
Exterior Feature Patio(s), Porch(es), Balcony
Parking Features Inside Access, Garage Door Opener
Garage Spaces 5.0
Fence Other
Utilities Available Cable TV
Water Access N
Roof Type Pitched,Shingle,Metal
Accessibility None
Porch Patio(s), Porch(es), Balcony
Attached Garage 2
Total Parking Spaces 5
Garage Y
Building
Lot Description Corner, Cul-de-sac, Sloping, Front Yard, SideYard(s)
Story 2
Foundation Concrete Perimeter, Brick/Mortar
Sewer Public Sewer
Water Public
Architectural Style Traditional
Level or Stories 2
Additional Building Above Grade, Below Grade
New Construction N
Schools
Elementary Schools Central
Middle Schools Haddonfield
High Schools Haddonfield Memorial
School District Haddonfield Borough Public Schools
Others
Senior Community No
Tax ID 17-00064 24-00017
Ownership Fee Simple
Acceptable Financing Conventional, VA, FHA 203(b)
Listing Terms Conventional, VA, FHA 203(b)
Financing Conventional,VA,FHA 203(b)
Read Less
Want to know what your home might be worth? Contact us for a FREE valuation!

Our team is ready to help you sell your home for the highest possible price ASAP

Bought with George J Kelly • Keller Williams Realty - Cherry Hill

GET MORE INFORMATION





