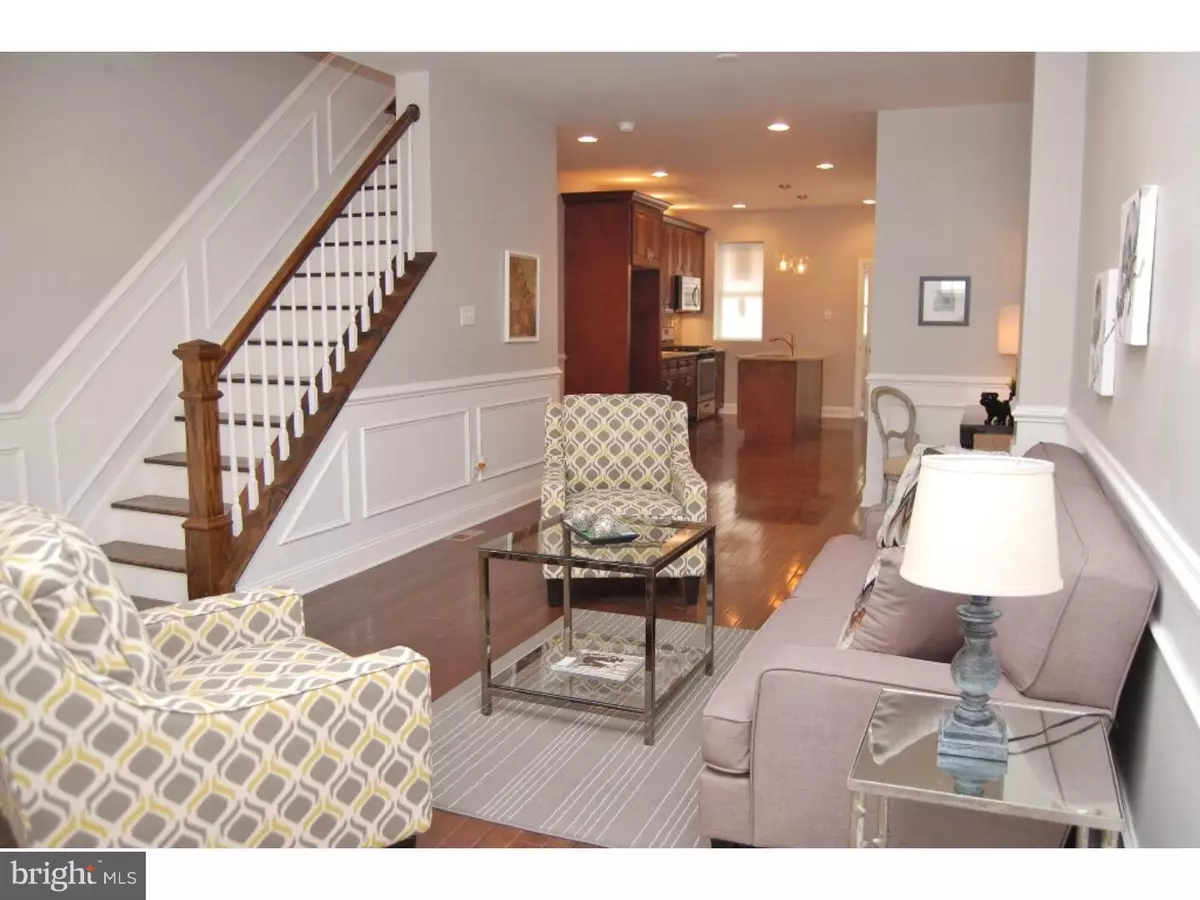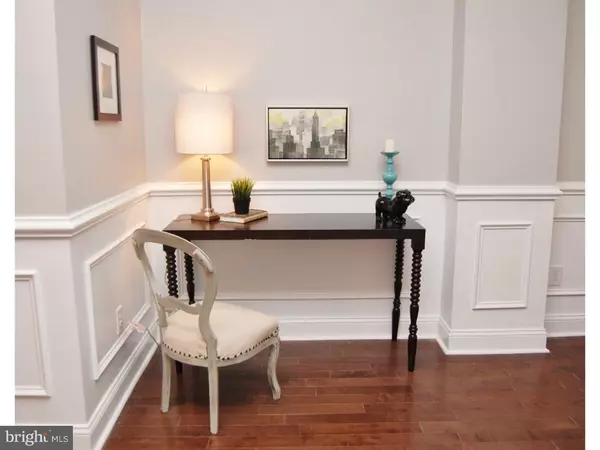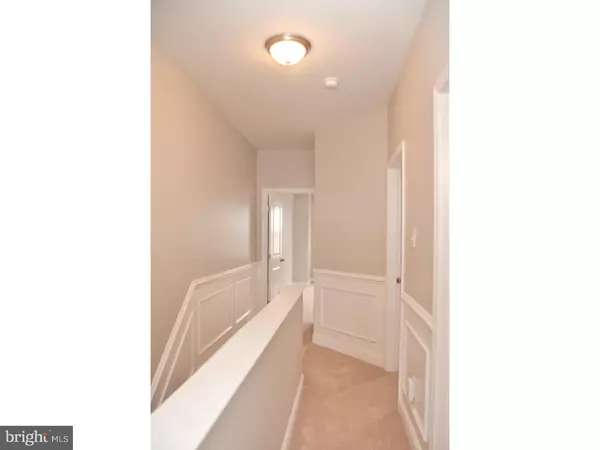$147,000
$149,999
2.0%For more information regarding the value of a property, please contact us for a free consultation.
641 S 57TH ST Philadelphia, PA 19143
3 Beds
1 Bath
1,380 SqFt
Key Details
Sold Price $147,000
Property Type Townhouse
Sub Type Interior Row/Townhouse
Listing Status Sold
Purchase Type For Sale
Square Footage 1,380 sqft
Price per Sqft $106
Subdivision None Available
MLS Listing ID 1002438150
Sold Date 08/10/16
Style Straight Thru
Bedrooms 3
Full Baths 1
HOA Y/N N
Abv Grd Liv Area 1,380
Originating Board TREND
Year Built 1920
Annual Tax Amount $1,043
Tax Year 2016
Lot Size 1,200 Sqft
Acres 0.03
Lot Dimensions 16X75
Property Description
Coming to view this home you enter into a large two way street, as you walk up the front steps there is a good sized open front porch to enjoy sitting out and enjoying the summer breeze , as you enter in there is a large open concept living room with beautiful hard wood floors through out followed by a half bathroom & a 19 x 10 ft open concept eat in kitchen that features a center island, Granite counter tops, Stainless steel appliances, Custom cabinets with 42" upper cabinets. The counters are under lit & the cabinets have over lighting;a must see. The up stairs has 3 good sized bed rooms with the main bed room following the chair rail design in the lower level , there is a 3peice tile bath room as well; and the upper level has W/W carpet. The home has central A/C & central Heat. There is a mud room as you exit the kitchen followed by a fenced in back yard were you can set up the grill & entertain your friends. The basement has lots of storage space. Beautiful Home ;come make it your HOME SWEET HOME".
Location
State PA
County Philadelphia
Area 19143 (19143)
Zoning RM1
Rooms
Other Rooms Living Room, Dining Room, Primary Bedroom, Bedroom 2, Kitchen, Bedroom 1, Attic
Basement Full, Unfinished
Interior
Interior Features Kitchen - Island, Ceiling Fan(s), Kitchen - Eat-In
Hot Water Natural Gas
Heating Gas, Forced Air
Cooling Central A/C
Flooring Wood, Fully Carpeted
Equipment Cooktop, Oven - Self Cleaning, Dishwasher, Disposal
Fireplace N
Window Features Energy Efficient
Appliance Cooktop, Oven - Self Cleaning, Dishwasher, Disposal
Heat Source Natural Gas
Laundry Basement
Exterior
Exterior Feature Porch(es)
Utilities Available Cable TV
Water Access N
Roof Type Flat
Accessibility None
Porch Porch(es)
Garage N
Building
Lot Description Subdivision Possible
Story 2
Sewer Public Sewer
Water Public
Architectural Style Straight Thru
Level or Stories 2
Additional Building Above Grade
Structure Type 9'+ Ceilings
New Construction N
Schools
School District The School District Of Philadelphia
Others
Senior Community No
Tax ID 463237200
Ownership Other
Acceptable Financing Conventional, VA, FHA 203(b)
Listing Terms Conventional, VA, FHA 203(b)
Financing Conventional,VA,FHA 203(b)
Read Less
Want to know what your home might be worth? Contact us for a FREE valuation!

Our team is ready to help you sell your home for the highest possible price ASAP

Bought with Gina Cavallaro Cora • Weichert Realtors

GET MORE INFORMATION





