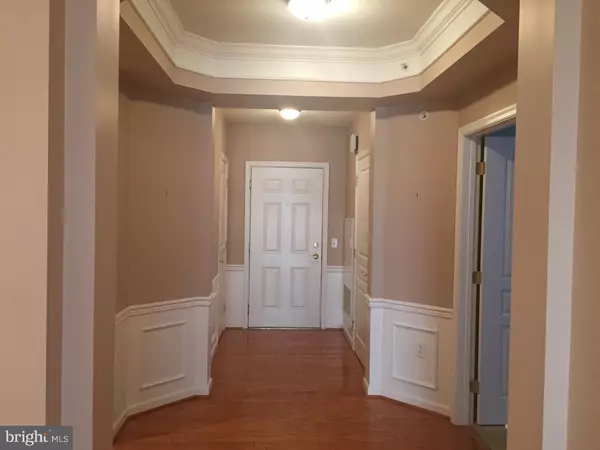$363,000
$370,000
1.9%For more information regarding the value of a property, please contact us for a free consultation.
4301 LILAC CT Upper Gwynedd, PA 19446
2 Beds
2 Baths
1,908 SqFt
Key Details
Sold Price $363,000
Property Type Single Family Home
Sub Type Unit/Flat/Apartment
Listing Status Sold
Purchase Type For Sale
Square Footage 1,908 sqft
Price per Sqft $190
Subdivision Reserve At Gwynedd
MLS Listing ID 1002428772
Sold Date 10/18/16
Style Contemporary
Bedrooms 2
Full Baths 2
HOA Fees $459/mo
HOA Y/N N
Abv Grd Liv Area 1,908
Originating Board TREND
Year Built 2007
Annual Tax Amount $4,485
Tax Year 2016
Lot Size 1,908 Sqft
Acres 0.04
Lot Dimensions .04
Property Description
RARELY OFFERED - TWO DEEDED PARKING SPOTS and TWO STORAGE UNITS in under ground garage. Top Floor - quiet & private. Sunny Corner Unit. Upgraded Stainless Appliances including Bosch Dishwasher and 5 burner stove with griddle. Upgraded window treatments throughout. Walk-in Master Bedroom Closet completely built-out with customized shelving and drawers. Hardwood through-out the Foyer, Living Room, Dining Room, Kitchen & Den. Brand new carpets in both bedrooms. Master bath with custom shower door and soaking tub. This is the BEST unit in the BEST 55+ community in the county. Indoor & Outdoor pools, gym, card room, billiard room with dart board, craft room and so much more. The Reserve at Gwynedd is the only 55+ community with a full time activities director. There is so much to do and new activities every month. Come for the condo, stay for the fun.
Location
State PA
County Montgomery
Area Upper Gwynedd Twp (10656)
Zoning IN-R
Rooms
Other Rooms Living Room, Dining Room, Primary Bedroom, Kitchen, Bedroom 1, Other
Interior
Interior Features Kitchen - Eat-In
Hot Water Natural Gas
Heating Gas
Cooling Central A/C
Flooring Wood
Fireplace N
Heat Source Natural Gas
Laundry Main Floor
Exterior
Garage Spaces 2.0
Amenities Available Swimming Pool
Water Access N
Accessibility None
Total Parking Spaces 2
Garage N
Building
Story 1
Sewer Public Sewer
Water Public
Architectural Style Contemporary
Level or Stories 1
Additional Building Above Grade
New Construction N
Schools
School District North Penn
Others
Pets Allowed Y
HOA Fee Include Pool(s)
Senior Community Yes
Tax ID 56-00-05836-263
Ownership Condominium
Pets Allowed Case by Case Basis
Read Less
Want to know what your home might be worth? Contact us for a FREE valuation!

Our team is ready to help you sell your home for the highest possible price ASAP

Bought with Mary Beth S McDermott • McDermott Real Estate

GET MORE INFORMATION





