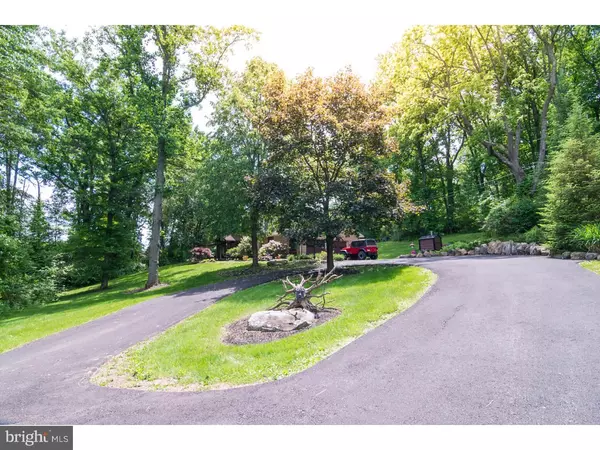$365,000
$364,900
For more information regarding the value of a property, please contact us for a free consultation.
4 SCHWENK RD Perkiomenville, PA 18074
4 Beds
3 Baths
2,120 SqFt
Key Details
Sold Price $365,000
Property Type Single Family Home
Sub Type Detached
Listing Status Sold
Purchase Type For Sale
Square Footage 2,120 sqft
Price per Sqft $172
Subdivision Spring Mount
MLS Listing ID 1002424008
Sold Date 10/13/16
Style Colonial
Bedrooms 4
Full Baths 2
Half Baths 1
HOA Y/N N
Abv Grd Liv Area 2,120
Originating Board TREND
Year Built 1969
Annual Tax Amount $6,451
Tax Year 2016
Lot Size 1.772 Acres
Acres 1.77
Lot Dimensions 222
Property Description
Gorgeous 4 Br, 2 1/2 bath well-maintained colonial w/ oversized 2 car garage is situated on a beautifully, private, landscaped, nearly 2 acre lot in Perkiomenville. Conveniently located in award-winning Perkiomen Valley School District and minutes away from the Perkiomen Trails and Spring Mountain Ski Resort. Home includes an inviting 40 ft. heated above ground pool and deck. Get ready to enjoy planning some fun-filled summertime BBQ and pool parties or even just enjoying some quality time with your family. You will quickly fall in love with the beautiful scenic views while relaxing on the covered, shaded, stone, patio. For the pet lovers out there, there is an invisible, in-ground pet fencing system that runs the entire perimeter of the property, so that your pet can safely enjoy spending time with you or getting some exercise outdoors. The oversized kitchen w/ charming brick fireplace, was refinished in 2008, with new countertops, appliances, unique on demand hot water delivery system built directly into the double bowl kitchen sink, and refaced cherry cabinetry. The bathrooms were remodeled and completely updated featuring high-end custom tile and glass shower doors. The Hall Bath boasts a beautiful granite countertop with a unique one of a kind petrified wood sink. Experience the comfort of feeling warm and toasty on those cool fall and winter days with heated flooring throughout. The oversized 2 car garage is fully heated as well. New wall to wall carpets were installed in 2014. For added peace of mind in emergency situations there is a brand new, never used, whole house standby Generac Generator that immediately activates in the event of a power outage as well as an Advent Home Security System. Home also includes a brand new water heater and brand new heating system!!! There is so much more! This home is priced to sell and won't last long!
Location
State PA
County Montgomery
Area Lower Frederick Twp (10638)
Zoning R2
Rooms
Other Rooms Living Room, Dining Room, Primary Bedroom, Bedroom 2, Bedroom 3, Kitchen, Family Room, Bedroom 1, Laundry, Other, Attic
Basement Full, Unfinished
Interior
Interior Features Primary Bath(s), Kitchen - Island, Butlers Pantry, Ceiling Fan(s), Wood Stove, Stall Shower, Breakfast Area
Hot Water Electric
Heating Gas, Propane, Wood Burn Stove, Radiant, Energy Star Heating System
Cooling Central A/C
Flooring Wood, Fully Carpeted, Vinyl
Fireplaces Number 1
Fireplaces Type Brick
Equipment Cooktop, Oven - Wall, Oven - Double, Oven - Self Cleaning, Dishwasher, Disposal, Energy Efficient Appliances
Fireplace Y
Appliance Cooktop, Oven - Wall, Oven - Double, Oven - Self Cleaning, Dishwasher, Disposal, Energy Efficient Appliances
Heat Source Natural Gas, Bottled Gas/Propane, Wood
Laundry Main Floor
Exterior
Exterior Feature Patio(s)
Parking Features Garage Door Opener, Oversized
Garage Spaces 5.0
Pool Above Ground
Utilities Available Cable TV
Water Access N
Roof Type Pitched,Shingle
Accessibility None
Porch Patio(s)
Attached Garage 2
Total Parking Spaces 5
Garage Y
Building
Lot Description Trees/Wooded
Story 2
Sewer On Site Septic
Water Well
Architectural Style Colonial
Level or Stories 2
Additional Building Above Grade
New Construction N
Schools
High Schools Perkiomen Valley
School District Perkiomen Valley
Others
Pets Allowed Y
Senior Community No
Tax ID 38-00-02344-003
Ownership Fee Simple
Security Features Security System
Acceptable Financing Conventional, VA
Listing Terms Conventional, VA
Financing Conventional,VA
Pets Allowed Case by Case Basis
Read Less
Want to know what your home might be worth? Contact us for a FREE valuation!

Our team is ready to help you sell your home for the highest possible price ASAP

Bought with Leslie Krawitz • Keller Williams Main Line

GET MORE INFORMATION





