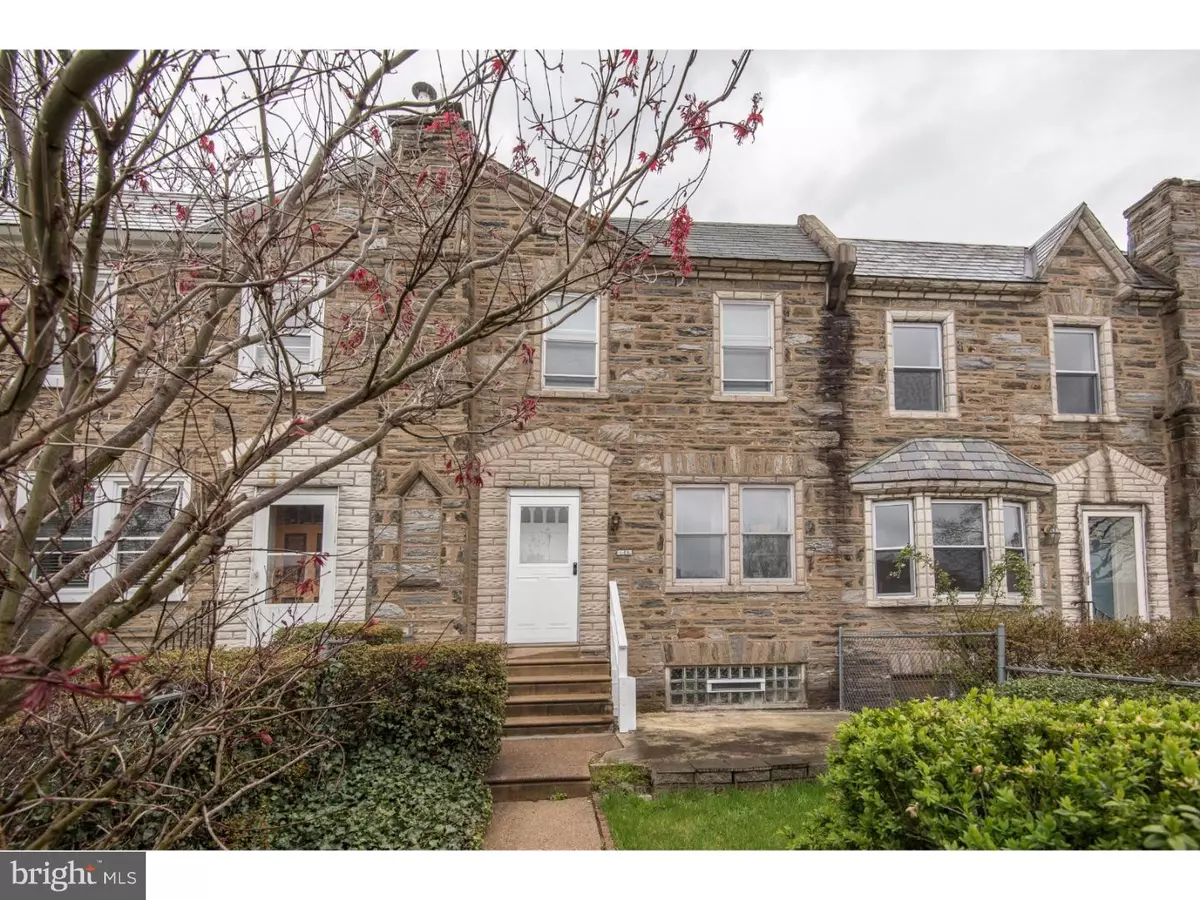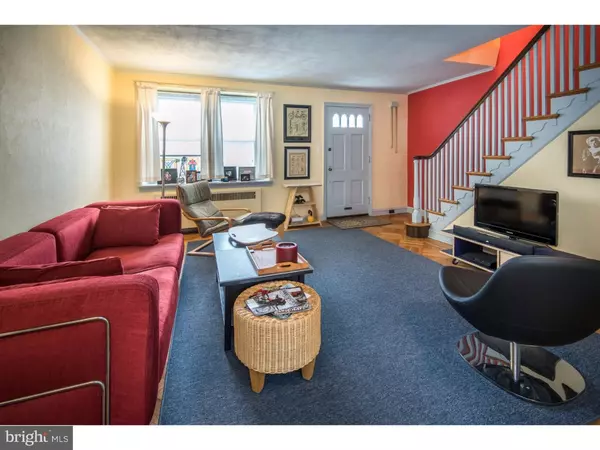$127,000
$134,900
5.9%For more information regarding the value of a property, please contact us for a free consultation.
6649 LARGE ST Philadelphia, PA 19149
3 Beds
1 Bath
1,152 SqFt
Key Details
Sold Price $127,000
Property Type Townhouse
Sub Type Interior Row/Townhouse
Listing Status Sold
Purchase Type For Sale
Square Footage 1,152 sqft
Price per Sqft $110
Subdivision None Available
MLS Listing ID 1002411622
Sold Date 06/01/16
Style Colonial
Bedrooms 3
Full Baths 1
HOA Y/N N
Abv Grd Liv Area 1,152
Originating Board TREND
Year Built 1950
Annual Tax Amount $1,237
Tax Year 2016
Lot Size 1,410 Sqft
Acres 0.03
Lot Dimensions 18X78
Property Description
The architecture is simply gorgeous on this lovely stone home! Inside you will find many of those architectural elements have been retained. This home has a pretty fenced front yard over flowing with ivy and patio to the side of the front door. Freshly painted interior with an all inclusive one year AHS Home Warranty makes this home worry free and move-in ready! Welcome inside to a spacious open floor plan. The living and dining rooms boast beautiful parquey floors with an inlaid design. The period arches, baseboards, doors and hardware have all been preserved! This living area is light and bright. There is crown moulding, a deep plant shelf in the window and decorative lighted display alcoves on either side of the arched entry into the dining room. You'll find plenty of room for a large table as well as crown moulding, chair rail and a ceiling fan. The eat-in kitchen has a large window over the sink. You'll find freshly painted corner cabinetry, inlaid tile counters, half height tile walls, tile floors and a pantry. Appliances include a Kenmore gas range and Kenmore refrigerator. The staircase to the second level has beautiful oak treads. All hardwood floors, in the master bedroom and the two additional bedrooms, one with a ceiling fan. The nicely sized and updated full bath has a patterned tiled floor, tub with new tile surround, stunning decorative cover overhead for the skylight, new furniture vanity with ceramic sink and counter, brushed nickel hardware, faucet, new lighting and mirror. The master bedroom has deep silled windows, a ceiling fan and a walk-in closet. You will truly enjoy having the built-in one car garage with automatic door opener that can be with accessed through the basement. The basement also has an outside entrance with exterior motion sensor lighting, space for washer and dryer hookups with a utility sink, a block glass window for privacy and natural light. The home also has energy efficient double hung windows and a Bradford White gas hot water heater with a Columbia boiler (annually maintained). Fantastic location on a quiet suburban street and walking distance to the elementary school and Max Myers playground and pool! This home is a wonderful find. Make your appointment for a showing today!
Location
State PA
County Philadelphia
Area 19149 (19149)
Zoning RSA5
Rooms
Other Rooms Living Room, Dining Room, Primary Bedroom, Bedroom 2, Kitchen, Bedroom 1
Basement Partial, Unfinished, Outside Entrance
Interior
Interior Features Butlers Pantry, Skylight(s), Ceiling Fan(s), Stain/Lead Glass, Kitchen - Eat-In
Hot Water Natural Gas
Heating Oil, Forced Air
Cooling Wall Unit, None
Flooring Wood, Tile/Brick
Equipment Built-In Range
Fireplace N
Window Features Energy Efficient,Replacement
Appliance Built-In Range
Heat Source Oil
Laundry Basement
Exterior
Exterior Feature Patio(s)
Parking Features Inside Access, Garage Door Opener
Garage Spaces 2.0
Utilities Available Cable TV
Water Access N
Roof Type Flat
Accessibility None
Porch Patio(s)
Attached Garage 1
Total Parking Spaces 2
Garage Y
Building
Lot Description Front Yard, Rear Yard
Story 2
Sewer Public Sewer
Water Public
Architectural Style Colonial
Level or Stories 2
Additional Building Above Grade
New Construction N
Schools
School District The School District Of Philadelphia
Others
Senior Community No
Tax ID 541197700
Ownership Fee Simple
Acceptable Financing Conventional, VA, FHA 203(b)
Listing Terms Conventional, VA, FHA 203(b)
Financing Conventional,VA,FHA 203(b)
Read Less
Want to know what your home might be worth? Contact us for a FREE valuation!

Our team is ready to help you sell your home for the highest possible price ASAP

Bought with Yan Y Zhang • Premium Realty Group Inc

GET MORE INFORMATION





