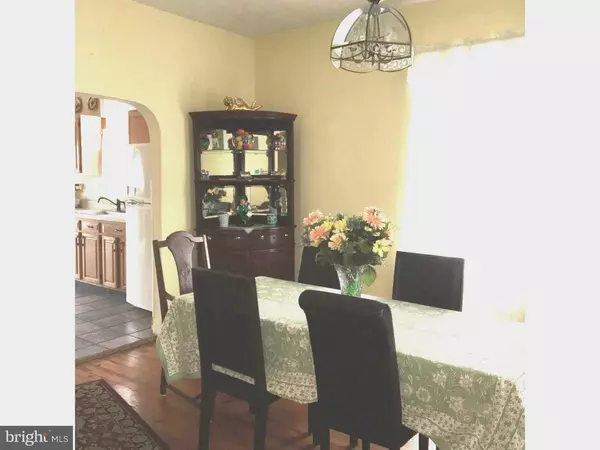$233,000
$229,999
1.3%For more information regarding the value of a property, please contact us for a free consultation.
202 CHESTNUT ST Audubon, NJ 08106
4 Beds
2 Baths
8,100 Sqft Lot
Key Details
Sold Price $233,000
Property Type Single Family Home
Sub Type Detached
Listing Status Sold
Purchase Type For Sale
Subdivision None Available
MLS Listing ID 1002401578
Sold Date 07/15/16
Style Victorian
Bedrooms 4
Full Baths 2
HOA Y/N N
Originating Board TREND
Year Built 1916
Annual Tax Amount $8,163
Tax Year 2015
Lot Size 8,100 Sqft
Acres 0.19
Lot Dimensions 90X90
Property Description
You will feel right at home when you enter this charming house and you will surely feel all the love that has gone into this house to make it a wonderful home. All the major systems have been upgraded or replaced since 2006 from the high efficiency heater/central air, replacement windows, electric service to the roof. The eat in kitchen is complete with range, refrigerator, dishwasher, tile flooring and oak cabinets. If a first floor bedroom is needed the formal living room could easily be converted into a bedroom, since there is a good size family room situated off the kitchen area. There is a huge walk up 3rd floor which is just waiting to be made into additional bedrooms, a master suite, game room or office. The large open front porch is a very nice place to sit and relax during those spring and summer evenings. The side yards can be enclosed with 4' fencing from the rear to front of the structure (for an example look at the corner house directly across the street). What a convenient location, close to all schools, shopping, major roads and just minutes to Philadelphia. This house is just waiting for someone new to love it and make it their home. The owner is offering a 1 year paid home warranty to the buyers.
Location
State NJ
County Camden
Area Audubon Boro (20401)
Zoning RES
Rooms
Other Rooms Living Room, Dining Room, Primary Bedroom, Bedroom 2, Bedroom 3, Kitchen, Family Room, Bedroom 1, Other, Attic
Basement Full, Unfinished, Outside Entrance
Interior
Interior Features Butlers Pantry, Ceiling Fan(s), Kitchen - Eat-In
Hot Water Natural Gas
Heating Gas, Forced Air, Energy Star Heating System
Cooling Central A/C
Flooring Wood, Fully Carpeted, Vinyl, Tile/Brick
Equipment Built-In Range, Dishwasher, Refrigerator
Fireplace N
Window Features Replacement
Appliance Built-In Range, Dishwasher, Refrigerator
Heat Source Natural Gas
Laundry Basement
Exterior
Exterior Feature Deck(s), Porch(es)
Utilities Available Cable TV
Water Access N
Roof Type Shingle
Accessibility None
Porch Deck(s), Porch(es)
Garage N
Building
Lot Description Corner
Story 3+
Foundation Brick/Mortar
Sewer Public Sewer
Water Public
Architectural Style Victorian
Level or Stories 3+
New Construction N
Schools
Elementary Schools Haviland Avenue School
High Schools Audubon Jr-Sr
School District Audubon Public Schools
Others
Senior Community No
Tax ID 01-00089-00006
Ownership Fee Simple
Acceptable Financing Conventional, VA, FHA 203(b)
Listing Terms Conventional, VA, FHA 203(b)
Financing Conventional,VA,FHA 203(b)
Read Less
Want to know what your home might be worth? Contact us for a FREE valuation!

Our team is ready to help you sell your home for the highest possible price ASAP

Bought with Victor A Santucci Jr. • RE/MAX Associates - Sewell

GET MORE INFORMATION





