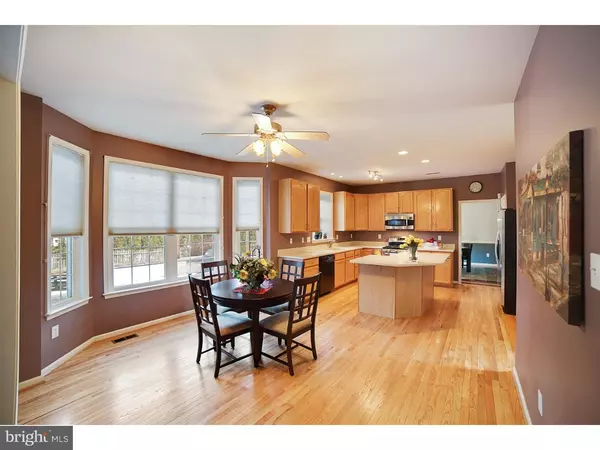$590,000
$600,000
1.7%For more information regarding the value of a property, please contact us for a free consultation.
2529 QUAIL RUN Lansdale, PA 19446
4 Beds
3 Baths
4,123 SqFt
Key Details
Sold Price $590,000
Property Type Single Family Home
Sub Type Detached
Listing Status Sold
Purchase Type For Sale
Square Footage 4,123 sqft
Price per Sqft $143
Subdivision Sunnybrook
MLS Listing ID 1002381558
Sold Date 06/20/16
Style Colonial
Bedrooms 4
Full Baths 2
Half Baths 1
HOA Fees $31/ann
HOA Y/N Y
Abv Grd Liv Area 4,123
Originating Board TREND
Year Built 2000
Annual Tax Amount $11,107
Tax Year 2016
Lot Size 0.269 Acres
Acres 0.27
Lot Dimensions 90
Property Description
In the sought after community of Sunnybrook Estates in Worcester Township, you'll find this gorgeous and spacious 4 bedroom, 2-1/2 bathroom colonial with many hidden surprises. Step inside the 2 story foyer and pass through the French doors into the first floor study with bay window. A spacious eat-in-kitchen awaits with plenty of cabinet space, Corian countertops, kitchen island, pantry, gas cooking and even a desk area. The kitchen opens to the cozy family room with gas fireplace. Off of the family room and beyond the French doors is a fabulous SUNROOM ADDITION with vaulted ceilings and skylights; a wonderful space to unwind and enjoy your picturesque backyard. The fenced in backyard oasis is complete with a pergola, hot tub, deck, paver patio and beautiful landscaping. Back inside and up the turned staircase is an owner's suite that will knock your socks off! The owner's suite includes two sitting rooms, a large walk-in closet and an owner's bathroom a double sink vanity, soaking tub and separate shower stall. Three additional good size bedrooms, a hallway bathroom and a conveniently located laundry room with tub complete the upstairs. The lower level is professionally finished and includes a large game room, another family room and a bonus room. New Roof, New A/C, New Hot Water Heater, New Carpets Upstairs & New Sump Pump too! Located in the award winning Methacton School District and take advantage of the walking trails, tot lots and athletic fields. Square Footage does not include Sunroom out back or finished lower level.
Location
State PA
County Montgomery
Area Worcester Twp (10667)
Zoning R175
Rooms
Other Rooms Living Room, Dining Room, Primary Bedroom, Bedroom 2, Bedroom 3, Kitchen, Family Room, Bedroom 1, Laundry, Other
Basement Full, Fully Finished
Interior
Interior Features Primary Bath(s), Kitchen - Island, Butlers Pantry, Skylight(s), Ceiling Fan(s), Stall Shower, Dining Area
Hot Water Natural Gas
Heating Gas, Forced Air
Cooling Central A/C
Flooring Wood, Fully Carpeted, Tile/Brick
Fireplaces Number 1
Fireplaces Type Gas/Propane
Equipment Oven - Self Cleaning, Dishwasher, Disposal, Built-In Microwave
Fireplace Y
Window Features Bay/Bow
Appliance Oven - Self Cleaning, Dishwasher, Disposal, Built-In Microwave
Heat Source Natural Gas
Laundry Upper Floor
Exterior
Exterior Feature Deck(s), Patio(s), Porch(es)
Parking Features Inside Access, Garage Door Opener
Garage Spaces 2.0
Fence Other
Utilities Available Cable TV
Water Access N
Roof Type Pitched,Shingle
Accessibility None
Porch Deck(s), Patio(s), Porch(es)
Attached Garage 2
Total Parking Spaces 2
Garage Y
Building
Lot Description Level, Front Yard, Rear Yard, SideYard(s)
Story 2
Foundation Concrete Perimeter
Sewer Public Sewer
Water Public
Architectural Style Colonial
Level or Stories 2
Additional Building Above Grade
Structure Type Cathedral Ceilings,9'+ Ceilings,High
New Construction N
Schools
Elementary Schools Skyview Upper
Middle Schools Arcola
High Schools Methacton
School District Methacton
Others
HOA Fee Include Common Area Maintenance
Senior Community No
Tax ID 67-00-02849-198
Ownership Fee Simple
Security Features Security System
Read Less
Want to know what your home might be worth? Contact us for a FREE valuation!

Our team is ready to help you sell your home for the highest possible price ASAP

Bought with Carol Young • Keller Williams Real Estate-Blue Bell

GET MORE INFORMATION





