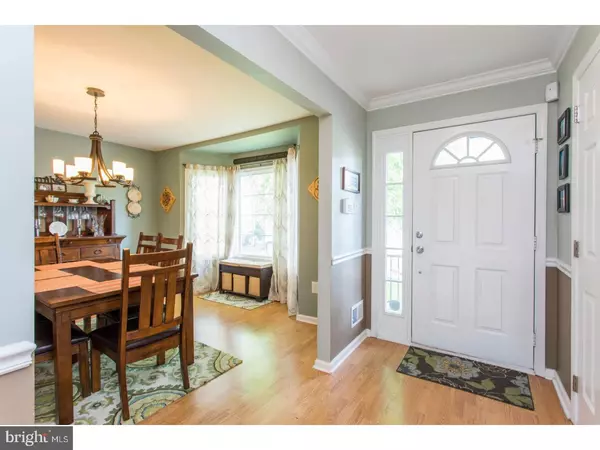$283,500
$283,500
For more information regarding the value of a property, please contact us for a free consultation.
313 WOODCREST CIR Royersford, PA 19468
3 Beds
3 Baths
1,952 SqFt
Key Details
Sold Price $283,500
Property Type Townhouse
Sub Type Interior Row/Townhouse
Listing Status Sold
Purchase Type For Sale
Square Footage 1,952 sqft
Price per Sqft $145
Subdivision Merion
MLS Listing ID 1001853752
Sold Date 08/08/18
Style Colonial
Bedrooms 3
Full Baths 2
Half Baths 1
HOA Fees $15/ann
HOA Y/N Y
Abv Grd Liv Area 1,952
Originating Board TREND
Year Built 1997
Annual Tax Amount $4,214
Tax Year 2018
Lot Size 5,943 Sqft
Acres 0.14
Lot Dimensions 29
Property Description
Beautifully maintained and updated home in the Merion subdivision. This 3 bedroom, 2.5 bath home is located in a cul-de-sac close to Limerick Elementary in the desirable Spring-Ford School District. As you walk through the front door you will notice the open area foyer which leads into the dining area. The kitchen is equipped with white cabinets, a beautiful tile backsplash, Corian countertops, stainless appliances, and a newly installed kitchen island with seating for two. The family room is located around the corner from the kitchen and offers a gas fireplace to sit and relax after a hard day. Right behind the family room is an additional room which could be used as a den, office, or additional living area. As you head upstairs you will find the master bedroom with vaulted ceilings and two sky lights. The master bathroom offers a soaking tub and a separate tile shower. Two additional bedrooms are located in the front of the house along with a full bathroom. To top this wonderful property off, this home features a finished basement with approximatly 800sq/ft of additional living area! This house is centrally located to major highways, parks, shopping, and more! Schedule your appointment today, this house won't last!
Location
State PA
County Montgomery
Area Limerick Twp (10637)
Zoning R4
Rooms
Other Rooms Living Room, Dining Room, Primary Bedroom, Bedroom 2, Kitchen, Family Room, Bedroom 1
Basement Full, Fully Finished
Interior
Interior Features Primary Bath(s), Kitchen - Island, Kitchen - Eat-In
Hot Water Natural Gas
Heating Gas
Cooling Central A/C
Flooring Wood, Fully Carpeted
Fireplaces Number 1
Fireplaces Type Gas/Propane
Fireplace Y
Heat Source Natural Gas
Laundry Basement
Exterior
Exterior Feature Deck(s)
Parking Features Garage Door Opener
Garage Spaces 3.0
Water Access N
Roof Type Pitched,Shingle
Accessibility None
Porch Deck(s)
Attached Garage 1
Total Parking Spaces 3
Garage Y
Building
Lot Description Cul-de-sac
Story 2
Foundation Concrete Perimeter
Sewer Public Sewer
Water Public
Architectural Style Colonial
Level or Stories 2
Additional Building Above Grade
New Construction N
Schools
School District Spring-Ford Area
Others
HOA Fee Include Common Area Maintenance,Parking Fee
Senior Community No
Tax ID 37-00-05350-634
Ownership Fee Simple
Security Features Security System
Read Less
Want to know what your home might be worth? Contact us for a FREE valuation!

Our team is ready to help you sell your home for the highest possible price ASAP

Bought with Joymarie DeFruscio • Keller Williams Realty Group

GET MORE INFORMATION





