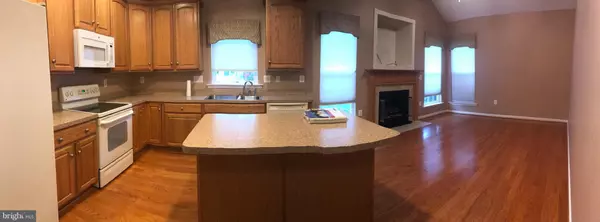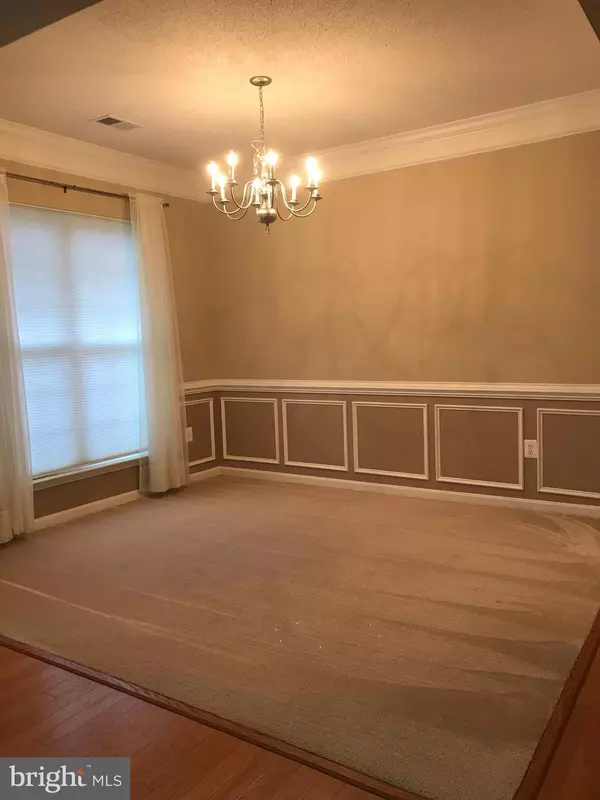$294,900
$294,900
For more information regarding the value of a property, please contact us for a free consultation.
272 WILLIAMSBURG CIR La Plata, MD 20646
2 Beds
2 Baths
1,670 SqFt
Key Details
Sold Price $294,900
Property Type Townhouse
Sub Type Interior Row/Townhouse
Listing Status Sold
Purchase Type For Sale
Square Footage 1,670 sqft
Price per Sqft $176
Subdivision Hawthorne Greene
MLS Listing ID 1001176226
Sold Date 08/06/18
Style Ranch/Rambler
Bedrooms 2
Full Baths 2
HOA Fees $253/mo
HOA Y/N Y
Abv Grd Liv Area 1,670
Originating Board MRIS
Year Built 2005
Annual Tax Amount $3,767
Tax Year 2017
Lot Size 5,908 Sqft
Acres 0.14
Property Description
Estate Sale. Move in ready! Appraisal 3/2018, 295,000. These homes don't stay on market long. 55+ community. New Roof. This home has been well maintained. 2 bdrm, 2 full ba,patio w/retractable awning-great f/enjoying the outdoors even on sunny, sunny days or the rainy ones. Relax at home or enjoy the clubhouse w/pool, pool table, library, kitchen, shower facilities, workout rm & more!
Location
State MD
County Charles
Zoning R-10
Rooms
Other Rooms Other
Main Level Bedrooms 2
Interior
Interior Features Family Room Off Kitchen, Breakfast Area, Kitchen - Island, Dining Area, Floor Plan - Traditional
Hot Water Electric
Heating Heat Pump(s)
Cooling Heat Pump(s)
Fireplaces Number 1
Fireplace Y
Heat Source Electric
Exterior
Exterior Feature Patio(s)
Parking Features Garage Door Opener
Garage Spaces 2.0
Community Features Adult Living Community
Amenities Available Billiard Room, Club House, Common Grounds, Dining Rooms, Exercise Room, Library, Meeting Room, Party Room, Pool - Outdoor, Reserved/Assigned Parking, Retirement Community, Swimming Pool
Water Access N
Roof Type Composite
Accessibility 36\"+ wide Halls, Level Entry - Main
Porch Patio(s)
Attached Garage 2
Total Parking Spaces 2
Garage Y
Building
Lot Description Backs to Trees
Story 1
Foundation Slab
Sewer Public Sewer
Water Public
Architectural Style Ranch/Rambler
Level or Stories 1
Additional Building Above Grade
New Construction N
Schools
School District Charles County Public Schools
Others
HOA Fee Include Lawn Maintenance,Pool(s),Recreation Facility,Snow Removal,Trash
Senior Community Yes
Age Restriction 55
Tax ID 0901075535
Ownership Fee Simple
Special Listing Condition Standard
Read Less
Want to know what your home might be worth? Contact us for a FREE valuation!

Our team is ready to help you sell your home for the highest possible price ASAP

Bought with Kathy L White-Thorne • RE/MAX 100

GET MORE INFORMATION





