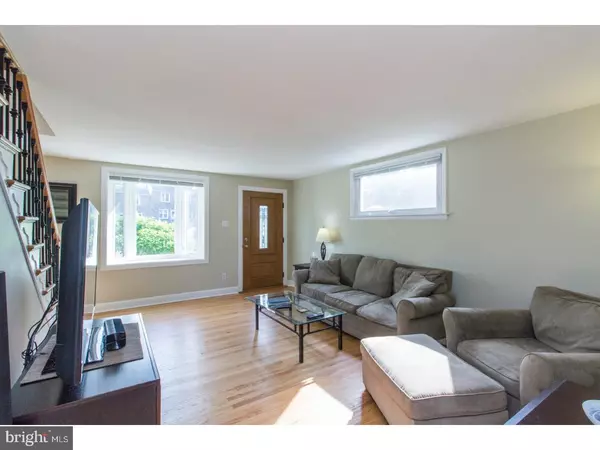$167,500
$167,500
For more information regarding the value of a property, please contact us for a free consultation.
5367 DELMAR DR Clifton Heights, PA 19018
3 Beds
2 Baths
1,152 SqFt
Key Details
Sold Price $167,500
Property Type Townhouse
Sub Type Interior Row/Townhouse
Listing Status Sold
Purchase Type For Sale
Square Footage 1,152 sqft
Price per Sqft $145
Subdivision Westbrook Park
MLS Listing ID 1001663468
Sold Date 07/30/18
Style Colonial
Bedrooms 3
Full Baths 1
Half Baths 1
HOA Y/N N
Abv Grd Liv Area 1,152
Originating Board TREND
Year Built 1949
Annual Tax Amount $5,175
Tax Year 2018
Lot Size 6,360 Sqft
Acres 0.15
Lot Dimensions .
Property Description
Look no further your New Home awaits in Westbrook Park! This beautifully done and well cared for 3bdr 1.5bath End Row is located on a quiet one way street close to everything. Upon entry in the living room take note of all the natural light from the new bay window all the way through to the huge picture window in the dining room. The Gorgeous updated kitchen will not disappoint, featuring granite counter tops, stainless steal appliances and soft close cabinets just to name a few. Enjoy social gatherings or morning coffee over looking the baseball field from your large deck. Upstairs features 3bdrs and newly painted bathroom. Newly finished basement with plenty of storage space and a half bath for added convenience. Special note- this home has plenty of ground outback; enough parking for at least 3 cars, houses a decent size shed while leaving you plenty of yard space! New hot water heater(2018) and chimney liner(2018) Don't miss out, schedule an appointment today!
Location
State PA
County Delaware
Area Upper Darby Twp (10416)
Zoning RES
Rooms
Other Rooms Living Room, Dining Room, Primary Bedroom, Bedroom 2, Kitchen, Bedroom 1
Basement Full
Interior
Interior Features Ceiling Fan(s)
Hot Water Natural Gas
Heating Gas, Forced Air
Cooling Central A/C
Flooring Wood, Fully Carpeted
Equipment Oven - Self Cleaning, Dishwasher, Disposal, Built-In Microwave
Fireplace N
Window Features Bay/Bow,Replacement
Appliance Oven - Self Cleaning, Dishwasher, Disposal, Built-In Microwave
Heat Source Natural Gas
Laundry Basement
Exterior
Exterior Feature Patio(s)
Garage Spaces 3.0
Water Access N
Roof Type Flat
Accessibility None
Porch Patio(s)
Total Parking Spaces 3
Garage N
Building
Lot Description Front Yard, Rear Yard, SideYard(s)
Story 2
Sewer Public Sewer
Water Public
Architectural Style Colonial
Level or Stories 2
Additional Building Above Grade
New Construction N
Schools
High Schools Upper Darby Senior
School District Upper Darby
Others
Senior Community No
Tax ID 16-13-01572-00
Ownership Fee Simple
Acceptable Financing Conventional, VA, FHA 203(b)
Listing Terms Conventional, VA, FHA 203(b)
Financing Conventional,VA,FHA 203(b)
Read Less
Want to know what your home might be worth? Contact us for a FREE valuation!

Our team is ready to help you sell your home for the highest possible price ASAP

Bought with Jibri Bond • Peters Gordon Realty Inc

GET MORE INFORMATION





