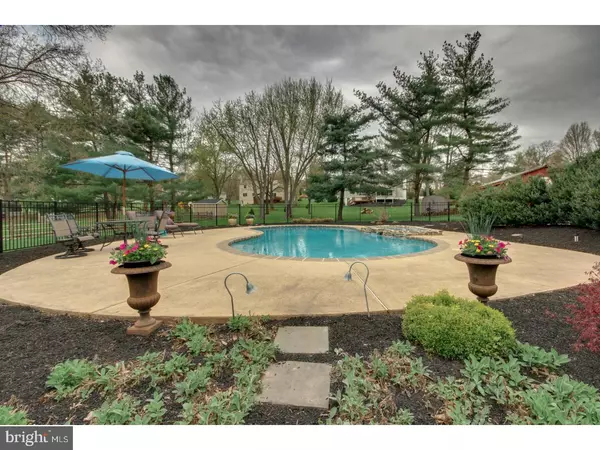$495,000
$499,000
0.8%For more information regarding the value of a property, please contact us for a free consultation.
7 SUNNYBROOK DR New Britain, PA 18901
4 Beds
3 Baths
2,751 SqFt
Key Details
Sold Price $495,000
Property Type Single Family Home
Sub Type Detached
Listing Status Sold
Purchase Type For Sale
Square Footage 2,751 sqft
Price per Sqft $179
Subdivision Brookdale
MLS Listing ID 1000472802
Sold Date 07/26/18
Style Colonial
Bedrooms 4
Full Baths 2
Half Baths 1
HOA Y/N N
Abv Grd Liv Area 2,751
Originating Board TREND
Year Built 1972
Annual Tax Amount $6,617
Tax Year 2018
Lot Size 0.689 Acres
Acres 0.69
Lot Dimensions 120X250
Property Description
This pristine 4 bedroom, 2.5 bath center hall colonial exudes pride of ownership inside and out. With fresh neutral interior colors, light hardwood floors and spacious sunny rooms, you"ll appreciate the welcoming, bright and move-in ready features of this home. Located on a well-kept street in New Britain Township, the property is situated on aprox 3/4 acre lot. The front lawn, highlighted by a pocket rock garden with waterfall, front porch and manicured beds offers a serene setting, while the backyard features a lovely built-in pool with spa. New siding and newer windows throughout offer an additional plus. Upon entering the home, left of center hall, there is a living room with bay window adjoining the dining room, both with handsome hardwood floors. Right of center hall, is the large family room with brick fireplace surround, built-ins and hardwood floors. To create a warm gathering space, the family room is open to the breakfast room and kitchen. Granite countertops and maple cabinetry create a sleek, well planned kitchen and all of this living area has easy access to the deck, screened-in back porch and laundry/mud room at the end of the hall. The center hall features tiled flooring that continues, as radiant heat flooring, into the kitchen, breakfast room and laundry room, as well. Upstairs, the grand main bedroom includes a walk-in closet with built-in bureaus and shelves plus an en-suite bath with double vanity, glass-shower enhanced by a white tile surround and radiant heat tile floor. There are 3 additional bedrooms with a hall bath and the entire second floor is hardwood. The finished daylight basement offers more attractive space with 2 carpeted rooms for office and/or recreation, plus a storage room with workbench and built-in shelves. As for neighborhood assets, Sunnybrook Drive puts you within walking distance of Covered Bridge Park which offers a playground, playing fields and the authentic charm of a Bucks County "Covered Bridge". A mile down the road, you"ll also find beautiful Peace Valley Park with its bike and hike trails, and boating or fishing on Lake Galena.
Location
State PA
County Bucks
Area New Britain Twp (10126)
Zoning RR
Rooms
Other Rooms Living Room, Dining Room, Primary Bedroom, Bedroom 2, Bedroom 3, Kitchen, Family Room, Bedroom 1, Laundry, Other, Attic
Basement Full
Interior
Interior Features Primary Bath(s), Butlers Pantry, Kitchen - Eat-In
Hot Water Oil
Heating Oil, Hot Water, Radiator, Radiant
Cooling Central A/C
Flooring Wood, Tile/Brick
Fireplaces Number 1
Fireplaces Type Brick
Fireplace Y
Heat Source Oil
Laundry Main Floor
Exterior
Exterior Feature Patio(s), Porch(es)
Garage Spaces 2.0
Pool In Ground
Water Access N
Roof Type Pitched,Shingle
Accessibility None
Porch Patio(s), Porch(es)
Attached Garage 2
Total Parking Spaces 2
Garage Y
Building
Lot Description Front Yard, Rear Yard
Story 2
Sewer Public Sewer
Water Well
Architectural Style Colonial
Level or Stories 2
Additional Building Above Grade
New Construction N
Schools
Elementary Schools Pine Run
Middle Schools Tohickon
High Schools Central Bucks High School West
School District Central Bucks
Others
Senior Community No
Tax ID 26-023-018
Ownership Fee Simple
Acceptable Financing Conventional, VA, FHA 203(b)
Listing Terms Conventional, VA, FHA 203(b)
Financing Conventional,VA,FHA 203(b)
Read Less
Want to know what your home might be worth? Contact us for a FREE valuation!

Our team is ready to help you sell your home for the highest possible price ASAP

Bought with Karen M Gaul • Montague - Canale Real Estate

GET MORE INFORMATION





