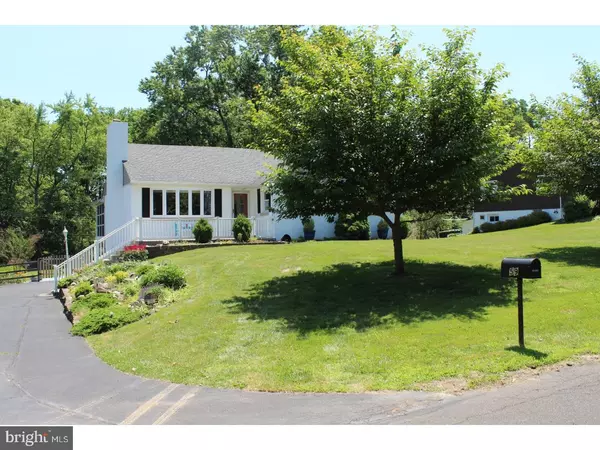$361,000
$350,000
3.1%For more information regarding the value of a property, please contact us for a free consultation.
59 SCHAN DR Southampton, PA 18966
4 Beds
3 Baths
1,622 SqFt
Key Details
Sold Price $361,000
Property Type Single Family Home
Sub Type Detached
Listing Status Sold
Purchase Type For Sale
Square Footage 1,622 sqft
Price per Sqft $222
Subdivision Green Valley
MLS Listing ID 1001895366
Sold Date 07/25/18
Style Ranch/Rambler
Bedrooms 4
Full Baths 2
Half Baths 1
HOA Y/N N
Abv Grd Liv Area 1,622
Originating Board TREND
Year Built 1959
Annual Tax Amount $3,778
Tax Year 2018
Lot Size 0.461 Acres
Acres 0.46
Lot Dimensions 100X201
Property Description
This beautiful home in Southampton is waiting just for you. In the highly sought-after Council Rock School District, this 4-bedroom, 2 and a half bath home is complete with a wood burning stone fireplace, hardwood floors throughout, a newly renovated kitchen, a new central air unit, renovated bathrooms, and new bow windows in both the living room and formal dining room. You'll enjoy cooking in your eat-in kitchen with its upgraded stainless-steel appliances and granite countertops as you overlook your spacious fenced-in backyard. Sitting on your screened-in deck, you'll enjoy the peace and tranquility that comes with having the Churchville Nature Center just beyond your yard. Savor the added living space with the full finished basement where you'll find the 4th bedroom, a half bath, a separate laundry room with ample storage space, and a large workroom. Just beyond your basement is the 1-car garage with remote access, a long driveway and carport just under your deck. Beautiful landscaping in both the front and back of the home add additional appeal. A full attic adds additional space for storage. Close to parks, playgrounds, schools, shopping, and more.
Location
State PA
County Bucks
Area Northampton Twp (10131)
Zoning R1
Rooms
Other Rooms Living Room, Dining Room, Primary Bedroom, Bedroom 2, Bedroom 3, Kitchen, Family Room, Bedroom 1, Attic
Basement Full, Fully Finished
Interior
Interior Features Primary Bath(s), Ceiling Fan(s), Attic/House Fan, Kitchen - Eat-In
Hot Water Electric
Heating Oil, Hot Water, Baseboard
Cooling Central A/C
Flooring Wood, Tile/Brick
Fireplaces Number 1
Fireplaces Type Stone
Equipment Built-In Range, Refrigerator, Disposal
Fireplace Y
Window Features Bay/Bow,Energy Efficient,Replacement
Appliance Built-In Range, Refrigerator, Disposal
Heat Source Oil
Laundry Basement
Exterior
Exterior Feature Deck(s), Porch(es)
Garage Spaces 4.0
Fence Other
Utilities Available Cable TV
Water Access N
Roof Type Pitched,Shingle
Accessibility None
Porch Deck(s), Porch(es)
Attached Garage 1
Total Parking Spaces 4
Garage Y
Building
Lot Description Level, Trees/Wooded, Front Yard, Rear Yard, SideYard(s)
Story 1
Sewer Public Sewer
Water Well
Architectural Style Ranch/Rambler
Level or Stories 1
Additional Building Above Grade
New Construction N
Schools
School District Council Rock
Others
Senior Community No
Tax ID 31-020-018
Ownership Fee Simple
Acceptable Financing Conventional, VA, FHA 203(b)
Listing Terms Conventional, VA, FHA 203(b)
Financing Conventional,VA,FHA 203(b)
Read Less
Want to know what your home might be worth? Contact us for a FREE valuation!

Our team is ready to help you sell your home for the highest possible price ASAP

Bought with James A Carr • Long & Foster Real Estate, Inc.

GET MORE INFORMATION





