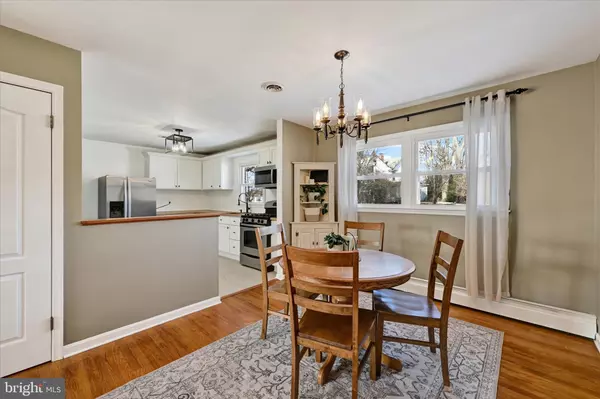$415,000
$400,000
3.8%For more information regarding the value of a property, please contact us for a free consultation.
1510 WHISTLER RD Bel Air, MD 21015
3 Beds
2 Baths
1,276 SqFt
Key Details
Sold Price $415,000
Property Type Single Family Home
Sub Type Detached
Listing Status Sold
Purchase Type For Sale
Square Footage 1,276 sqft
Price per Sqft $325
Subdivision Greenridge
MLS Listing ID MDHR2039332
Sold Date 02/24/25
Style Ranch/Rambler
Bedrooms 3
Full Baths 1
Half Baths 1
HOA Y/N N
Abv Grd Liv Area 1,276
Originating Board BRIGHT
Year Built 1963
Annual Tax Amount $2,872
Tax Year 2024
Lot Size 0.401 Acres
Acres 0.4
Property Sub-Type Detached
Property Description
What a great starter home! It would also work well for someone who wants to keep steps/stairs to a minimum. The home is neutrally painted with bright white molding & trim. Hardwood flooring throughout main level except kitchen & bath. Back yard is fenced with fire pit & plenty of room to move around. Need additional finished area? Use your imagination to finished all or part of the lower level.
Location
State MD
County Harford
Zoning R2
Rooms
Other Rooms Living Room, Dining Room, Primary Bedroom, Bedroom 2, Bedroom 3, Kitchen, Basement, Bathroom 1
Basement Full, Outside Entrance, Shelving, Unfinished, Walkout Stairs
Main Level Bedrooms 3
Interior
Interior Features Attic, Kitchen - Table Space, Dining Area, Kitchen - Eat-In, Wood Floors
Hot Water Natural Gas
Heating Baseboard - Hot Water
Cooling Central A/C
Equipment Microwave, Oven/Range - Gas, Refrigerator
Fireplace N
Appliance Microwave, Oven/Range - Gas, Refrigerator
Heat Source Electric
Exterior
Parking Features Garage - Front Entry, Garage Door Opener
Garage Spaces 3.0
Fence Rear, Split Rail, Wire
Water Access N
Accessibility None
Attached Garage 1
Total Parking Spaces 3
Garage Y
Building
Story 2
Foundation Block
Sewer Septic Exists, Septic = # of BR
Water Public
Architectural Style Ranch/Rambler
Level or Stories 2
Additional Building Above Grade, Below Grade
New Construction N
Schools
Elementary Schools Fountain Green
Middle Schools Southampton
High Schools C Milton Wright
School District Harford County Public Schools
Others
Senior Community No
Tax ID 1303171981
Ownership Fee Simple
SqFt Source Assessor
Special Listing Condition Standard
Read Less
Want to know what your home might be worth? Contact us for a FREE valuation!

Our team is ready to help you sell your home for the highest possible price ASAP

Bought with Lee R. Tessier • EXP Realty, LLC
GET MORE INFORMATION





