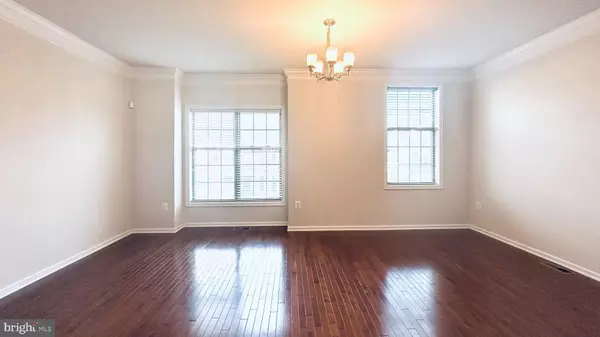$729,900
$729,900
For more information regarding the value of a property, please contact us for a free consultation.
22599 WILLINGTON SQ Ashburn, VA 20148
4 Beds
4 Baths
2,171 SqFt
Key Details
Sold Price $729,900
Property Type Townhouse
Sub Type Interior Row/Townhouse
Listing Status Sold
Purchase Type For Sale
Square Footage 2,171 sqft
Price per Sqft $336
Subdivision Moorefield Station
MLS Listing ID VALO2080410
Sold Date 11/04/24
Style Other
Bedrooms 4
Full Baths 3
Half Baths 1
HOA Fees $178/mo
HOA Y/N Y
Abv Grd Liv Area 2,171
Originating Board BRIGHT
Year Built 2014
Annual Tax Amount $5,629
Tax Year 2024
Lot Size 1,742 Sqft
Acres 0.04
Property Description
4BR 3.5BA townhome close to 2200 sqft above ground in sought after Toll Brothers Moorefield Green community, 2-Car Garage with upgraded power outlet for your EV charging. Freshly painted throughout, very well maintained and professional cleaned, ready for the next owner to move in. Entry level bedroom suite with full math, gleaming hardwood floor on entire main level with open layout, Rear deck off living area, bay window in family/dinning area, open kitchen with new fridge (2023) and upgraded cabinets and counter top. Half bath in main level and upper level laundry room for convenience. Spacious master bedroom with tray ceiling, huge walk-in closet and master bath. Close to shopping, restaurants, sports park, Silver Line metro bus stop in the community.
Location
State VA
County Loudoun
Zoning PDTRC
Interior
Interior Features Bathroom - Walk-In Shower, Breakfast Area, Carpet, Chair Railings, Combination Dining/Living, Combination Kitchen/Dining, Combination Kitchen/Living, Dining Area, Entry Level Bedroom, Family Room Off Kitchen, Floor Plan - Open, Kitchen - Gourmet, Kitchen - Island, Recessed Lighting, Walk-in Closet(s), Wood Floors
Hot Water Natural Gas
Heating Central
Cooling Central A/C
Fireplace N
Heat Source Natural Gas
Laundry Upper Floor, Dryer In Unit, Washer In Unit
Exterior
Parking Features Garage - Rear Entry, Garage Door Opener, Inside Access
Garage Spaces 4.0
Amenities Available Club House, Common Grounds, Jog/Walk Path, Pool - Outdoor
Water Access N
Accessibility None
Attached Garage 2
Total Parking Spaces 4
Garage Y
Building
Story 3
Foundation Concrete Perimeter
Sewer Public Sewer
Water Public
Architectural Style Other
Level or Stories 3
Additional Building Above Grade, Below Grade
New Construction N
Schools
School District Loudoun County Public Schools
Others
Pets Allowed Y
HOA Fee Include Common Area Maintenance,Lawn Care Front,Pool(s),Recreation Facility,Road Maintenance,Snow Removal
Senior Community No
Tax ID 121270638000
Ownership Fee Simple
SqFt Source Assessor
Special Listing Condition Standard
Pets Allowed No Pet Restrictions
Read Less
Want to know what your home might be worth? Contact us for a FREE valuation!

Our team is ready to help you sell your home for the highest possible price ASAP

Bought with Kristina A. Thomas • Better Homes and Gardens Real Estate Reserve

GET MORE INFORMATION





