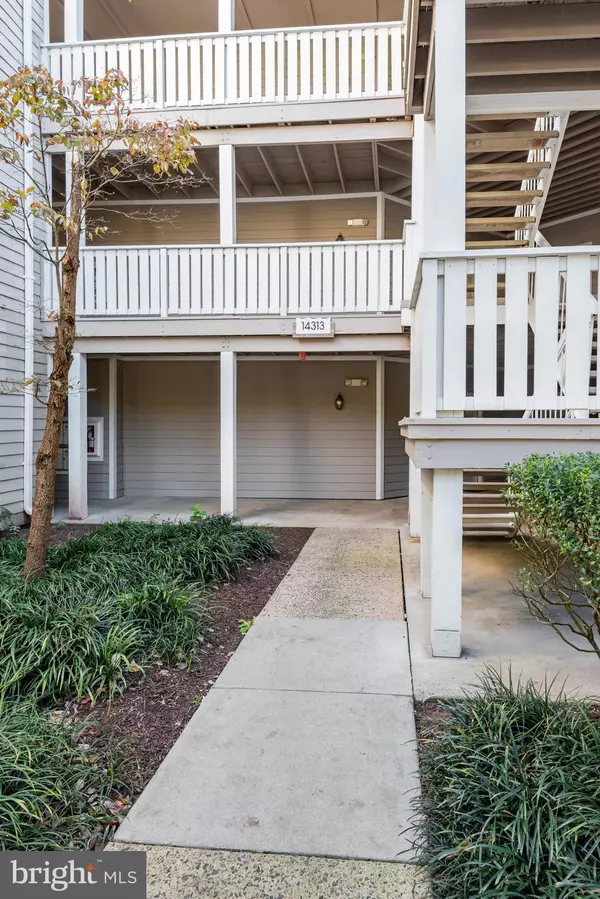$350,000
$350,000
For more information regarding the value of a property, please contact us for a free consultation.
14313 CLIMBING ROSE WAY #305 Centreville, VA 20121
2 Beds
2 Baths
1,038 SqFt
Key Details
Sold Price $350,000
Property Type Condo
Sub Type Condo/Co-op
Listing Status Sold
Purchase Type For Sale
Square Footage 1,038 sqft
Price per Sqft $337
Subdivision Sanderling Condo
MLS Listing ID VAFX2206346
Sold Date 11/30/24
Style Back-to-Back,Unit/Flat
Bedrooms 2
Full Baths 2
Condo Fees $570/mo
HOA Y/N N
Abv Grd Liv Area 1,038
Originating Board BRIGHT
Year Built 1991
Annual Tax Amount $3,409
Tax Year 2024
Property Description
Welcome to this beautiful and well-maintained 2-bedroom, 2-bathroom condo! From the moment you step inside, you'll notice how spacious and inviting it feels. The open floor plan is perfect for both relaxing and entertaining, with plenty of natural light filling the living areas.The kitchen is equipped with modern appliances and offers ample counter space, making meal prep a breeze. Each bedroom is generously sized, offering comfort and privacy—ideal for small families, roommates, or those who work from home. as a well-maintained property, this condo offers the peace of mind of low maintenance living—just move in and enjoy!
Location is key, and this condo is perfectly situated close to shopping, dining, and entertainment options. Conveniently located near major roads 28, 29, and I-66.Plus, you'll appreciate the nearby green spaces and access to public transport, making your daily commute a breeze. Whether you’re a first-time buyer, downsizing, or looking for a solid investment, this condo is a fantastic opportunity. DON'T MISS OUT ON THIS GEM!!
Location
State VA
County Fairfax
Zoning 312
Rooms
Main Level Bedrooms 2
Interior
Hot Water Natural Gas
Heating Central
Cooling Central A/C
Flooring Carpet, Ceramic Tile
Fireplaces Number 1
Fireplace Y
Heat Source Natural Gas
Exterior
Amenities Available Pool - Outdoor
Water Access N
Accessibility 48\"+ Halls
Garage N
Building
Story 1
Unit Features Garden 1 - 4 Floors
Sewer Public Sewer
Water Public
Architectural Style Back-to-Back, Unit/Flat
Level or Stories 1
Additional Building Above Grade, Below Grade
Structure Type Dry Wall
New Construction N
Schools
School District Fairfax County Public Schools
Others
Pets Allowed N
HOA Fee Include Common Area Maintenance,Management,Sewer,Snow Removal,Pool(s),Water
Senior Community No
Tax ID 0543 22060305
Ownership Condominium
Special Listing Condition Standard
Read Less
Want to know what your home might be worth? Contact us for a FREE valuation!

Our team is ready to help you sell your home for the highest possible price ASAP

Bought with TRACIE JACKSON • EXP Realty, LLC

GET MORE INFORMATION





