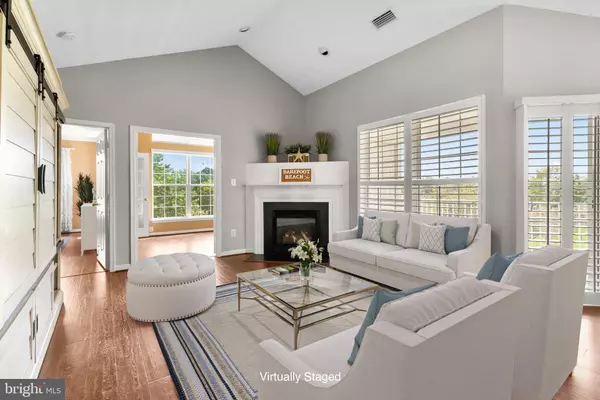$460,000
$459,900
For more information regarding the value of a property, please contact us for a free consultation.
43114 WATERCREST SQ #304 Chantilly, VA 20152
2 Beds
2 Baths
1,322 SqFt
Key Details
Sold Price $460,000
Property Type Condo
Sub Type Condo/Co-op
Listing Status Sold
Purchase Type For Sale
Square Footage 1,322 sqft
Price per Sqft $347
Subdivision Lakeside At South Riding
MLS Listing ID VALO2078370
Sold Date 11/27/24
Style Other
Bedrooms 2
Full Baths 2
Condo Fees $296/mo
HOA Fees $67/mo
HOA Y/N Y
Abv Grd Liv Area 1,322
Originating Board BRIGHT
Year Built 1996
Annual Tax Amount $3,416
Tax Year 2024
Property Description
Experience the epitome of lakeside, carefree living in this stunning 2-bed, 2-bath plus den condo, perfectly situated on the lake. Located on the penthouse floor, this home boasts vaulted ceilings, elegant crown molding, and the added privacy of having no neighbors above. This expansive open floor plan, recently refreshed with new paint, showcases an updated kitchen featuring a stylish tile backsplash, Quartz countertops, and modern stainless steel appliances. The kitchen also includes a cozy breakfast nook and ample pantry space, offering the perfect setting to craft a culinary experience where creativity seamlessly blends with convenience.
Step out onto your private balcony and immerse yourself in the tranquil views of lush greenery, vibrant wildlife, and the serene lake—a perfect escape from the daily hustle. As you enter, you'll be welcomed by newer Pergo floors throughout, expansive windows, and breathtaking lake vistas. Imagine starting your day with a cup of coffee or tea on your balcony, soaking in the peaceful surroundings. Can’t you already picture yourself here, unwinding by the lake?
Both bathrooms were beautifully renovated within the last two years, featuring luxurious rain shower heads, custom coastal inspired cabinets, and stylish sinks. The thoughtfully designed floor plan ensures privacy, with the bedrooms strategically placed on opposite sides of the unit. Primary bathroom has dual vanities and two closets so that you don't have to share or you can use one for winter clothes and the other for summer. The den can be used as a home office, guest bedroom or just another place to enjoy the tranquility that awaits you. The condo’s charm is beautifully complemented by custom wood plantation shutters, adding a touch of timeless elegance while allowing you to effortlessly control the natural light and the shades are remote-controlled for effortless convenience.
You will have peace of mind with all the systems have been recently replaced. Newer HVAC and Hot Water Heater were completely replaced in 2023. Refrigerator, Washer and Dryer are newer around 2 years old and dishwasher, range and microwave are around 4 years old.
Nestled within the vibrant South Riding community, this condo offers access to a wealth of amenities, including four pools, tennis, pickleball, basketball and volleyball courts, dog parks, multiple parks, trails, and even neighborhood fishing spots. Proximity to shopping, dining, healthcare, and major commuting routes like the new Silver Line Metro, Route 50, I-66 and Dulles Airport makes this location as convenient as it is beautiful. This is more than a home; it’s a lifestyle waiting to be embraced.
Location
State VA
County Loudoun
Zoning PDH4
Rooms
Main Level Bedrooms 2
Interior
Interior Features Bar, Breakfast Area, Ceiling Fan(s), Combination Kitchen/Dining, Dining Area, Floor Plan - Open, Family Room Off Kitchen, Window Treatments
Hot Water Natural Gas
Heating Central
Cooling Central A/C
Fireplaces Number 1
Equipment Built-In Microwave, Dishwasher, Disposal, Dryer, Oven/Range - Gas, Refrigerator, Washer, Water Heater
Fireplace Y
Appliance Built-In Microwave, Dishwasher, Disposal, Dryer, Oven/Range - Gas, Refrigerator, Washer, Water Heater
Heat Source Natural Gas
Exterior
Amenities Available Baseball Field, Basketball Courts, Bike Trail, Club House, Common Grounds, Dog Park, Exercise Room, Golf Course Membership Available, Jog/Walk Path, Lake, Pool - Outdoor, Soccer Field, Swimming Pool, Tennis Courts, Tot Lots/Playground
Water Access N
View Lake
Accessibility None
Garage N
Building
Story 1
Unit Features Garden 1 - 4 Floors
Sewer Public Sewer
Water Public
Architectural Style Other
Level or Stories 1
Additional Building Above Grade, Below Grade
New Construction N
Schools
School District Loudoun County Public Schools
Others
Pets Allowed Y
HOA Fee Include Common Area Maintenance,Management,Pool(s),Trash,Ext Bldg Maint,Lawn Care Front,Lawn Care Rear,Lawn Maintenance,Sewer,Snow Removal,Water
Senior Community No
Tax ID 128361596014
Ownership Condominium
Special Listing Condition Standard
Pets Allowed Cats OK, Dogs OK
Read Less
Want to know what your home might be worth? Contact us for a FREE valuation!

Our team is ready to help you sell your home for the highest possible price ASAP

Bought with Patricia Gallardo • Real Broker, LLC

GET MORE INFORMATION





