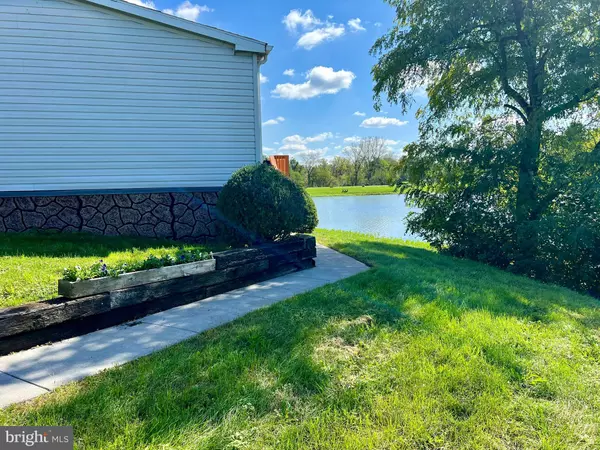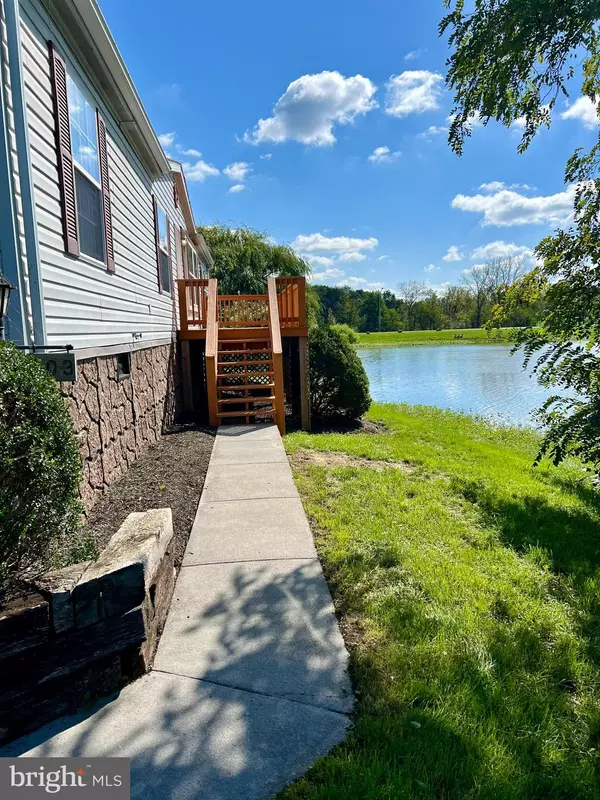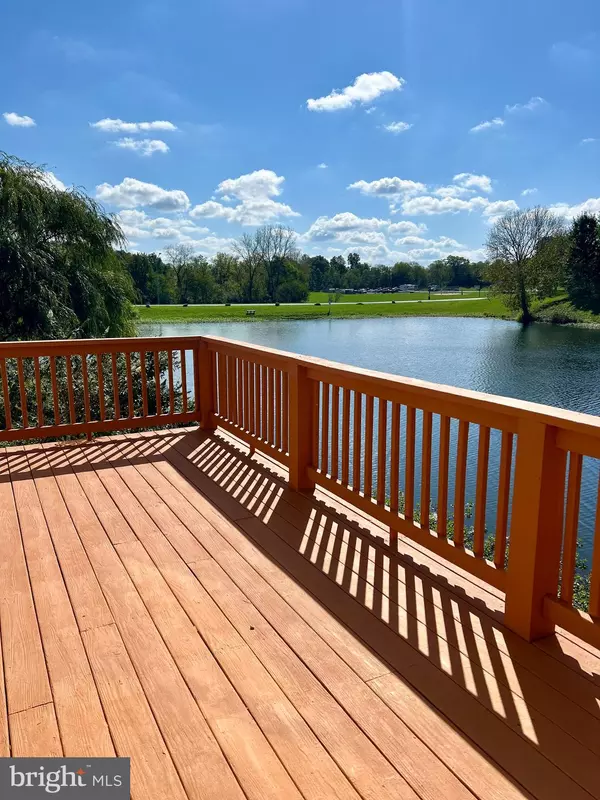$103,500
$120,000
13.8%For more information regarding the value of a property, please contact us for a free consultation.
103 CONRAD CT Winchester, VA 22603
3 Beds
2 Baths
1,680 SqFt
Key Details
Sold Price $103,500
Property Type Manufactured Home
Sub Type Manufactured
Listing Status Sold
Purchase Type For Sale
Square Footage 1,680 sqft
Price per Sqft $61
Subdivision Regency Lakes
MLS Listing ID VAFV2022270
Sold Date 11/25/24
Style Ranch/Rambler
Bedrooms 3
Full Baths 2
HOA Fees $866/mo
HOA Y/N Y
Abv Grd Liv Area 1,680
Originating Board BRIGHT
Year Built 2001
Annual Tax Amount $200
Tax Year 2023
Lot Size 2,613 Sqft
Acres 0.06
Property Description
Waterfront 3 bed 2 bath home in the resort-style community of Regency Lakes. This home sits on a rarely
available lot overlooking one of three community lakes with water features. The nearly 1700 sq ft
manufactured home has been meticulously maintained and boasts numerous upgrades, including a large
deck and shed, skylights, built-ins, stone fireplace with heatilator, gas stove, furnace, and hot water, large
soaking tub, and walk-in closets in every bedroom. Recently replaces stainless steel appliances, wood
floor, and carpet, countertops, washer and dryer. Community amenities include seasonal pool,
playgrounds, clubhouse, fitness center, pavilion with picnic areas, and basketball, tennis and volleyball
courts.
Location
State VA
County Frederick
Zoning MB
Rooms
Main Level Bedrooms 3
Interior
Interior Features Built-Ins, Carpet, Ceiling Fan(s), Crown Moldings, Entry Level Bedroom, Family Room Off Kitchen, Formal/Separate Dining Room, Recessed Lighting, Skylight(s), Stain/Lead Glass, Upgraded Countertops, Walk-in Closet(s), Window Treatments, Wood Floors
Hot Water Natural Gas
Heating Central
Cooling Central A/C
Flooring Carpet, Engineered Wood, Hardwood
Fireplaces Number 1
Fireplaces Type Stone
Equipment Built-In Microwave, Dishwasher, Disposal, Dryer - Front Loading, Dryer - Gas, Energy Efficient Appliances, Icemaker, Oven - Double, Oven/Range - Gas, Refrigerator, Six Burner Stove, Stainless Steel Appliances, Washer - Front Loading, Water Heater
Furnishings Yes
Fireplace Y
Appliance Built-In Microwave, Dishwasher, Disposal, Dryer - Front Loading, Dryer - Gas, Energy Efficient Appliances, Icemaker, Oven - Double, Oven/Range - Gas, Refrigerator, Six Burner Stove, Stainless Steel Appliances, Washer - Front Loading, Water Heater
Heat Source Natural Gas
Laundry Main Floor
Exterior
Exterior Feature Deck(s)
Garage Spaces 2.0
Amenities Available Basketball Courts, Club House, Fitness Center, Lake, Meeting Room, Party Room, Picnic Area, Pool - Outdoor, Spa, Tennis Courts, Volleyball Courts
Water Access N
View Lake
Roof Type Pitched
Street Surface Paved
Accessibility 2+ Access Exits
Porch Deck(s)
Road Frontage City/County
Total Parking Spaces 2
Garage N
Building
Story 1
Sewer Public Sewer
Water Public
Architectural Style Ranch/Rambler
Level or Stories 1
Additional Building Above Grade
Structure Type 9'+ Ceilings,Beamed Ceilings
New Construction N
Schools
Elementary Schools Redbud Run
Middle Schools James Wood
High Schools Millbrook
School District Frederick County Public Schools
Others
HOA Fee Include Common Area Maintenance,Health Club,Lawn Maintenance,Pool(s),Recreation Facility,Road Maintenance,Snow Removal,Trash
Senior Community No
Tax ID NO TAX RECORD
Ownership Fee Simple
SqFt Source Estimated
Acceptable Financing Cash
Listing Terms Cash
Financing Cash
Special Listing Condition Standard
Read Less
Want to know what your home might be worth? Contact us for a FREE valuation!

Our team is ready to help you sell your home for the highest possible price ASAP

Bought with NON MEMBER • Non Subscribing Office

GET MORE INFORMATION





