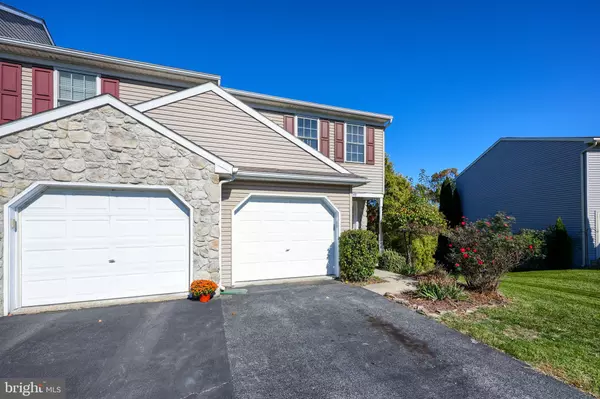$291,500
$284,900
2.3%For more information regarding the value of a property, please contact us for a free consultation.
149 ACORN LN Mountville, PA 17554
3 Beds
3 Baths
1,774 SqFt
Key Details
Sold Price $291,500
Property Type Townhouse
Sub Type End of Row/Townhouse
Listing Status Sold
Purchase Type For Sale
Square Footage 1,774 sqft
Price per Sqft $164
Subdivision Oak Ridge Commons
MLS Listing ID PALA2059324
Sold Date 11/21/24
Style Traditional
Bedrooms 3
Full Baths 2
Half Baths 1
HOA Fees $60/mo
HOA Y/N Y
Abv Grd Liv Area 1,254
Originating Board BRIGHT
Year Built 2000
Annual Tax Amount $3,526
Tax Year 2024
Lot Size 3,049 Sqft
Acres 0.07
Property Description
Welcome home to this spacious and bright end-unit townhome located in the desirable Penn Manor School District. This property boasts 3 bedrooms, 2.5 bathrooms, and a thoughtfully designed layout perfect for modern living.
Enjoy peace of mind with brand-new heating and air conditioning units, along with fresh carpet and paint throughout. The home features a back balcony, front porch, and a back porch off the basement, offering multiple outdoor spaces to relax and entertain. With no neighbors behind, you'll enjoy added privacy and scenic views.
Convenience is key with this location—close to shopping, dining, and major roadways. The low HOA fee ensures low-maintenance living . Complete with a finished basement and attached garage.
Don't miss the opportunity to make this move-in-ready home yours! Schedule a tour today.
Location
State PA
County Lancaster
Area Manor Twp (10541)
Zoning RESIDENTIAL
Rooms
Other Rooms Living Room, Dining Room, Bedroom 2, Bedroom 3, Kitchen, Family Room, Bedroom 1, Laundry, Bathroom 2, Bathroom 3, Primary Bathroom
Basement Fully Finished, Full, Outside Entrance, Walkout Level
Interior
Interior Features Window Treatments, Combination Dining/Living, Built-Ins
Hot Water Natural Gas
Heating Forced Air, Programmable Thermostat
Cooling Programmable Thermostat, Central A/C
Flooring Carpet, Laminated, Concrete
Equipment Dryer, Refrigerator, Washer, Dishwasher, Oven/Range - Electric, Disposal
Fireplace N
Appliance Dryer, Refrigerator, Washer, Dishwasher, Oven/Range - Electric, Disposal
Heat Source Natural Gas
Laundry Upper Floor, Washer In Unit, Dryer In Unit
Exterior
Exterior Feature Deck(s)
Parking Features Garage Door Opener
Garage Spaces 1.0
Utilities Available Cable TV Available
Amenities Available Common Grounds
Water Access N
View Trees/Woods
Roof Type Shingle,Composite
Accessibility None
Porch Deck(s)
Attached Garage 1
Total Parking Spaces 1
Garage Y
Building
Story 2
Foundation Block
Sewer Public Sewer
Water Public
Architectural Style Traditional
Level or Stories 2
Additional Building Above Grade, Below Grade
Structure Type Dry Wall
New Construction N
Schools
High Schools Penn Manor
School District Penn Manor
Others
HOA Fee Include Lawn Maintenance
Senior Community No
Tax ID 410-35696-0-0000
Ownership Fee Simple
SqFt Source Estimated
Acceptable Financing Conventional, FHA, VA
Horse Property N
Listing Terms Conventional, FHA, VA
Financing Conventional,FHA,VA
Special Listing Condition Standard
Read Less
Want to know what your home might be worth? Contact us for a FREE valuation!

Our team is ready to help you sell your home for the highest possible price ASAP

Bought with Austin Sahd • Coldwell Banker Realty

GET MORE INFORMATION





