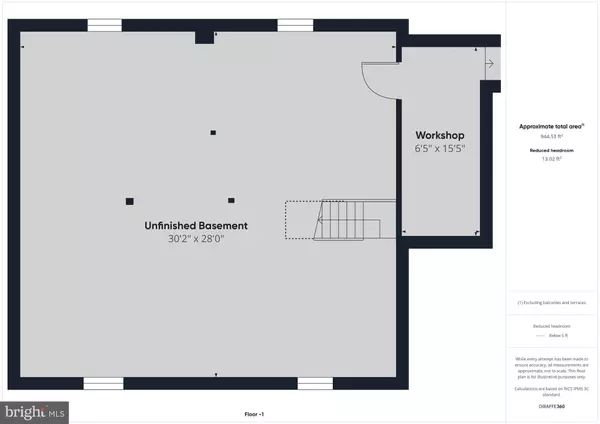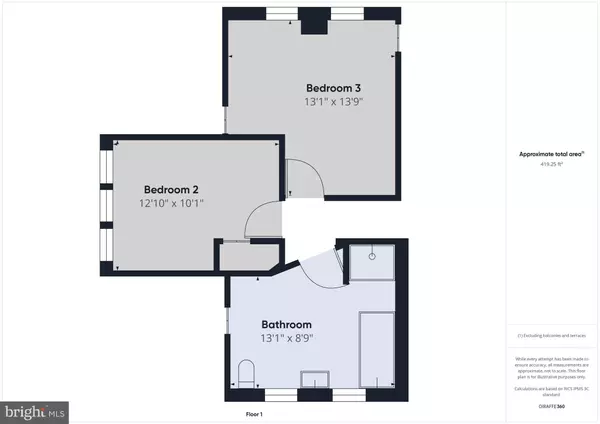$262,000
$262,000
For more information regarding the value of a property, please contact us for a free consultation.
400 S ROSEMONT AVE Martinsburg, WV 25401
4 Beds
2 Baths
1,504 SqFt
Key Details
Sold Price $262,000
Property Type Single Family Home
Sub Type Detached
Listing Status Sold
Purchase Type For Sale
Square Footage 1,504 sqft
Price per Sqft $174
Subdivision None Available
MLS Listing ID WVBE2031348
Sold Date 11/18/24
Style Craftsman
Bedrooms 4
Full Baths 2
HOA Y/N N
Abv Grd Liv Area 1,504
Originating Board BRIGHT
Year Built 1930
Annual Tax Amount $1,033
Tax Year 2022
Lot Size 5,759 Sqft
Acres 0.13
Property Description
Welcome to this 1930 Craftsman-style home, where classic charm meets modern convenience. This now 4-bedroom, 2 full bath gem boasts original hardwood floors nearly throughout, preserving the home's original character while offering a warm and inviting ambiance. The enclosed front porch adds extra storage room or use it for a 3-seasons entry to enjoy city living. Inside the home, you'll be met by the large family room with French doors to add privacy and peace. Next, the formal dining room is a space for meals and entertainment as this room too, is quite large. The kitchen area is an addition added years ago but allows the dining room to really open up for more space. PVC plumbing was added in 2008, NG water heater changed in 2022, A/C HVAC added in 2018 and a new sump pump was added in 2019.
Key Features:
4 Bedrooms (2 main, 2 upper) : Ample room for family, guests, or a home office.
2 Full Baths: Remodeled/Conversation upper full bath added unused space to add a stand-up shower, soaker tub and extra storage. Full bath downstairs was added while borrowing some of BR4's space. A laundry hookup was also added.
Hardwood Floors: Original hardwood flooring extends through most of the home, adding elegance and durability.
Full Basement: Once used as a dedicated office space setup, perfect for remote work, study or home gym.
Privacy Fenced Rear Yard: Enjoy your own private oasis, ideal for outdoor gatherings, gardening, or relaxing in peace.
Rare 1-Car Detached Garage: A unique find, providing secure parking and extra storage space within the city limits. Has electric and power door opener.
Corner Lot: Enhances privacy and offers a generous outdoor space for activities and landscaping.
Located in a desirable part of the city, this home is close to schools, parks, shopping, and dining, offering the perfect blend of comfort, convenience, and character. Don’t miss the opportunity to make this charming Craftsman your forever home. Schedule a tour today! Virtual Tour link available.
Location
State WV
County Berkeley
Zoning 101
Direction West
Rooms
Basement Connecting Stairway, Daylight, Partial, Improved, Heated, Interior Access, Outside Entrance, Poured Concrete, Rear Entrance, Shelving, Space For Rooms, Walkout Stairs, Windows
Main Level Bedrooms 2
Interior
Interior Features Attic, Ceiling Fan(s), Dining Area, Entry Level Bedroom, Floor Plan - Traditional, Formal/Separate Dining Room, Kitchen - Efficiency, Bathroom - Soaking Tub, Bathroom - Stall Shower, Water Treat System, Wood Floors
Hot Water Natural Gas
Heating Central, Programmable Thermostat, Forced Air
Cooling Central A/C, Ceiling Fan(s), Programmable Thermostat
Flooring Hardwood, Ceramic Tile, Luxury Vinyl Plank
Equipment Cooktop, Dishwasher, Microwave, Oven - Wall, Refrigerator, Range Hood, Stainless Steel Appliances, Water Conditioner - Owned, Water Heater
Fireplace N
Window Features Wood Frame
Appliance Cooktop, Dishwasher, Microwave, Oven - Wall, Refrigerator, Range Hood, Stainless Steel Appliances, Water Conditioner - Owned, Water Heater
Heat Source Natural Gas
Laundry Has Laundry, Hookup, Main Floor
Exterior
Exterior Feature Deck(s), Porch(es), Roof, Enclosed
Parking Features Additional Storage Area, Garage - Front Entry, Garage Door Opener
Garage Spaces 1.0
Fence Rear, Wood, Privacy
Utilities Available Above Ground, Cable TV Available, Electric Available, Natural Gas Available, Phone Available, Sewer Available, Water Available
Water Access N
View City
Roof Type Asphalt,Pitched,Shingle
Street Surface Black Top
Accessibility 36\"+ wide Halls
Porch Deck(s), Porch(es), Roof, Enclosed
Road Frontage City/County
Total Parking Spaces 1
Garage Y
Building
Lot Description Corner, Not In Development, Rear Yard, Road Frontage
Story 3
Foundation Permanent
Sewer Public Sewer
Water Public
Architectural Style Craftsman
Level or Stories 3
Additional Building Above Grade, Below Grade
Structure Type Plaster Walls
New Construction N
Schools
Elementary Schools Rosemont
Middle Schools Martinsburg South
High Schools Martinsburg
School District Berkeley County Schools
Others
Pets Allowed Y
Senior Community No
Tax ID 06 13026200000000
Ownership Fee Simple
SqFt Source Assessor
Security Features Smoke Detector
Acceptable Financing Bank Portfolio, Cash, Conventional, FHA, USDA, VA
Horse Property N
Listing Terms Bank Portfolio, Cash, Conventional, FHA, USDA, VA
Financing Bank Portfolio,Cash,Conventional,FHA,USDA,VA
Special Listing Condition Standard
Pets Allowed Cats OK, Dogs OK, Number Limit
Read Less
Want to know what your home might be worth? Contact us for a FREE valuation!

Our team is ready to help you sell your home for the highest possible price ASAP

Bought with Samantha Young • Young & Associates

GET MORE INFORMATION





