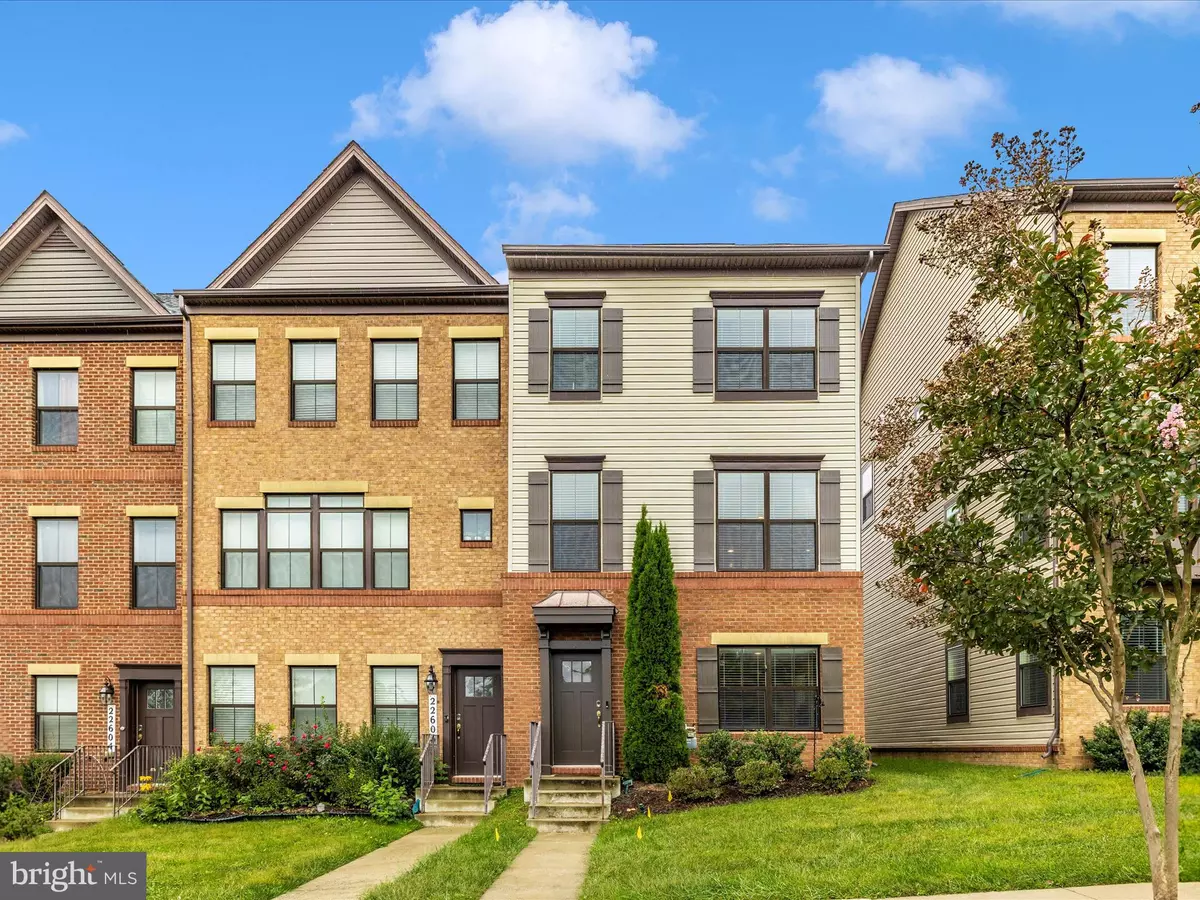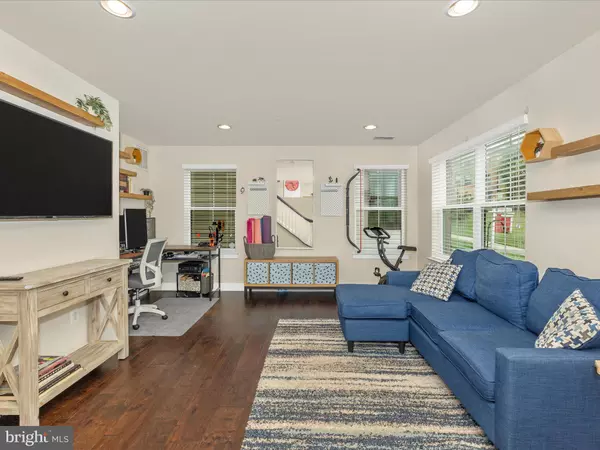$595,000
$585,000
1.7%For more information regarding the value of a property, please contact us for a free consultation.
22608 TATE ST Clarksburg, MD 20871
3 Beds
4 Baths
2,040 SqFt
Key Details
Sold Price $595,000
Property Type Townhouse
Sub Type End of Row/Townhouse
Listing Status Sold
Purchase Type For Sale
Square Footage 2,040 sqft
Price per Sqft $291
Subdivision Clarksburg Square
MLS Listing ID MDMC2147290
Sold Date 11/13/24
Style Colonial
Bedrooms 3
Full Baths 2
Half Baths 2
HOA Fees $142/mo
HOA Y/N Y
Abv Grd Liv Area 1,640
Originating Board BRIGHT
Year Built 2016
Annual Tax Amount $5,692
Tax Year 2024
Lot Size 2,206 Sqft
Acres 0.05
Property Description
A special find among the contemporary construction of the Clarksburg Square development, this 3-bedroom 2 full, 2 half bath townhome awaits its new owners. Tucked away on a pleasant street framed by sidewalks and greenery, the home is only a short drive to the shopping and dining options of Clarksburg and Clarksburg Outlets.
The low-maintenance yard is easy on the back, wallet, and schedule. Avid barbecuers will gravitate toward the meticulously maintained deck. Dependably crafted of composite materials, this appealing structure is the perfect stage for memorable culinary performances.
As you cross the threshold, nice touches within will make you feel at home right away. Wide-plank Engineered hardwoods gleam in the entryway, living areas, and kitchen, reflecting sunbeams of natural light. Your household stylist will find an expansive blank slate in the sunwashed open floor plan. The rustic character of beamed ceilings in the living room also makes for nice acoustics.
Opening seamlessly onto the dining room, living room, and deck, the gourmet kitchen is a central social hub of the home. A delicious concoction of quartz counters, complemented by a fashionable backsplash of stone, the room is in the classic island configuration, maximizing workspace and flexibility. For even extra counter space, there is a two-tier peninsula perfect for bar stools. Beneath stylish lighting, this headquarters of fine eating is a stage that makes every entrance a grand one. Premium major appliances keep the place running. The dining room is adorned with custom wainscoting.
The ensuite primary bedroom is well-designed and tranquil. In addition to the convenience of the private bathroom (walk-in shower), you will find plenty of walk-in closet space to let your wardrobe breathe. The other 2 unique bedrooms are located down the hall with a separate full bathroom. With laundry on the bedroom level and a brand new washing machine, there is no excuse for not doing laundry!
A driveway with ample accommodation for two vehicles leads to an attached two-car garage that is available for its original purpose, or you can get creative by treating it as additional flex space.
Solar panels round out this perfect townhouse.
Location
State MD
County Montgomery
Zoning PD11
Rooms
Basement Daylight, Full, Front Entrance, Fully Finished, Garage Access, Walkout Level, Windows
Interior
Interior Features Recessed Lighting, Pantry, Kitchen - Island, Kitchen - Gourmet, Floor Plan - Open, Ceiling Fan(s)
Hot Water Natural Gas
Heating Forced Air
Cooling Central A/C, Solar On Grid
Equipment Built-In Microwave, Cooktop, Dishwasher, Disposal, Dryer, Oven - Wall, Range Hood, Refrigerator, Stainless Steel Appliances, Washer
Fireplace N
Appliance Built-In Microwave, Cooktop, Dishwasher, Disposal, Dryer, Oven - Wall, Range Hood, Refrigerator, Stainless Steel Appliances, Washer
Heat Source Natural Gas
Laundry Upper Floor, Dryer In Unit, Has Laundry, Washer In Unit
Exterior
Parking Features Garage - Rear Entry, Garage Door Opener
Garage Spaces 2.0
Amenities Available Club House, Dog Park, Fitness Center, Tot Lots/Playground, Swimming Pool, Pool - Outdoor
Water Access N
Accessibility None
Attached Garage 2
Total Parking Spaces 2
Garage Y
Building
Story 3
Foundation Slab
Sewer Public Sewer
Water Public
Architectural Style Colonial
Level or Stories 3
Additional Building Above Grade, Below Grade
New Construction N
Schools
Elementary Schools Clarksburg
Middle Schools Rocky Hill
High Schools Clarksburg
School District Montgomery County Public Schools
Others
Pets Allowed Y
HOA Fee Include Common Area Maintenance,Lawn Maintenance,Management,Pool(s),Reserve Funds,Snow Removal,Trash
Senior Community No
Tax ID 160203763064
Ownership Fee Simple
SqFt Source Assessor
Security Features Carbon Monoxide Detector(s),Sprinkler System - Indoor,Smoke Detector
Acceptable Financing Cash, Conventional, FHA, VA
Horse Property N
Listing Terms Cash, Conventional, FHA, VA
Financing Cash,Conventional,FHA,VA
Special Listing Condition Standard
Pets Allowed No Pet Restrictions
Read Less
Want to know what your home might be worth? Contact us for a FREE valuation!

Our team is ready to help you sell your home for the highest possible price ASAP

Bought with Sandip R Shah • Millennium Realty Group Inc.

GET MORE INFORMATION





