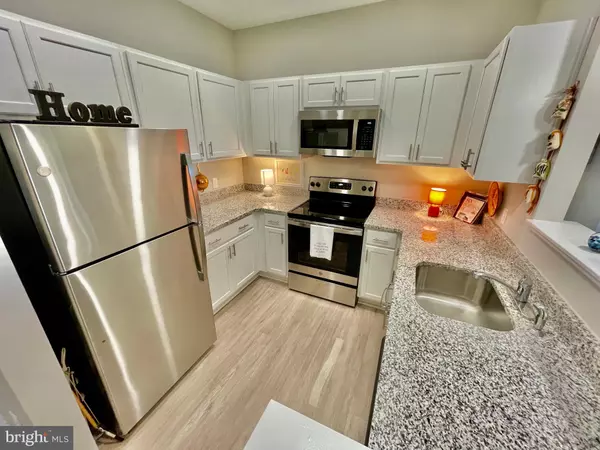$365,000
$368,000
0.8%For more information regarding the value of a property, please contact us for a free consultation.
30609 CEDAR NECK RD #3309 Ocean View, DE 19970
2 Beds
2 Baths
1,134 SqFt
Key Details
Sold Price $365,000
Property Type Condo
Sub Type Condo/Co-op
Listing Status Sold
Purchase Type For Sale
Square Footage 1,134 sqft
Price per Sqft $321
Subdivision Cedar Bay
MLS Listing ID DESU2067976
Sold Date 10/25/24
Style Traditional
Bedrooms 2
Full Baths 2
Condo Fees $372/mo
HOA Y/N N
Abv Grd Liv Area 1,134
Originating Board BRIGHT
Year Built 2023
Annual Tax Amount $756
Tax Year 2023
Lot Dimensions 0.00 x 0.00
Property Description
Just Listed, built a like new 2 bedroom, 2 bathroom condo with stainless steel appliances, granite countertops, white cabinetry with soft close drawers, screened in vinyl railing balcony with a storage closet, primary bedroom with bath en-suite and walk-in closet, LVP flooring, 9 foot ceilings, wide doorways, ceiling fans and a wash/dryer stacker unit. All of this is located in the 55+ community of Cedar Bay, adjacent to the Cheer Center and just minutes to the beach, boardwalk, restaurants, and everything Bethany Beach has to offer. Amenities include elevators, community pool with bathhouse, exterior maintenance, sewer, water, landscaping, trash removal, and snow removal. Call for an appointment today!
Location
State DE
County Sussex
Area Baltimore Hundred (31001)
Zoning GENERAL RESIDENTIAL
Rooms
Main Level Bedrooms 2
Interior
Hot Water Electric
Heating Heat Pump - Electric BackUp
Cooling Central A/C
Flooring Luxury Vinyl Plank
Equipment Built-In Microwave, Dishwasher, Disposal, Oven/Range - Electric, Stainless Steel Appliances, Washer/Dryer Stacked, Refrigerator
Furnishings No
Fireplace N
Window Features Double Pane
Appliance Built-In Microwave, Dishwasher, Disposal, Oven/Range - Electric, Stainless Steel Appliances, Washer/Dryer Stacked, Refrigerator
Heat Source Electric
Laundry Has Laundry, Main Floor
Exterior
Exterior Feature Balcony
Utilities Available Cable TV
Amenities Available Elevator, Pool - Outdoor
Waterfront N
Water Access N
Roof Type Asphalt,Shingle
Street Surface Black Top
Accessibility Elevator
Porch Balcony
Road Frontage Private
Garage N
Building
Lot Description Landscaping
Story 1
Unit Features Garden 1 - 4 Floors
Foundation Slab
Sewer Public Sewer
Water Public
Architectural Style Traditional
Level or Stories 1
Additional Building Above Grade, Below Grade
New Construction N
Schools
School District Indian River
Others
Pets Allowed Y
HOA Fee Include Ext Bldg Maint,Lawn Maintenance,Management,Pool(s),Road Maintenance,Snow Removal,Trash,Water,Sewer
Senior Community Yes
Age Restriction 55
Tax ID 134-09.00-679.01-3309
Ownership Fee Simple
SqFt Source Estimated
Security Features Main Entrance Lock
Acceptable Financing Cash, Conventional
Listing Terms Cash, Conventional
Financing Cash,Conventional
Special Listing Condition Standard
Pets Description Number Limit
Read Less
Want to know what your home might be worth? Contact us for a FREE valuation!

Our team is ready to help you sell your home for the highest possible price ASAP

Bought with TAMMIE GOLDEN • GOLDEN COASTAL REALTY

GET MORE INFORMATION





