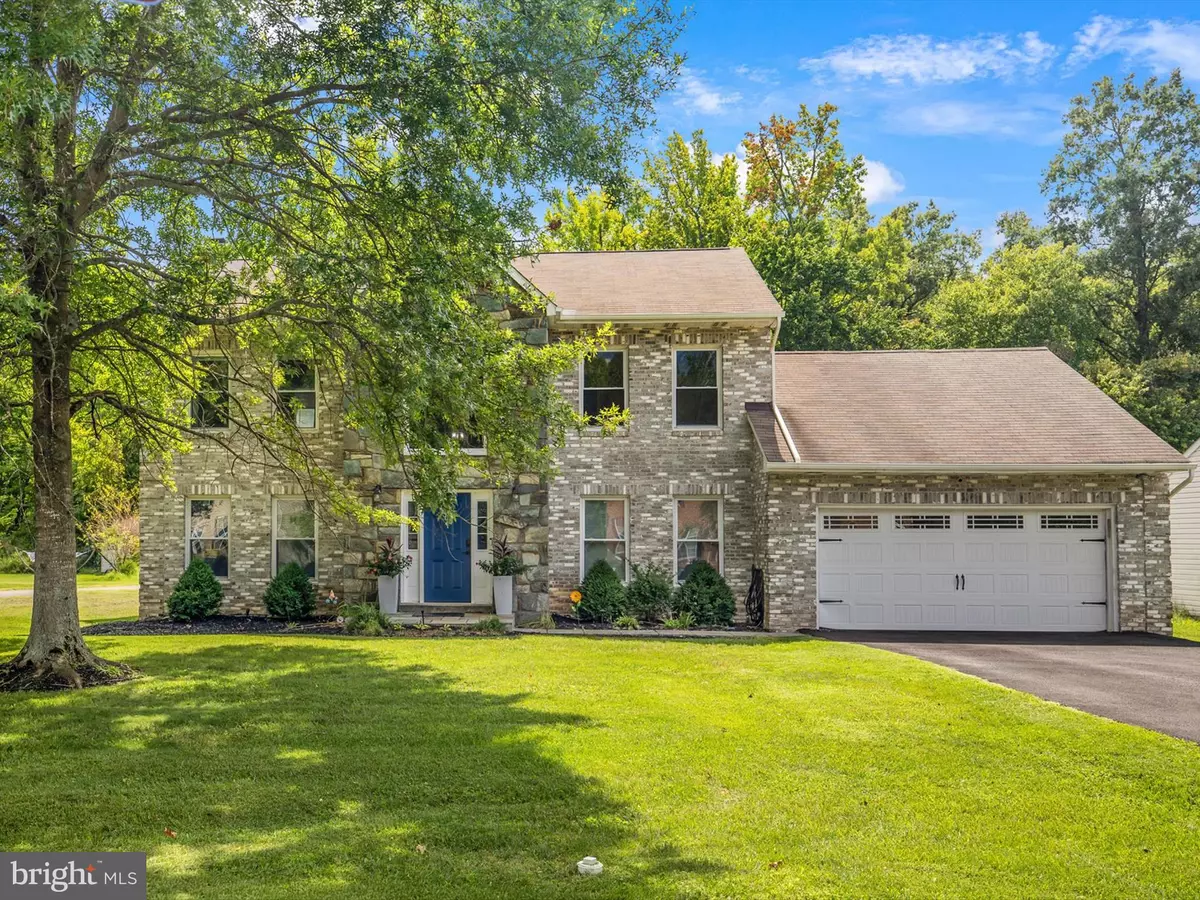$680,000
$680,000
For more information regarding the value of a property, please contact us for a free consultation.
11209 PROSPECT HILL RD Glenn Dale, MD 20769
4 Beds
4 Baths
3,932 SqFt
Key Details
Sold Price $680,000
Property Type Single Family Home
Sub Type Detached
Listing Status Sold
Purchase Type For Sale
Square Footage 3,932 sqft
Price per Sqft $172
Subdivision Nucci
MLS Listing ID MDPG2123680
Sold Date 09/26/24
Style Colonial
Bedrooms 4
Full Baths 3
Half Baths 1
HOA Y/N N
Abv Grd Liv Area 2,764
Originating Board BRIGHT
Year Built 1992
Annual Tax Amount $5,945
Tax Year 2024
Lot Size 0.463 Acres
Acres 0.46
Property Description
Can you say GORGEOUS!!!! Can you say PULL THE TRUCK UP AND UNPACK!!! This house is truly move in ready boasting 4 Bedrooms, 2 full baths, 2 half baths, gorgeous finish basement, upgraded primary bathroom that puts you in a spa mentality and kitchen that will make you want to cook and entertain. And if that is not enough you will be moving in with an outdoor kitchen area with a huge backyard to hold a family reunion with all the space on manicured flat yard. Don't miss out; schedule your visit today!!! Offers will be presented as received.
Location
State MD
County Prince Georges
Zoning RR
Rooms
Basement Fully Finished
Interior
Interior Features Kitchen - Country, Dining Area, Ceiling Fan(s)
Hot Water Electric
Heating Forced Air
Cooling Central A/C
Fireplaces Number 1
Fireplace Y
Heat Source Electric
Exterior
Parking Features Garage - Front Entry
Garage Spaces 2.0
Water Access N
Accessibility None
Attached Garage 2
Total Parking Spaces 2
Garage Y
Building
Story 3
Foundation Concrete Perimeter
Sewer Public Sewer
Water Public
Architectural Style Colonial
Level or Stories 3
Additional Building Above Grade, Below Grade
New Construction N
Schools
School District Prince George'S County Public Schools
Others
Senior Community No
Tax ID 17141658947
Ownership Fee Simple
SqFt Source Assessor
Acceptable Financing Conventional, FHA, Cash, VA
Listing Terms Conventional, FHA, Cash, VA
Financing Conventional,FHA,Cash,VA
Special Listing Condition Standard
Read Less
Want to know what your home might be worth? Contact us for a FREE valuation!

Our team is ready to help you sell your home for the highest possible price ASAP

Bought with Asia C Whitlock • EXP Realty, LLC

GET MORE INFORMATION





