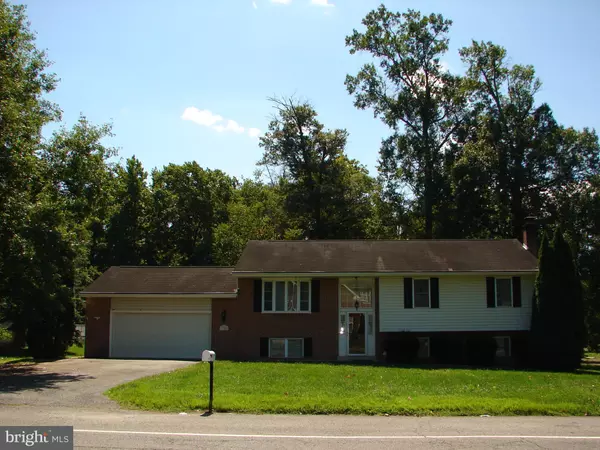$500,000
$499,900
For more information regarding the value of a property, please contact us for a free consultation.
11201 PROSPECT HILL RD Glenn Dale, MD 20769
4 Beds
3 Baths
2,624 SqFt
Key Details
Sold Price $500,000
Property Type Single Family Home
Sub Type Detached
Listing Status Sold
Purchase Type For Sale
Square Footage 2,624 sqft
Price per Sqft $190
Subdivision Poats
MLS Listing ID MDPG2120404
Sold Date 09/25/24
Style Split Foyer,Split Level
Bedrooms 4
Full Baths 3
HOA Y/N N
Abv Grd Liv Area 2,624
Originating Board BRIGHT
Year Built 1999
Annual Tax Amount $4,624
Tax Year 2024
Lot Size 0.489 Acres
Acres 0.49
Property Description
EXTRA! EXTRA! READ ALL ABOUT IT! Nestled in a prime location, this stunning home not only offers luxurious living but also the convenience of being near parks, schools, commuting routes and shops, ensuring that every need is just moments away. This charming split foyer home offers everything you've been searching for and more. NO HOA FEES! Enjoy the freedom to personalize your space as you desire. Plus, with a spacious 2-car garage, on street parking and long concrete driveway providing ample space for your vehicles. You enter to an open view to the main level and up to the eat-in-kitchen which boost with natural light entering by the large SKYLIGHT; and plentiful cabinet space, separate living room and dining room that exits to large deck. Hardwood floors run the entire main level to the all 3 bedrooms; Master bedroom has two closets including a walk-in closet. Rounding out the main level are two additional spacious bedrooms and a full bath in the hall and a closet- pantry or whatever you chose. Let’s continue to the lower level where you'll find more wood floors; a large recreation/family room with wood burning fireplace on display, one additional bedroom, full bath and patio for additional entertainment. The exterior living is an expansive rear deck overlooking the large flat treed rear yard and patio off the family room. Don't miss your chance to experience the epitome of home ownership in this sought-after Glenn Dale community. ALL showings must be scheduled on Showtime.
Location
State MD
County Prince Georges
Zoning RR
Rooms
Other Rooms Living Room, Dining Room, Primary Bedroom, Bedroom 2, Bedroom 3, Bedroom 4, Kitchen, Family Room, Laundry, Full Bath
Basement Rear Entrance, Full, Fully Finished, Walkout Level, Windows
Main Level Bedrooms 3
Interior
Interior Features Breakfast Area, Dining Area, Kitchen - Eat-In, Primary Bath(s), Wood Floors, Floor Plan - Traditional
Hot Water Electric
Heating Central
Cooling Central A/C
Fireplaces Number 1
Fireplaces Type Screen, Fireplace - Glass Doors
Equipment Dishwasher, Disposal, Dryer - Front Loading, Microwave, Stove, Refrigerator
Fireplace Y
Appliance Dishwasher, Disposal, Dryer - Front Loading, Microwave, Stove, Refrigerator
Heat Source Electric
Exterior
Exterior Feature Deck(s), Patio(s)
Parking Features Garage - Front Entry, Additional Storage Area, Garage - Rear Entry, Garage Door Opener
Garage Spaces 2.0
Utilities Available Cable TV Available, Electric Available, Natural Gas Available, Phone Available, Propane, Sewer Available, Water Available
Water Access N
Accessibility None
Porch Deck(s), Patio(s)
Attached Garage 2
Total Parking Spaces 2
Garage Y
Building
Story 2
Foundation Permanent
Sewer Public Sewer
Water Public
Architectural Style Split Foyer, Split Level
Level or Stories 2
Additional Building Above Grade
New Construction N
Schools
Elementary Schools Glenn Dale
Middle Schools Thomas Johnson
High Schools Duval
School District Prince George'S County Public Schools
Others
Pets Allowed Y
Senior Community No
Tax ID 17141651041
Ownership Fee Simple
SqFt Source Estimated
Security Features 24 hour security
Acceptable Financing Conventional, FHA, Cash, VA
Horse Property N
Listing Terms Conventional, FHA, Cash, VA
Financing Conventional,FHA,Cash,VA
Special Listing Condition Standard
Pets Allowed Case by Case Basis
Read Less
Want to know what your home might be worth? Contact us for a FREE valuation!

Our team is ready to help you sell your home for the highest possible price ASAP

Bought with Imo Umoren • Samson Properties

GET MORE INFORMATION





